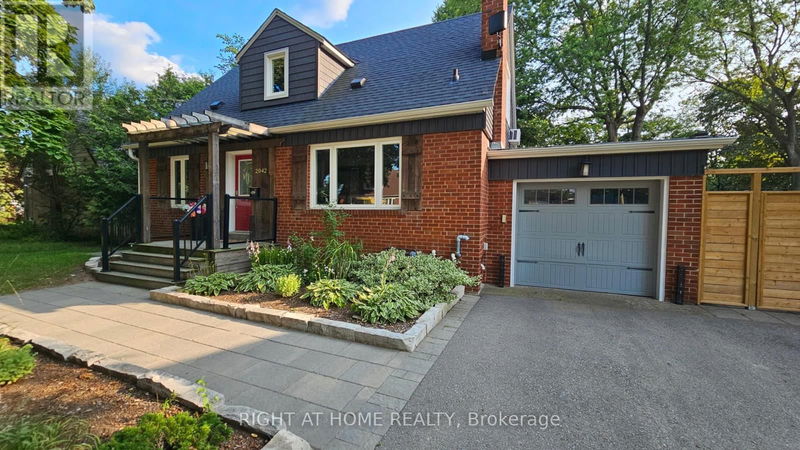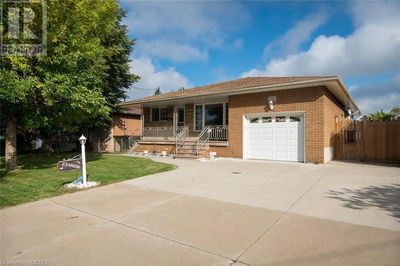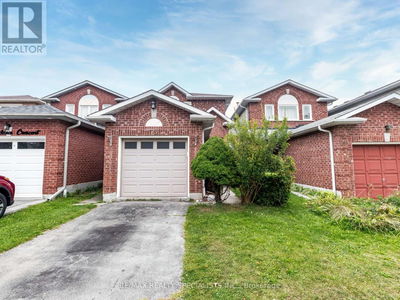2042 Courtland
Lakeview | Mississauga (Lakeview)
$1,498,000.00
Listed 26 days ago
- 2 bed
- 3 bath
- - sqft
- 6 parking
- Single Family
Property history
- Now
- Listed on Sep 10, 2024
Listed for $1,498,000.00
26 days on market
- Apr 28, 2024
- 5 months ago
Terminated
Listed for $1,589,000.00 • on market
Location & area
Schools nearby
Home Details
- Description
- Exquisite Mississauga Home-Your Dream Awaits! In Prestigious Locale, Discover Endless Potential. Seeking Luxury or Investment? This Home Offers Unmatched Possibilities. Key Features: Stunning 2021 Reno. Meticulous Details Ensure Refined Living. Expansive Large Lot: 62x135 Ft - Gardens, Oasis, or Expansion. Spacious Driveway. Gourmet Kitchen: Culinary Haven with Granite, Open layout. Luxurious Baths: Spa-like Retreats with Upscale Finishes. Open Layout: Hardwood Floors Flow Seamlessly. Muskoka Getaway: Connect with Nature, Tranquil Relaxation. Prime Location: Nearby Amenities, Schools, and Transit. Finished Basement: Extra-3-Piece Bath & Bedroom, Heated Floors. Top Appliances: Open Concept Pro Chef Thermador Gas Range, B/I Dishwasher. Dryer/Washer Extras: Wine Fridge, Hot Tub, Tankless Water Heater. Seize the Moment! Book a Viewing! Rare Chance for Living, Investing, or Creating. Reserve your Private Showing Now-Embark on Your Dream Journey! **** EXTRAS **** Stainless steel appliances, Tankless Water Heater, Pro Chef Thermadore Gas Range, B/I Dishwasher, Bar Fridge, Hot tub, Washer/Dryer, Finished Basement W/Bdrm & 3-PC Heated Floors, Hot tub (id:39198)
- Additional media
- -
- Property taxes
- $6,920.08 per year / $576.67 per month
- Basement
- Finished, Full
- Year build
- -
- Type
- Single Family
- Bedrooms
- 2 + 1
- Bathrooms
- 3
- Parking spots
- 6 Total
- Floor
- Carpeted, Ceramic
- Balcony
- -
- Pool
- -
- External material
- Aluminum siding
- Roof type
- -
- Lot frontage
- -
- Lot depth
- -
- Heating
- Forced air, Natural gas
- Fire place(s)
- 1
- Ground level
- Living room
- 16’9” x 11’2”
- Dining room
- 11’2” x 10’6”
- Kitchen
- 11’10” x 7’10”
- Eating area
- 13’1” x 11’2”
- Second level
- Bedroom
- 11’6” x 11’6”
- Bedroom 2
- 12’10” x 6’11”
- Basement
- Bedroom 3
- 10’2” x 6’11”
- Recreational, Games room
- 14’5” x 11’2”
Listing Brokerage
- MLS® Listing
- W9310551
- Brokerage
- RIGHT AT HOME REALTY
Similar homes for sale
These homes have similar price range, details and proximity to 2042 Courtland









