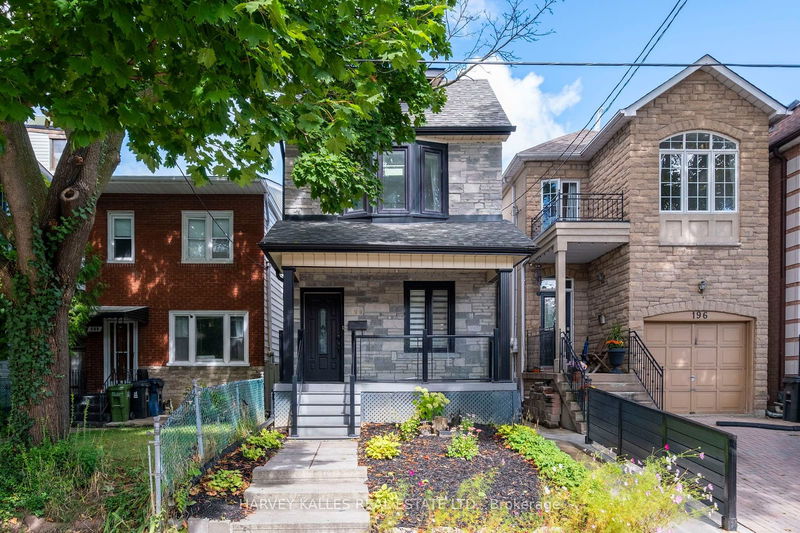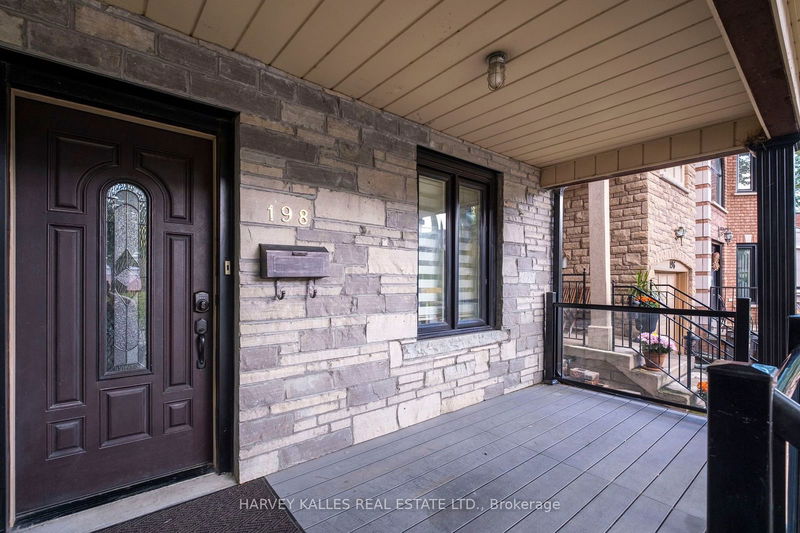198 Yarmouth
Dovercourt-Wallace Emerson-Junction | Toronto
$1,788,000.00
Listed 27 days ago
- 3 bed
- 3 bath
- - sqft
- 0.0 parking
- Detached
Instant Estimate
$1,715,219
-$72,781 compared to list price
Upper range
$1,915,206
Mid range
$1,715,219
Lower range
$1,515,232
Property history
- Now
- Listed on Sep 10, 2024
Listed for $1,788,000.00
27 days on market
Location & area
Schools nearby
Home Details
- Description
- This stunning fully renovated 3-bedroom, 3-bath detached home in vibrant Christie Pits / Dovercourt Village is completely move-in ready. Renovated from top to bottom in 2017, this house offers modern convenience with no additional work needed. The home features spacious bedrooms, stainless steel appliances, and a walkout deck from the kitchen that leads to a large, sun-filled backyard perfect for entertaining. The charming front porch offers a cozy spot for morning coffee or evening relaxation. Additionally, the property includes a fully self-contained basement apartment, ideal for generating rental income to offset mortgage payments. Located in a highly desirable area, you'll be just steps away from top-rated schools, Fiesta Farms, TTC stations, and Christie Pits Park, as well as a variety of restaurants, cafes, and shopping. This home is the perfect blend of modern living and urban convenience, offering a rare opportunity in one of Toronto's most sought-after neighborhoods.
- Additional media
- https://listings.realestatephoto360.ca/sites/venwjam/unbranded
- Property taxes
- $6,236.33 per year / $519.69 per month
- Basement
- Apartment
- Basement
- Finished
- Year build
- -
- Type
- Detached
- Bedrooms
- 3 + 1
- Bathrooms
- 3
- Parking spots
- 0.0 Total
- Floor
- -
- Balcony
- -
- Pool
- None
- External material
- Brick
- Roof type
- -
- Lot frontage
- -
- Lot depth
- -
- Heating
- Forced Air
- Fire place(s)
- N
- Main
- Living
- 14’7” x 23’3”
- Kitchen
- 11’9” x 18’11”
- 2nd
- Prim Bdrm
- 14’5” x 10’4”
- 2nd Br
- 9’5” x 11’4”
- 3rd Br
- 11’8” x 14’10”
- Bsmt
- 4th Br
- 7’10” x 14’2”
- Living
- 12’6” x 28’10”
Listing Brokerage
- MLS® Listing
- W9310867
- Brokerage
- HARVEY KALLES REAL ESTATE LTD.
Similar homes for sale
These homes have similar price range, details and proximity to 198 Yarmouth









