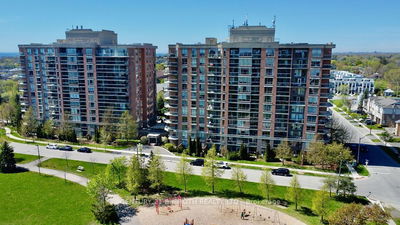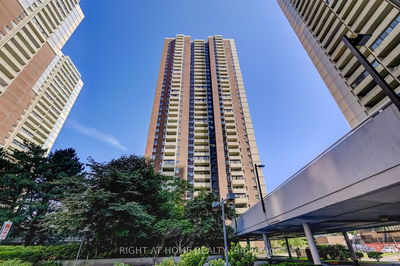707 - 4889 Kimbermount
Central Erin Mills | Mississauga
$529,900.00
Listed 27 days ago
- 1 bed
- 1 bath
- 700-799 sqft
- 1.0 parking
- Condo Apt
Instant Estimate
$526,879
-$3,021 compared to list price
Upper range
$569,545
Mid range
$526,879
Lower range
$484,214
Property history
- Now
- Listed on Sep 10, 2024
Listed for $529,900.00
27 days on market
- Jul 5, 2024
- 3 months ago
Terminated
Listed for $569,900.00 • 2 months on market
- Aug 7, 2023
- 1 year ago
Leased
Listed for $2,600.00 • 25 days on market
Location & area
Schools nearby
Home Details
- Description
- Luxury condo at Central Erin Mills location! with unobstructive south eastern view. The balcony over looks the John C Pallet Park, making sure the view remains the same forever. Steps to Credit Valley Hospital, John Fraser Secondary School, Erin Mills Town Centre shopping mall and public transportation. Close to major highways (403/407/401/QEW). Open concept kitchen with breakfast bar open to Liv/Din. In-suite laundry. Lots of natural lighting, bright spacious unit. 2 party rooms with kitchen/pantry, 2 billiards tables, and an outdoor terrace with BBQs in the summer. Condo fee includes all utilities. Buyer and buyers agent are responsible for verifying measurements and taxes of the property. Motivated seller, bring offer with confident.
- Additional media
- -
- Property taxes
- $2,477.10 per year / $206.42 per month
- Condo fees
- $707.13
- Basement
- None
- Year build
- 16-30
- Type
- Condo Apt
- Bedrooms
- 1 + 1
- Bathrooms
- 1
- Pet rules
- Restrict
- Parking spots
- 1.0 Total | 1.0 Garage
- Parking types
- Owned
- Floor
- -
- Balcony
- Open
- Pool
- -
- External material
- Brick
- Roof type
- -
- Lot frontage
- -
- Lot depth
- -
- Heating
- Forced Air
- Fire place(s)
- N
- Locker
- Owned
- Building amenities
- Concierge, Exercise Room, Indoor Pool, Party/Meeting Room, Sauna, Visitor Parking
- Main
- Kitchen
- 8’11” x 8’2”
- Living
- 16’12” x 10’12”
- Prim Bdrm
- 12’0” x 10’0”
- Den
- 7’4” x 8’4”
- Bathroom
- 8’4” x 4’11”
- Laundry
- 5’0” x 3’3”
- Foyer
- 5’10” x 5’10”
Listing Brokerage
- MLS® Listing
- W9310111
- Brokerage
- CENTURY 21 ASSOCIATES INC.
Similar homes for sale
These homes have similar price range, details and proximity to 4889 Kimbermount




