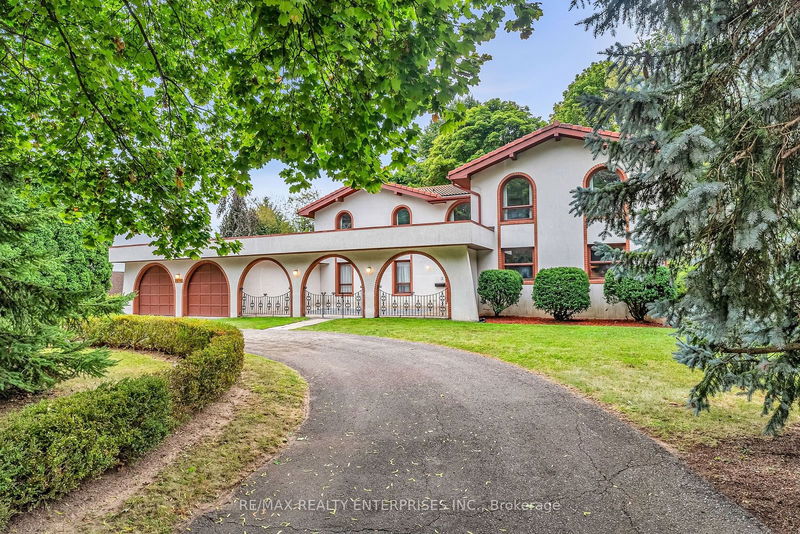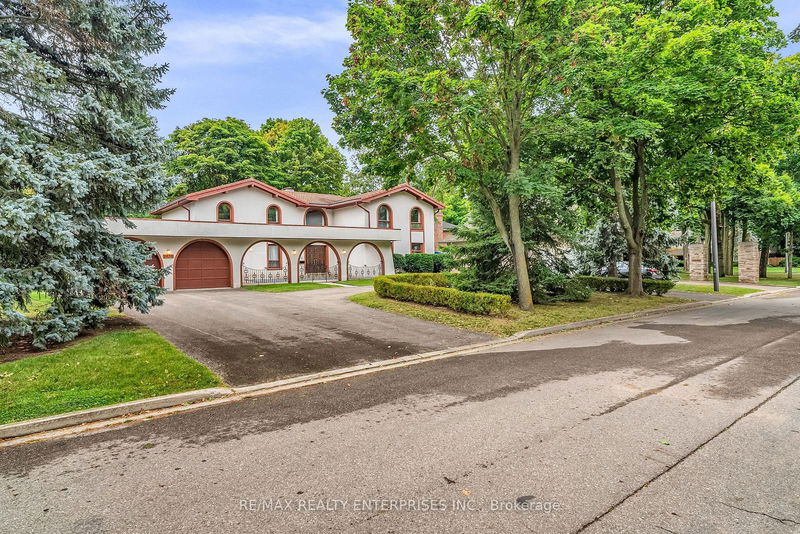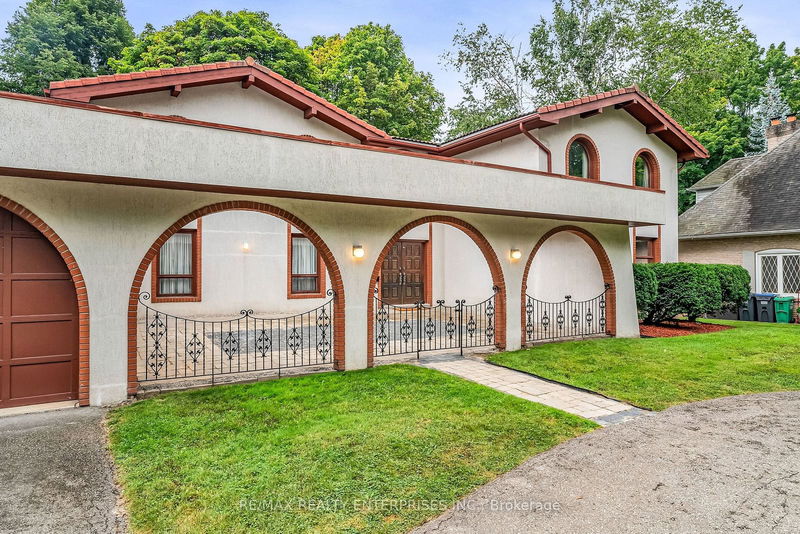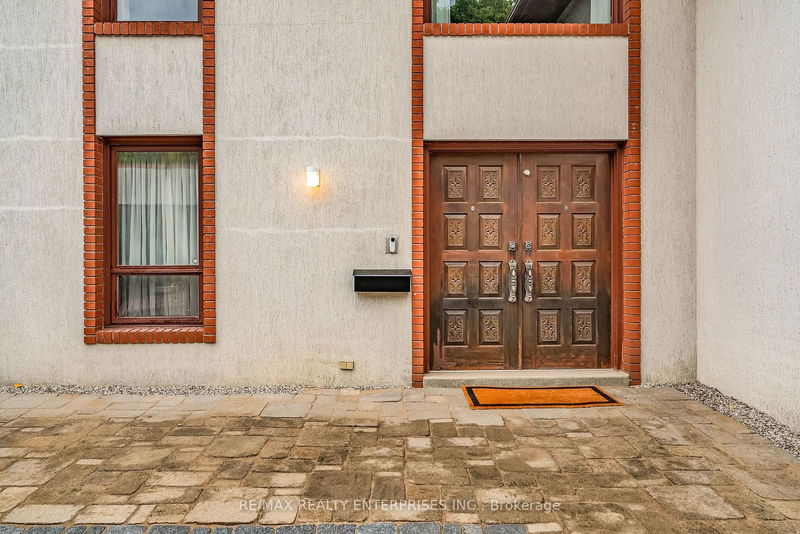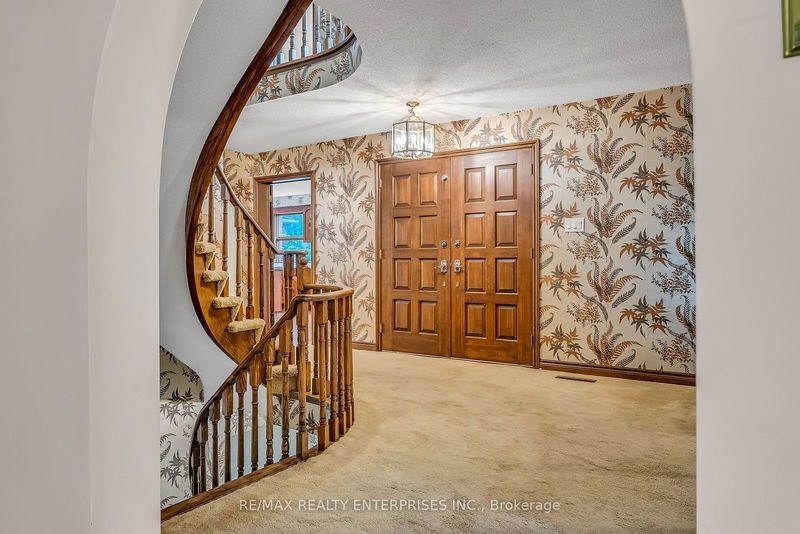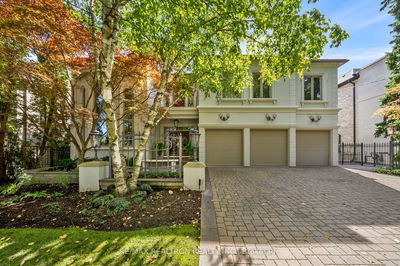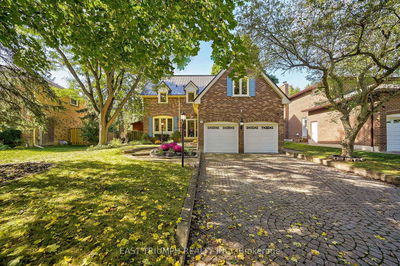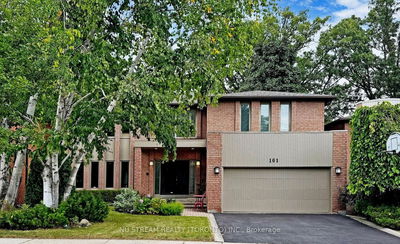1816 Will Scarlett
Sheridan | Mississauga
$2,399,000.00
Listed 29 days ago
- 5 bed
- 4 bath
- 3500-5000 sqft
- 10.0 parking
- Detached
Instant Estimate
$2,571,085
+$172,085 compared to list price
Upper range
$2,937,528
Mid range
$2,571,085
Lower range
$2,204,643
Open House
Property history
- Now
- Listed on Sep 10, 2024
Listed for $2,399,000.00
29 days on market
Location & area
Schools nearby
Home Details
- Description
- Opportunity awaits, first time offered, this quality built Mediterranean Style, Executive, 5 Bedroom Home located in an exclusive and highly desired part of Sherwood Forrest. Over 3700 sq ft of space, situated on an oversized 100 x 155 ft lot. Extra deep garage with high ceilings, circular drive with parking for up to 10 cars. Concrete and Stucco Exterior, Marley cement tile roof, 3 wood burning fireplaces, basement has an additional 1,800 square feet with full. 8ft high ceilings, additional washroom and sauna. Main Floor has a laundry room, private office, with Large, proportioned rooms and multiple walkouts to a private deck and pool sized, mature back yard. All of this situated on a breathtaking, ultra-wide, tree-lined street. This home is close to the University of Toronto Mississauga (UTM), public schools, private schools, at major highways and transit options, shopping, restaurants, parks and trails.
- Additional media
- -
- Property taxes
- $12,363.20 per year / $1,030.27 per month
- Basement
- Full
- Basement
- Part Fin
- Year build
- 31-50
- Type
- Detached
- Bedrooms
- 5
- Bathrooms
- 4
- Parking spots
- 10.0 Total | 2.0 Garage
- Floor
- -
- Balcony
- -
- Pool
- None
- External material
- Concrete
- Roof type
- -
- Lot frontage
- -
- Lot depth
- -
- Heating
- Forced Air
- Fire place(s)
- Y
- Main
- Kitchen
- 11’12” x 13’0”
- Breakfast
- 7’11” x 13’0”
- Living
- 20’5” x 13’1”
- Dining
- 15’7” x 13’1”
- Family
- 20’2” x 13’3”
- Office
- 13’1” x 9’11”
- Laundry
- 10’11” x 7’1”
- 2nd
- Prim Bdrm
- 20’4” x 13’5”
- 2nd Br
- 13’3” x 11’5”
- 3rd Br
- 17’7” x 13’4”
- 4th Br
- 18’0” x 13’4”
- 5th Br
- 14’2” x 13’3”
Listing Brokerage
- MLS® Listing
- W9310136
- Brokerage
- RE/MAX REALTY ENTERPRISES INC.
Similar homes for sale
These homes have similar price range, details and proximity to 1816 Will Scarlett
