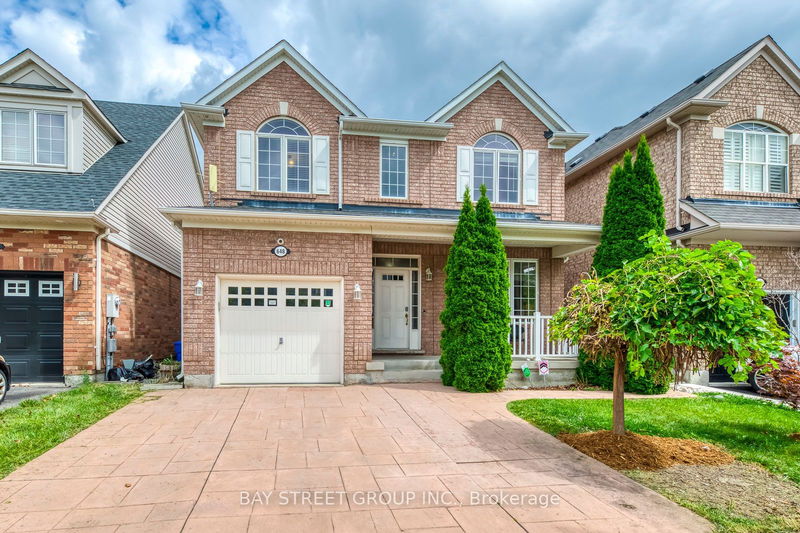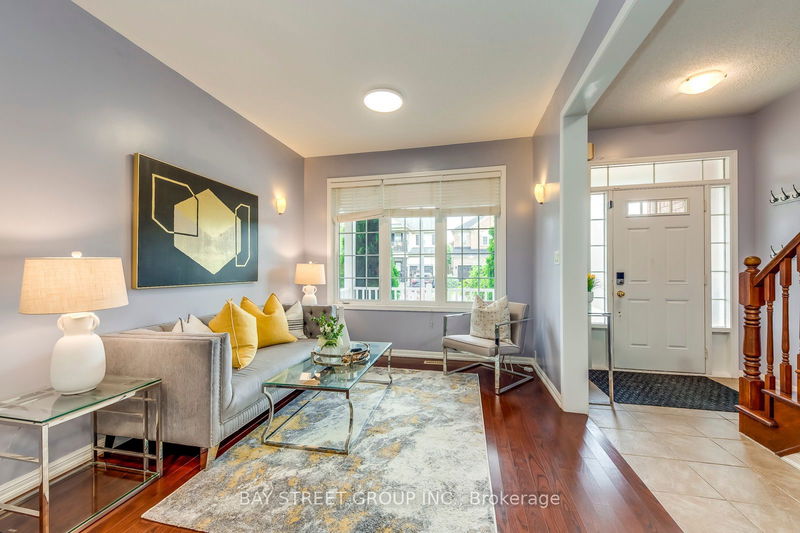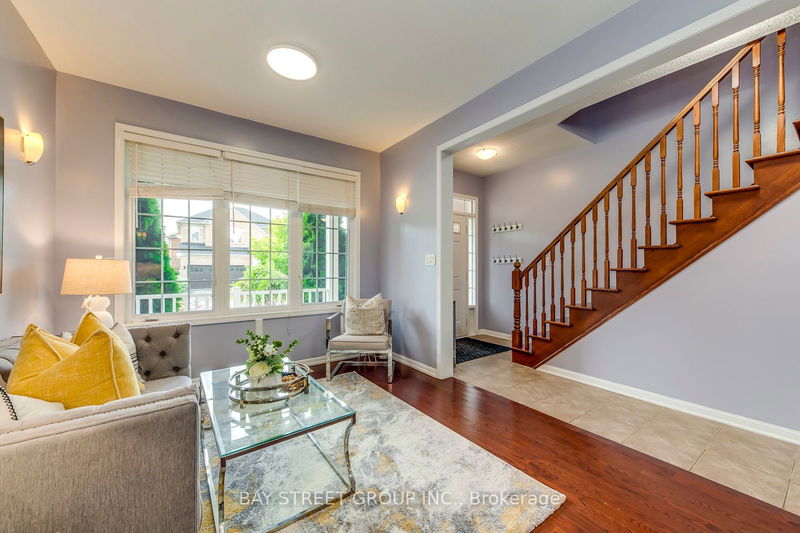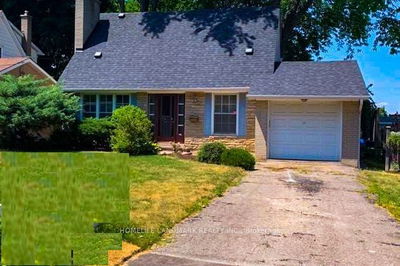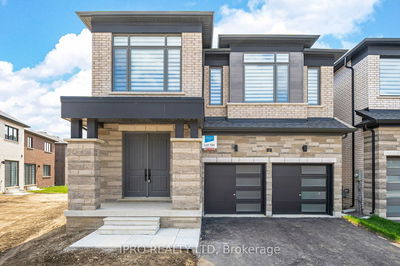648 Hood
Coates | Milton
$1,159,800.00
Listed 27 days ago
- 4 bed
- 3 bath
- 1500-2000 sqft
- 3.0 parking
- Detached
Instant Estimate
$1,129,942
-$29,858 compared to list price
Upper range
$1,216,691
Mid range
$1,129,942
Lower range
$1,043,194
Property history
- Now
- Listed on Sep 10, 2024
Listed for $1,159,800.00
27 days on market
Location & area
Schools nearby
Home Details
- Description
- Immaculate 4 bedroom Family Detached Home with entrance level pricing in a Prime Location, Nestled in a well-established and highly sought-after neighborhood. walking distance to top-rated schools and essential amenities. The open-concept yet practical design features a formal living and dining area that flows seamlessly into the spacious family room, all adorned with gleaming hardwood floors. The chef-inspired kitchen boasts modern stainless steel appliances, elegant granite countertops, and a stylish backsplash. The main floor impresses with its soaring 9-foot ceilings, while the breakfast nook provides a serene view and direct access to a beautifully maintained backyard with harvesting fruit trees(apple and pear), perfect for outdoor enjoyment. Convenient access to the basement is available through the attached garage. Upstairs, oak stairs lead to four generously sized bedrooms, along with a cozy den ideal for a home office or study. This home offers a perfect blend of comfort, style, and location, designed for today's modern family.
- Additional media
- https://tours.aisonphoto.com/idx/243188
- Property taxes
- $4,459.01 per year / $371.58 per month
- Basement
- Unfinished
- Year build
- 16-30
- Type
- Detached
- Bedrooms
- 4
- Bathrooms
- 3
- Parking spots
- 3.0 Total | 1.0 Garage
- Floor
- -
- Balcony
- -
- Pool
- None
- External material
- Brick
- Roof type
- -
- Lot frontage
- -
- Lot depth
- -
- Heating
- Forced Air
- Fire place(s)
- Y
- Main
- Living
- 19’12” x 11’6”
- Dining
- 19’12” x 11’6”
- Family
- 14’5” x 10’12”
- Kitchen
- 14’5” x 10’12”
- Bathroom
- 0’0” x 0’0”
- 2nd
- Prim Bdrm
- 11’2” x 14’0”
- 2nd Br
- 9’5” x 11’2”
- 3rd Br
- 10’0” x 10’0”
- 4th Br
- 10’12” x 10’0”
- Den
- 6’0” x 6’0”
Listing Brokerage
- MLS® Listing
- W9310235
- Brokerage
- BAY STREET GROUP INC.
Similar homes for sale
These homes have similar price range, details and proximity to 648 Hood
