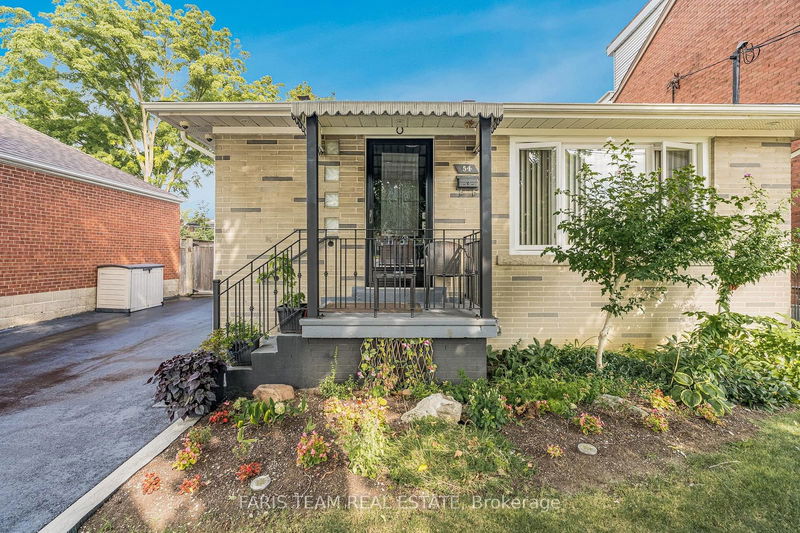54 William
Weston | Toronto
$1,279,000.00
Listed 28 days ago
- 3 bed
- 2 bath
- 700-1100 sqft
- 5.0 parking
- Detached
Instant Estimate
$1,199,247
-$79,753 compared to list price
Upper range
$1,314,767
Mid range
$1,199,247
Lower range
$1,083,728
Property history
- Now
- Listed on Sep 9, 2024
Listed for $1,279,000.00
28 days on market
- Apr 25, 2024
- 6 months ago
Suspended
Listed for $1,288,000.00 • about 1 month on market
- Apr 4, 2024
- 6 months ago
Terminated
Listed for $1,289,000.00 • 14 days on market
- Mar 20, 2024
- 7 months ago
Terminated
Listed for $1,329,000.00 • 15 days on market
- Mar 11, 2024
- 7 months ago
Terminated
Listed for $1,149,000.00 • 9 days on market
Location & area
Schools nearby
Home Details
- Description
- Top 5 Reasons You Will Love This Home: 1) Discover the essence of turn-key living with this home that has been renovated from top-to-bottom within the past five years, including doors, windows, roof, furnace, tankless water heater, garage doors, paved driveway, eavestrough with gutter guards, newer appliances, updated electrical and plumbing, and much more 2) Spacious main level hosting an inviting living room complete with new hardwood flooring and a newly renovated kitchen with quartz countertops, stainless-steel appliances, and enough room to accommodate a large dining table 3) Three generously sized bedrooms alongside a family bathroom, all presenting new gleaming hardwood flooring and ceramic tiling underfoot 4) A separate entrance leading into the refinished basement equipped with a beautiful kitchen with granite countertops, an open and spacious living and dining area, and a bathroom finished with a glass-walled shower 5) The attached garage offers a wood-burning fireplace to keep everyone warm and a walkout that leads into the large and level backyard, perfect for barbequing and gardening, all while being located within walking distance to public transit and a 3-minute drive to Highway 400. 2,053 fin.sq.ft. Age 68. Visit our website for more detailed information.
- Additional media
- https://youtu.be/y19k9u994zE
- Property taxes
- $3,751.00 per year / $312.58 per month
- Basement
- Finished
- Basement
- Sep Entrance
- Year build
- 51-99
- Type
- Detached
- Bedrooms
- 3 + 1
- Bathrooms
- 2
- Parking spots
- 5.0 Total | 1.0 Garage
- Floor
- -
- Balcony
- -
- Pool
- None
- External material
- Brick
- Roof type
- -
- Lot frontage
- -
- Lot depth
- -
- Heating
- Forced Air
- Fire place(s)
- N
- Main
- Kitchen
- 19’11” x 9’3”
- Family
- 14’9” x 14’0”
- Br
- 11’6” x 9’3”
- Br
- 11’1” x 10’6”
- Br
- 11’1” x 10’5”
- Bsmt
- Kitchen
- 19’11” x 14’4”
- Rec
- 15’8” x 11’10”
- Br
- 11’9” x 8’8”
Listing Brokerage
- MLS® Listing
- W9310286
- Brokerage
- FARIS TEAM REAL ESTATE
Similar homes for sale
These homes have similar price range, details and proximity to 54 William









