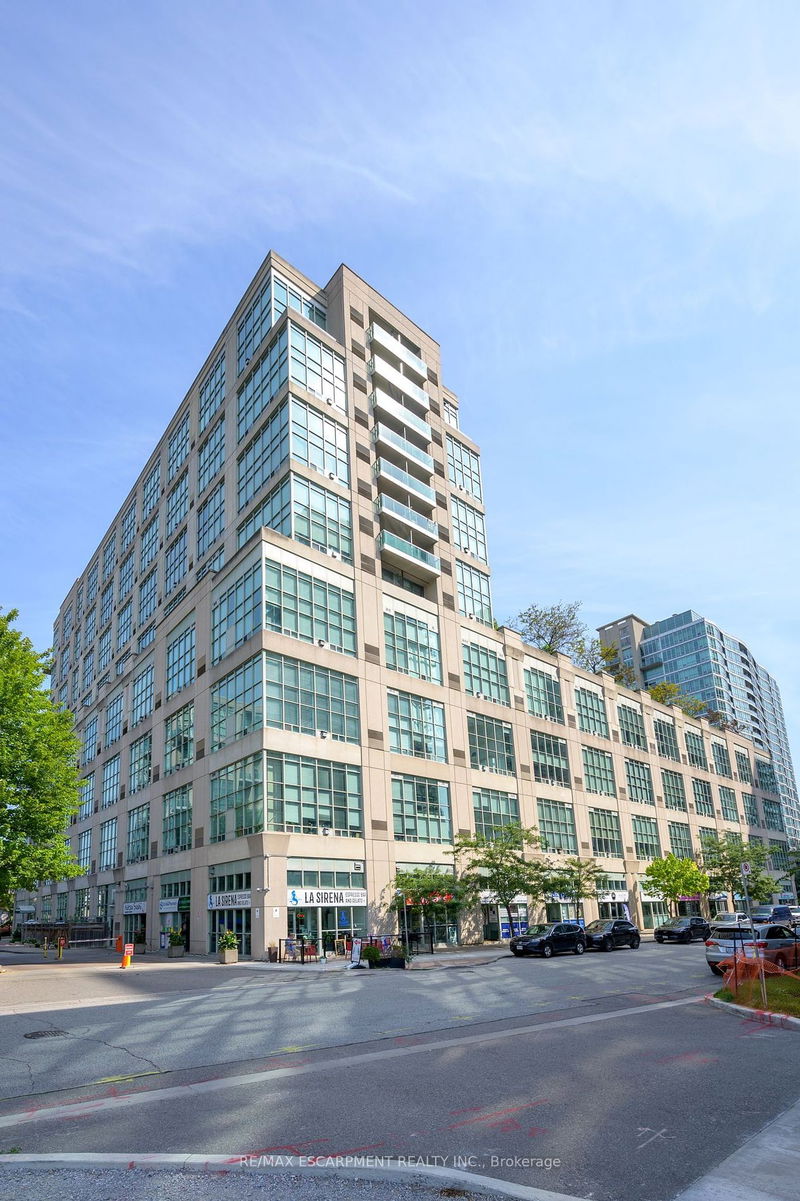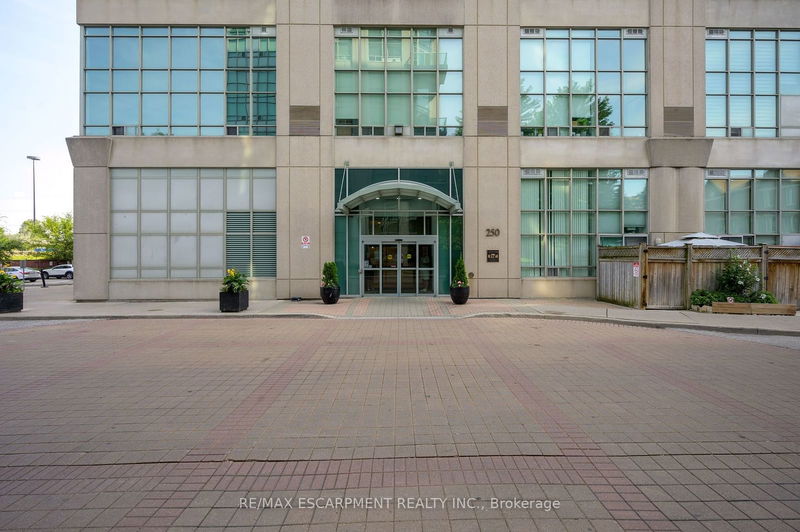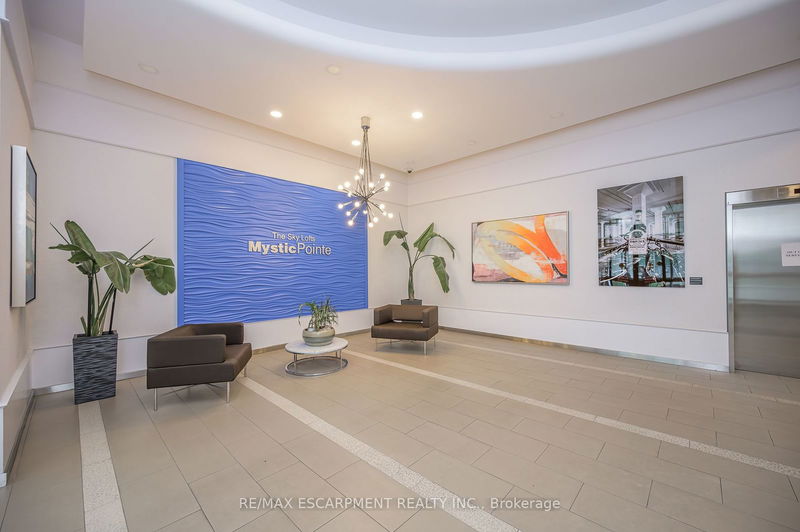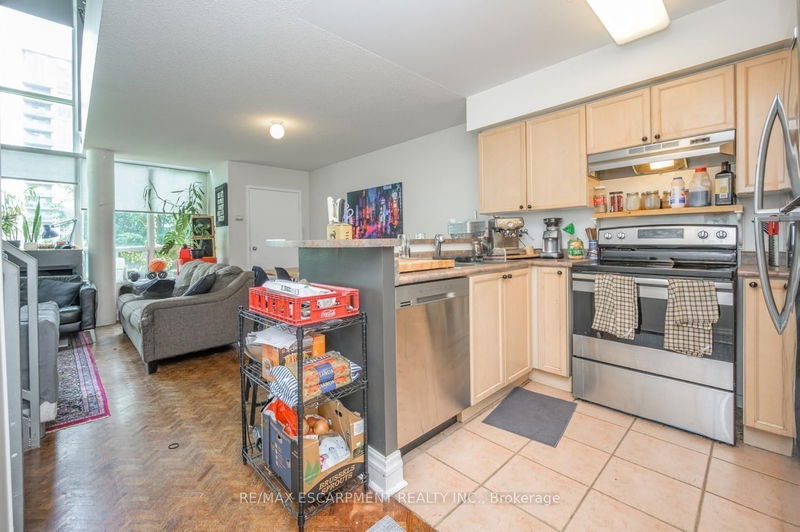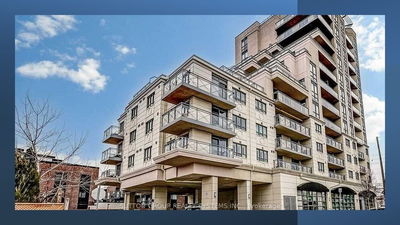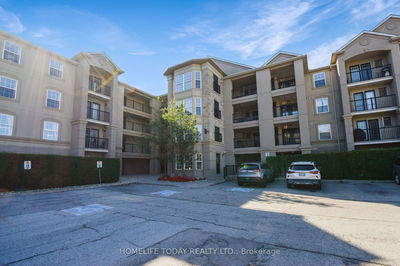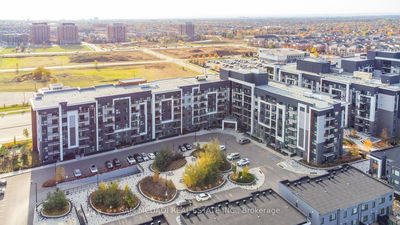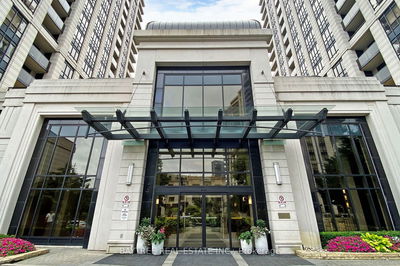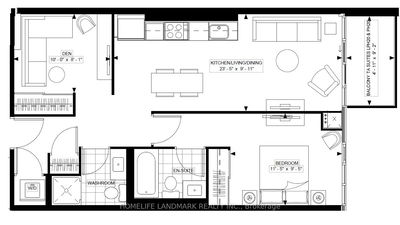603 - 250 Manitoba
Mimico | Toronto
$729,900.00
Listed 27 days ago
- 1 bed
- 2 bath
- 900-999 sqft
- 1.0 parking
- Condo Apt
Instant Estimate
$708,647
-$21,253 compared to list price
Upper range
$763,446
Mid range
$708,647
Lower range
$653,848
Property history
- Now
- Listed on Sep 10, 2024
Listed for $729,900.00
27 days on market
- Aug 14, 2024
- 2 months ago
Terminated
Listed for $749,900.00 • 27 days on market
Location & area
Schools nearby
Home Details
- Description
- Welcome to the perfect blend of amenities, location, views, and spacious living! This bright and airy 1-bedroom + den Mystic Pointe Loft offers over 900 square feet of thoughtfully designed space with soaring 17-foot ceilings that create an expansive atmosphere. The unit features a 2-story layout with a spacious open-concept living area, kitchen, a cozy gas fireplace and powder room. The loft offers the primary suite full bath and a large walk-in closet. The den space is easily convertible to a second bedroom, adding versatility to this fantastic unit. Enjoy southeast views over the beautiful rooftop gardens and Lake Ontario, with access to the building's extensive amenities, including a rooftop terrace, gym, sauna, party room, squash court, BBQ facilities, and more. In-suite laundry, a storage locker, and parking add to the convenience. Located in a prime Mimico location, youre just steps away from the lakefront, walking trails, GO Station, TTC, bus stops, shopping, and the Gardiner Expressway. This unit truly offers something for everyone, combining the tranquility of a serene local setting with easy access to downtown. It must be seen to be fully appreciated!
- Additional media
- -
- Property taxes
- $2,212.00 per year / $184.33 per month
- Condo fees
- $828.56
- Basement
- None
- Year build
- -
- Type
- Condo Apt
- Bedrooms
- 1 + 1
- Bathrooms
- 2
- Pet rules
- Restrict
- Parking spots
- 1.0 Total | 1.0 Garage
- Parking types
- Owned
- Floor
- -
- Balcony
- None
- Pool
- -
- External material
- Concrete
- Roof type
- -
- Lot frontage
- -
- Lot depth
- -
- Heating
- Forced Air
- Fire place(s)
- N
- Locker
- Owned
- Building amenities
- Bbqs Allowed, Gym, Party/Meeting Room, Rooftop Deck/Garden, Squash/Racquet Court, Visitor Parking
- Main
- Living
- 15’1” x 14’10”
- Dining
- 12’8” x 4’9”
- Kitchen
- 8’4” x 6’11”
- 2nd
- Prim Bdrm
- 14’6” x 10’6”
- Den
- 7’10” x 9’6”
Listing Brokerage
- MLS® Listing
- W9310324
- Brokerage
- RE/MAX ESCARPMENT REALTY INC.
Similar homes for sale
These homes have similar price range, details and proximity to 250 Manitoba
