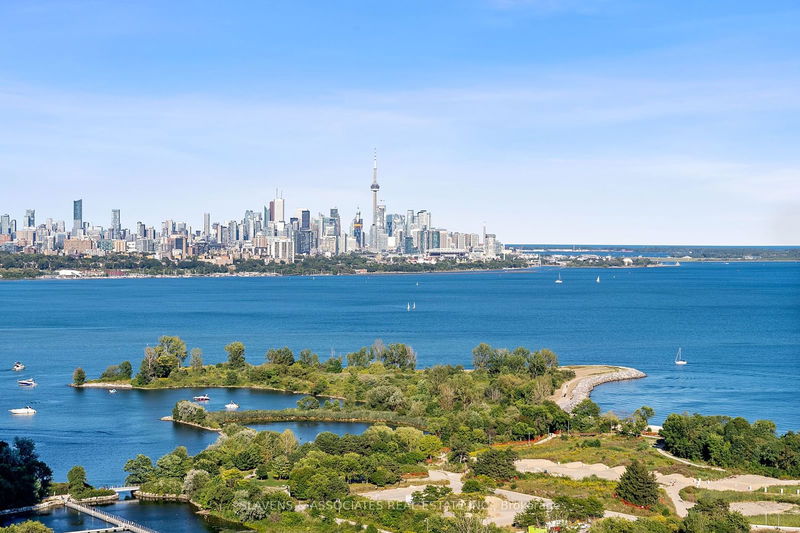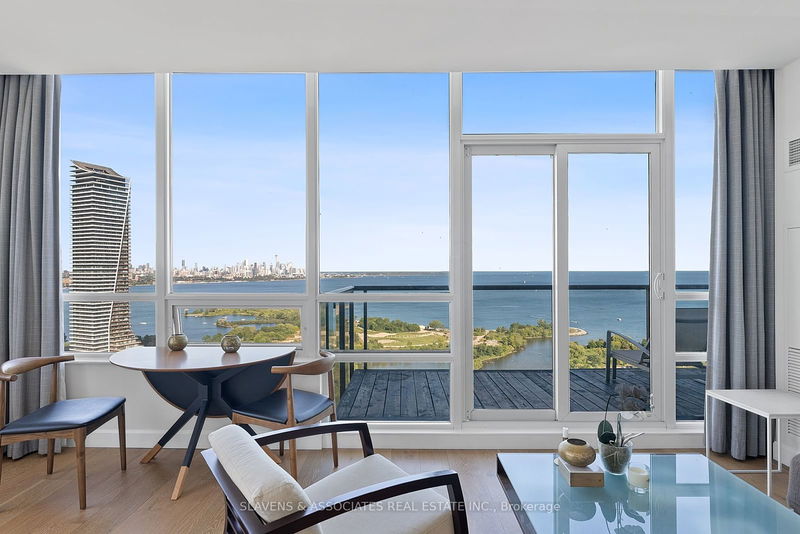3206 - 2240 Lake Shore
Mimico | Toronto
$990,000.00
Listed 27 days ago
- 2 bed
- 2 bath
- 900-999 sqft
- 1.0 parking
- Condo Apt
Instant Estimate
$955,786
-$34,214 compared to list price
Upper range
$1,043,499
Mid range
$955,786
Lower range
$868,074
Property history
- Now
- Listed on Sep 10, 2024
Listed for $990,000.00
27 days on market
Location & area
Schools nearby
Home Details
- Description
- CORNER UNIT! Breathtaking unobstructed views of the Lake, CN Tower, Toronto Skyline, and Humber Bay Shores. Experience sunrises, sunsets, and the enchanting city skyline lights every night. Enjoy waterfront living in this split 2-bedroom plus large den unit, featuring 2 full baths, 1 parking spot, and a locker. Boasting 2 balconies with 3 walkouts, this tranquil oasis in the sky offers almost 1,000 sq ft of open-concept living space. This condo checks all the boxes with unlimited natural light, a spacious kitchen, a large storage closet, and a walk-in closet in the primary bedroom. Situated in a well-managed, family-friendly building, amenities include and indoor pool, hot tub, sauna, gym, yoga room, exercise room, party room, meeting room, guest suites, visitor parking, theater, kids' playroom, rooftop deck, BBQ area, community garden, 24-hour concierge, and more! Streetcar at your doorstep. A must-see - you will fall in love!
- Additional media
- https://youtu.be/EsMTme0xGvs
- Property taxes
- $3,084.85 per year / $257.07 per month
- Condo fees
- $926.67
- Basement
- None
- Year build
- 11-15
- Type
- Condo Apt
- Bedrooms
- 2 + 1
- Bathrooms
- 2
- Pet rules
- Restrict
- Parking spots
- 1.0 Total | 1.0 Garage
- Parking types
- Owned
- Floor
- -
- Balcony
- Open
- Pool
- -
- External material
- Concrete
- Roof type
- -
- Lot frontage
- -
- Lot depth
- -
- Heating
- Forced Air
- Fire place(s)
- N
- Locker
- Owned
- Building amenities
- Concierge, Gym, Indoor Pool, Party/Meeting Room, Rooftop Deck/Garden, Visitor Parking
- Main
- Kitchen
- 11’6” x 8’1”
- Dining
- 10’5” x 8’7”
- Living
- 10’3” x 16’8”
- Prim Bdrm
- 10’12” x 13’10”
- 2nd Br
- 8’8” x 8’9”
- Den
- 9’12” x 8’9”
Listing Brokerage
- MLS® Listing
- W9310391
- Brokerage
- SLAVENS & ASSOCIATES REAL ESTATE INC.
Similar homes for sale
These homes have similar price range, details and proximity to 2240 Lake Shore









