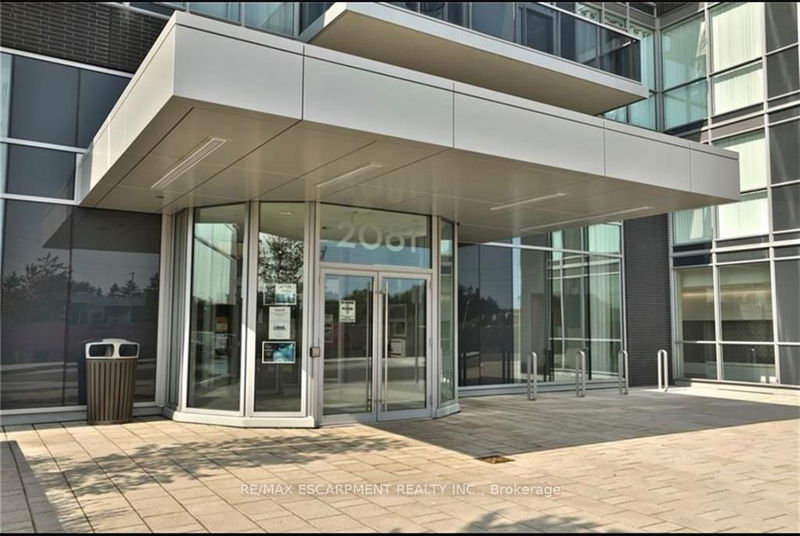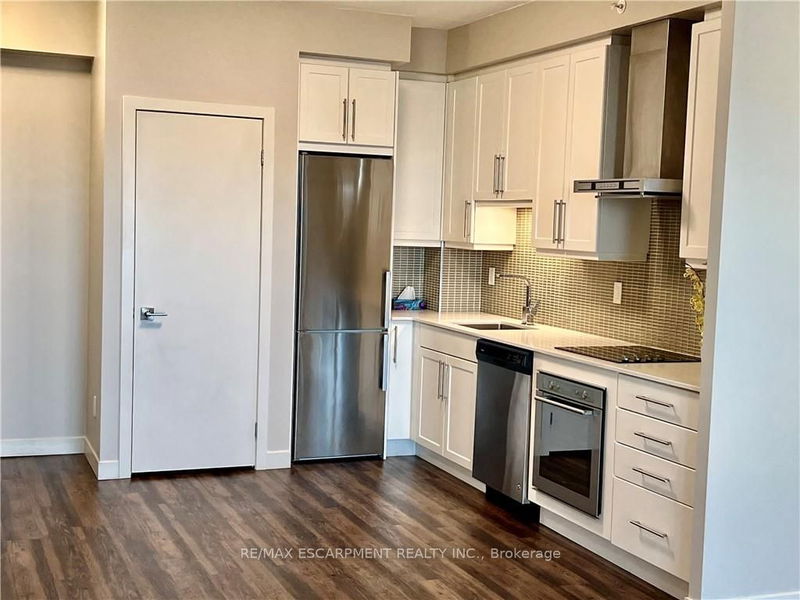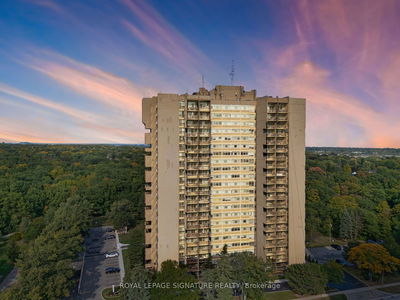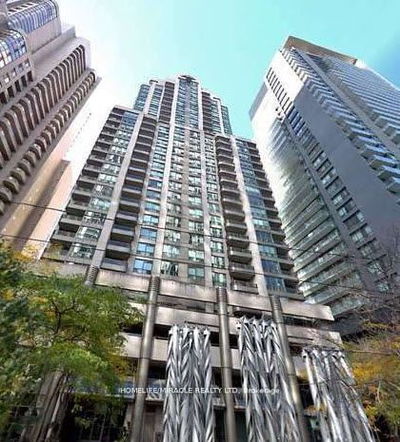1803 - 2081 FAIRVIEW
Brant | Burlington
$649,000.00
Listed 28 days ago
- 2 bed
- 1 bath
- 700-799 sqft
- 1.0 parking
- Condo Apt
Instant Estimate
$620,349
-$28,651 compared to list price
Upper range
$677,699
Mid range
$620,349
Lower range
$563,000
Property history
- Now
- Listed on Sep 10, 2024
Listed for $649,000.00
28 days on market
- Jul 12, 2024
- 3 months ago
Terminated
Listed for $689,000.00 • 2 months on market
- Oct 16, 2023
- 1 year ago
Terminated
Listed for $3,000.00 • about 1 month on market
- Oct 16, 2023
- 1 year ago
Terminated
Listed for $659,000.00 • about 1 month on market
Location & area
Schools nearby
Home Details
- Description
- Location, location, location !!Beautiful unit in the master planned community at Paradigm, Commuters dream location within easy reach of all major highways QEW and 403, And steps to GO transit without the drawback of hearing or seeing the train. Close to many Grocery stores and Fairview Mall, 20 Minutes away to McMaster University. Enjoy captivating views of the lake, escarpment, and Burlington skyline from your private balcony with its south-east exposure. Precedent model luxuriously appointed with swank finishes and tasteful color choices. Chic white kitchen featuring quartz countertops and functional open concept design makes this unit among the most sought after in all of Paradigm. Take note of the stunning contemporary light fixtures throughout, high-end vinyl plank flooring engineered for durability and aesthetics, floor-to-ceiling windows bathing the space in sunlight, and convenient in-suite laundry. Sophisticated living in resort-like condo complex with unparalleled amenities
- Additional media
- -
- Property taxes
- $2,855.40 per year / $237.95 per month
- Condo fees
- $723.68
- Basement
- None
- Year build
- 6-10
- Type
- Condo Apt
- Bedrooms
- 2
- Bathrooms
- 1
- Pet rules
- Restrict
- Parking spots
- 1.0 Total | 1.0 Garage
- Parking types
- Exclusive
- Floor
- -
- Balcony
- Open
- Pool
- -
- External material
- Brick Front
- Roof type
- -
- Lot frontage
- -
- Lot depth
- -
- Heating
- Forced Air
- Fire place(s)
- N
- Locker
- Exclusive
- Building amenities
- Bbqs Allowed, Concierge, Exercise Room, Games Room, Gym, Indoor Pool
- Flat
- Kitchen
- 11’2” x 9’4”
- Living
- 18’0” x 11’2”
- Br
- 11’2” x 9’4”
- 2nd Br
- 11’2” x 8’12”
- Bathroom
- 0’0” x 0’0”
Listing Brokerage
- MLS® Listing
- W9311507
- Brokerage
- RE/MAX ESCARPMENT REALTY INC.
Similar homes for sale
These homes have similar price range, details and proximity to 2081 FAIRVIEW









