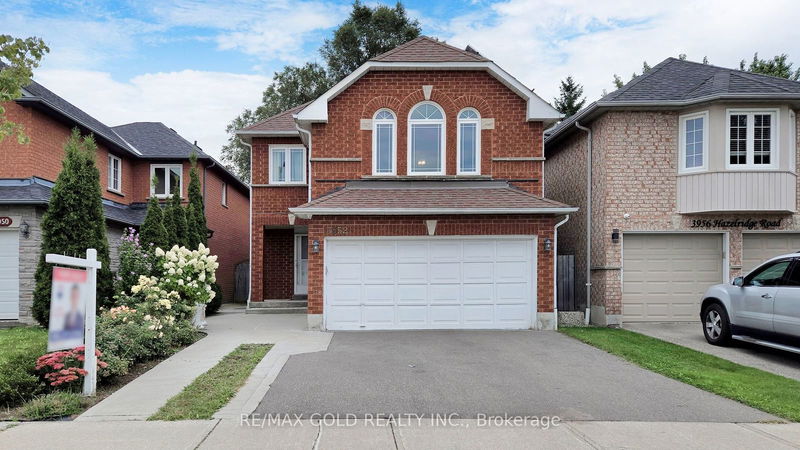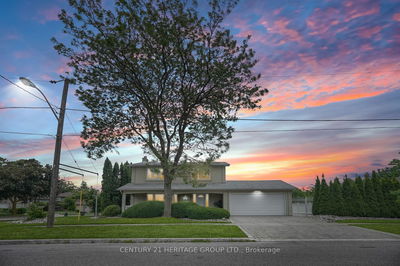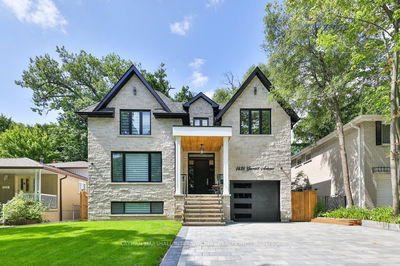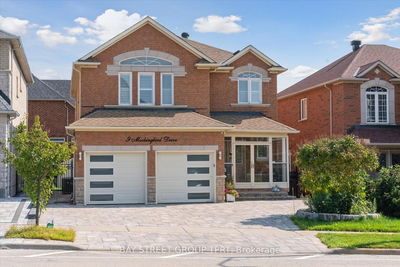3952 Hazelridge
Lisgar | Mississauga
$1,275,000.00
Listed 29 days ago
- 4 bed
- 4 bath
- 2000-2500 sqft
- 6.0 parking
- Detached
Instant Estimate
$1,263,237
-$11,763 compared to list price
Upper range
$1,359,212
Mid range
$1,263,237
Lower range
$1,167,262
Property history
- Now
- Listed on Sep 10, 2024
Listed for $1,275,000.00
29 days on market
- Aug 6, 2024
- 2 months ago
Terminated
Listed for $1,299,000.00 • 29 days on market
Location & area
Schools nearby
Home Details
- Description
- Location, Location Welcome to 3952 Hazelridge ! A Beautiful and well-maintained home nestled in the charming community of Lisgar known for its family friendly neighbourhood. This beautiful home comes with a functional layout comprising of 4 bedrooms, living and family room, chef's kitchen, new pot lights, new paint, New appliances, ready to be yours and raise your family. Very close to highways 401 & 407 all amenities and Toronto premium outlets. A perfect opportunity for first-time home buyers, young families, downsizers and investors. Lisgar Go-Station is very close by, a dream location for commuters. Neighbourhood comprises of public and Catholic Schools, Shopping Plaza and Big Box Stores, Restaurants, Groceries Stores, Cafes, Trails, Parks and plenty of green space. This community is car friendly, Transit Friendly, Pedestrian Friendly and Cycling Friendly. Finished Basement with kitchen and seperate laundry with potential to convert a legal apartment. Don't miss out.
- Additional media
- https://www.winsold.com/tour/366542
- Property taxes
- $6,191.00 per year / $515.92 per month
- Basement
- Finished
- Basement
- Sep Entrance
- Year build
- -
- Type
- Detached
- Bedrooms
- 4 + 1
- Bathrooms
- 4
- Parking spots
- 6.0 Total | 2.0 Garage
- Floor
- -
- Balcony
- -
- Pool
- None
- External material
- Brick
- Roof type
- -
- Lot frontage
- -
- Lot depth
- -
- Heating
- Forced Air
- Fire place(s)
- Y
- Main
- Living
- 17’2” x 11’2”
- Dining
- 12’2” x 10’12”
- Kitchen
- 18’2” x 11’5”
- Breakfast
- 10’12” x 7’12”
- 2nd
- Family
- 17’2” x 11’2”
- Prim Bdrm
- 14’11” x 13’7”
- 2nd Br
- 11’2” x 10’0”
- 3rd Br
- 10’2” x 10’0”
- 4th Br
- 10’10” x 8’6”
- Bsmt
- Kitchen
- 10’1” x 15’6”
- Living
- 10’1” x 10’1”
- 5th Br
- 10’0” x 10’0”
Listing Brokerage
- MLS® Listing
- W9311532
- Brokerage
- RE/MAX GOLD REALTY INC.
Similar homes for sale
These homes have similar price range, details and proximity to 3952 Hazelridge









