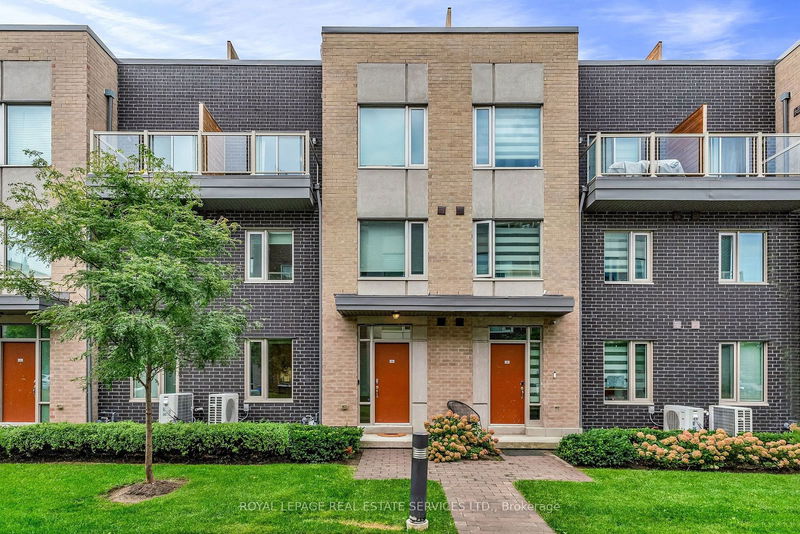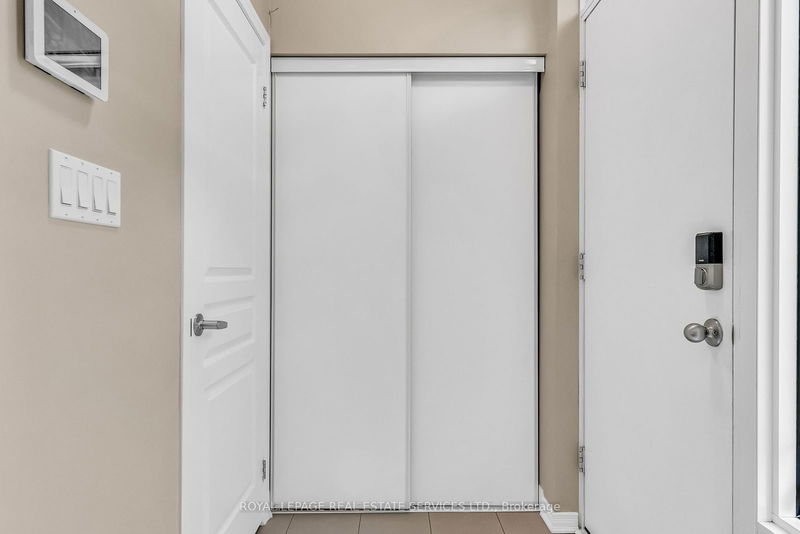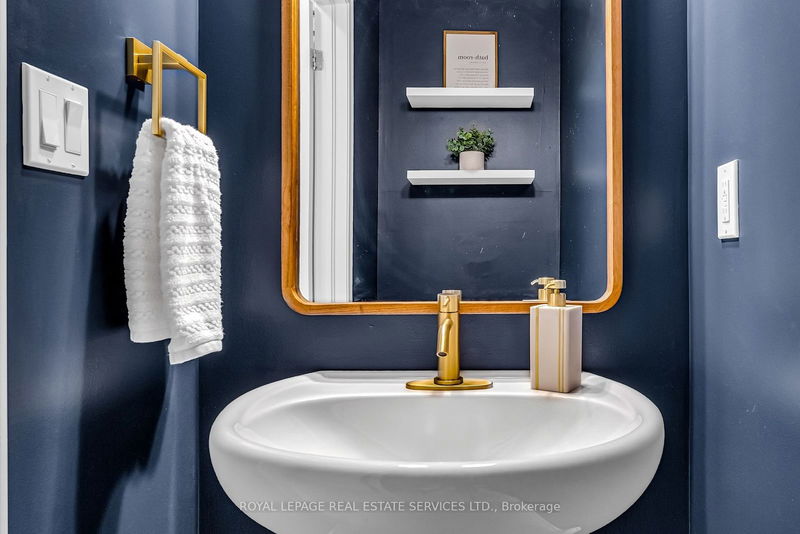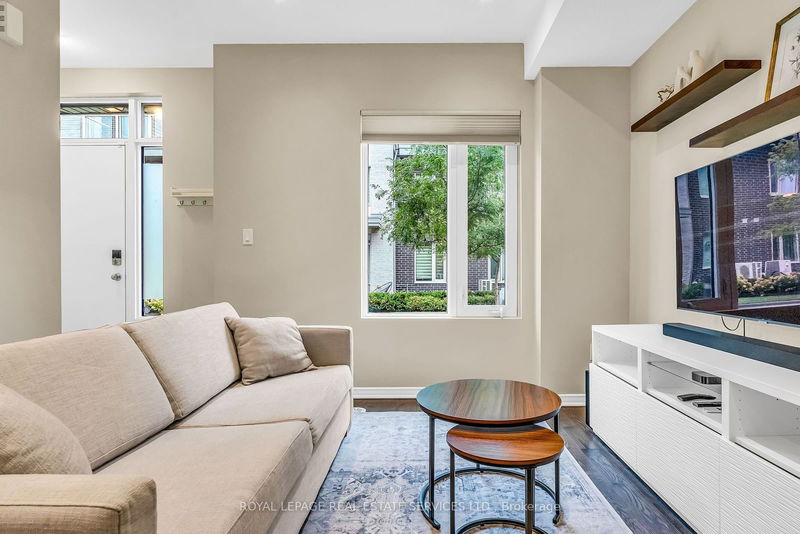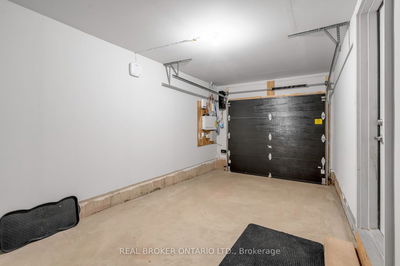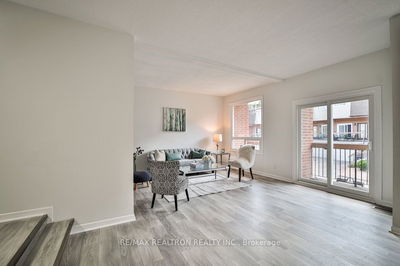34 - 22 Applewood
Etobicoke West Mall | Toronto
$939,900.00
Listed 27 days ago
- 3 bed
- 3 bath
- 1400-1599 sqft
- 1.0 parking
- Condo Townhouse
Instant Estimate
$948,020
+$8,120 compared to list price
Upper range
$1,036,100
Mid range
$948,020
Lower range
$859,940
Property history
- Now
- Listed on Sep 10, 2024
Listed for $939,900.00
27 days on market
Location & area
Schools nearby
Home Details
- Description
- *Absolutely Beautiful 3 Bedroom, 3 Bath Townhome W/Gorgeous Primary Bedroom Suite, Large Rooftop Terrace W/Gas BBQ Hookup, Finished Basement W/Bar, 2nd Floor Laundry, Locker and Parking *Great Layout & Design *Upgraded Features & Finishes *9 Ft Ceiling on Main Floor W/Open Concept Living & Dining Area *Modern White Kitchen W/Upgraded Stainless Steel Appliances & Breakfast Bar Counter *Gorgeous Primary Bedroom Suite W/Private Patio, 2 Walk In Closets, Luxurious Bright Ensuite Bath W/Separate Soaker Tub & Shower *2nd Floor Laundry W/Full Size Washer/Dryer, Open Area, 2nd & 3rd Bedrooms W/Double Closets & Large Windows *Basement Recreation Room W/Built In Bar, Great for Entertaining & Room Enough For Bed If Desired *Spacious Rooftop Terrace W/Gas BBQ Hookup, Lounge & Dining Areas *Great Location W/Easy Access To Parks, Schools, Shopping, Highways, Public Transit & Subway
- Additional media
- https://youtu.be/JNrGMx1GqsQ
- Property taxes
- $4,019.92 per year / $334.99 per month
- Condo fees
- $470.15
- Basement
- Finished
- Year build
- -
- Type
- Condo Townhouse
- Bedrooms
- 3
- Bathrooms
- 3
- Pet rules
- Restrict
- Parking spots
- 1.0 Total | 1.0 Garage
- Parking types
- Owned
- Floor
- -
- Balcony
- Terr
- Pool
- -
- External material
- Brick
- Roof type
- -
- Lot frontage
- -
- Lot depth
- -
- Heating
- Forced Air
- Fire place(s)
- N
- Locker
- Owned
- Building amenities
- Bbqs Allowed, Visitor Parking
- Main
- Foyer
- 5’4” x 4’2”
- Living
- 11’12” x 12’4”
- Dining
- 7’8” x 7’3”
- Kitchen
- 11’12” x 6’8”
- 2nd
- 2nd Br
- 10’1” x 9’3”
- 3rd Br
- 9’10” x 8’8”
- Laundry
- 6’0” x 3’6”
- 3rd
- Prim Bdrm
- 11’3” x 11’0”
- Bsmt
- Rec
- 18’6” x 14’8”
- Utility
- 7’9” x 6’11”
Listing Brokerage
- MLS® Listing
- W9311552
- Brokerage
- ROYAL LEPAGE REAL ESTATE SERVICES LTD.
Similar homes for sale
These homes have similar price range, details and proximity to 22 Applewood
