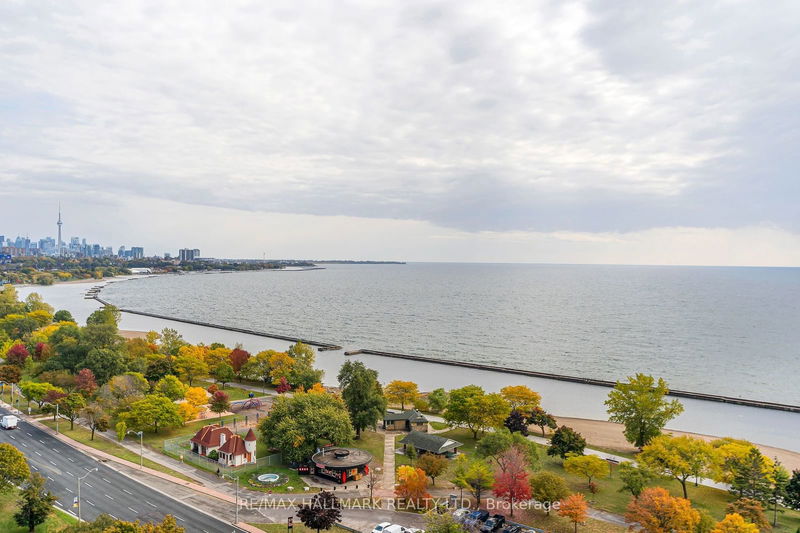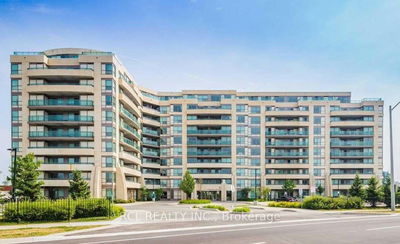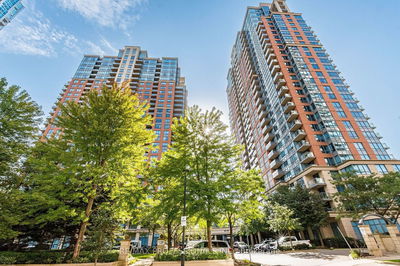1806 - 1928 Lake Shore
South Parkdale | Toronto
$765,000.00
Listed 29 days ago
- 2 bed
- 2 bath
- 700-799 sqft
- 1.0 parking
- Condo Apt
Instant Estimate
$775,207
+$10,207 compared to list price
Upper range
$838,852
Mid range
$775,207
Lower range
$711,561
Property history
- Now
- Listed on Sep 10, 2024
Listed for $765,000.00
29 days on market
- May 8, 2024
- 5 months ago
Expired
Listed for $765,000.00 • 4 months on market
- Feb 24, 2024
- 8 months ago
Expired
Listed for $785,000.00 • 2 months on market
- Oct 23, 2022
- 2 years ago
Leased
Listed for $2,900.00 • about 2 months on market
Location & area
Schools nearby
Home Details
- Description
- Client RemarksLive Lake Side In The New Mirabella Condos West Tower. The Scenic Waterfront Trail Is Across The Street, Hike, Bike, Take A Stroll. Enjoy The Beach, Restaurants & Cafes. Welcome To Suite #1806, 2 Bedroom + Den. Open Concept Living, Dining & Modern Kitchen With Quartz Countertop. Wide Plank Flooring Throughout With Lots of Natural Light. Large Balcony With Views Of The Lake, City Skyline & High Park. World Class "Central Park" Style Towers, Indoor Pool (LakeView), Saunas, Party Room W/Catering Kitchen, Gym (ParkView), Library, Yoga Studio, Children's Play Area, 2 Guest Suites Per Tower, 24-hr Concierge. Check Out The Video!
- Additional media
- http://www.videolistings.ca/video/1928lakeshorewest1806/
- Property taxes
- $3,698.04 per year / $308.17 per month
- Condo fees
- $612.20
- Basement
- None
- Year build
- 0-5
- Type
- Condo Apt
- Bedrooms
- 2 + 1
- Bathrooms
- 2
- Pet rules
- Restrict
- Parking spots
- 1.0 Total | 1.0 Garage
- Parking types
- Owned
- Floor
- -
- Balcony
- Open
- Pool
- -
- External material
- Brick
- Roof type
- -
- Lot frontage
- -
- Lot depth
- -
- Heating
- Fan Coil
- Fire place(s)
- N
- Locker
- Owned
- Building amenities
- Concierge, Gym, Indoor Pool, Party/Meeting Room, Rooftop Deck/Garden, Visitor Parking
- Flat
- Living
- 22’0” x 10’0”
- Dining
- 22’0” x 11’6”
- Kitchen
- 10’11” x 3’7”
- Den
- 4’12” x 6’4”
- Prim Bdrm
- 9’6” x 11’6”
- 2nd Br
- 8’0” x 11’6”
Listing Brokerage
- MLS® Listing
- W9311609
- Brokerage
- RE/MAX HALLMARK REALTY LTD.
Similar homes for sale
These homes have similar price range, details and proximity to 1928 Lake Shore









