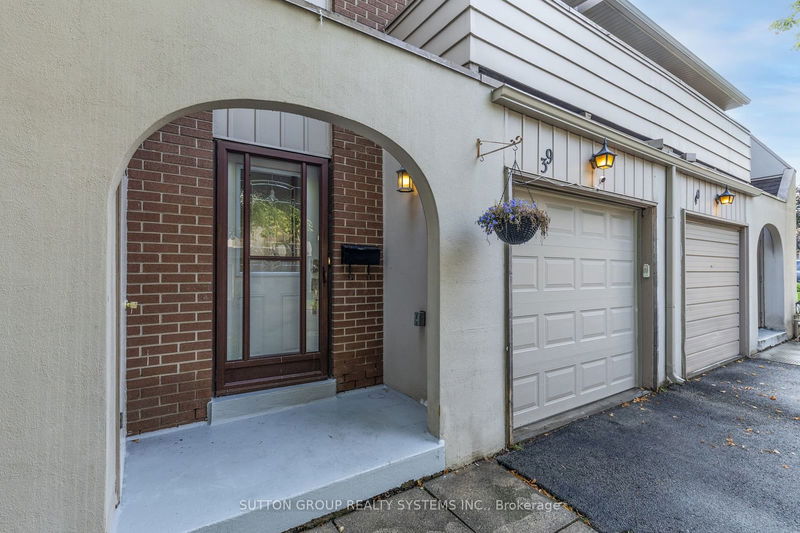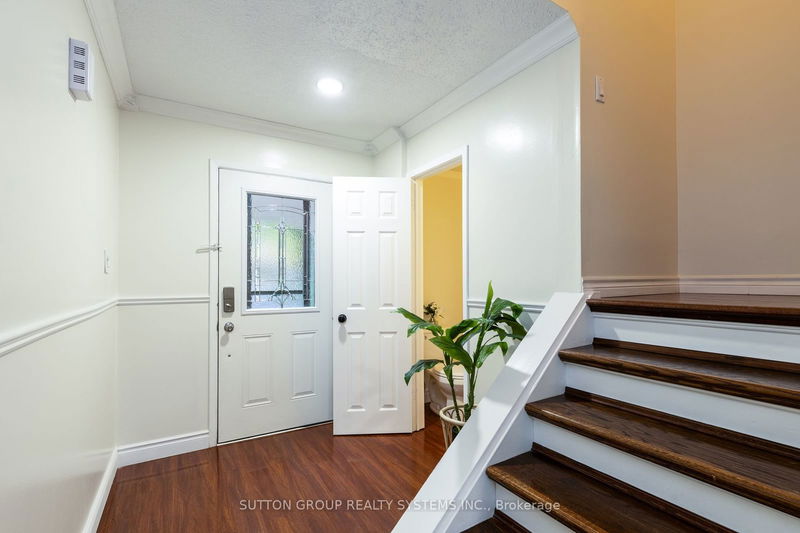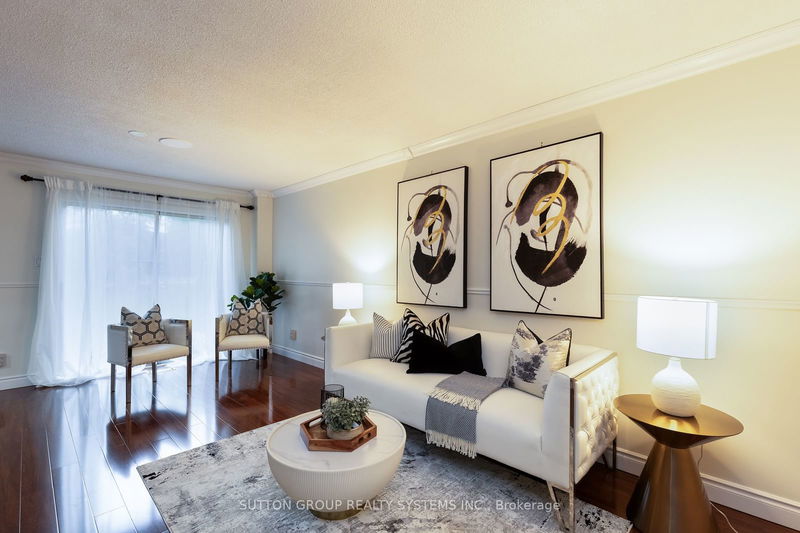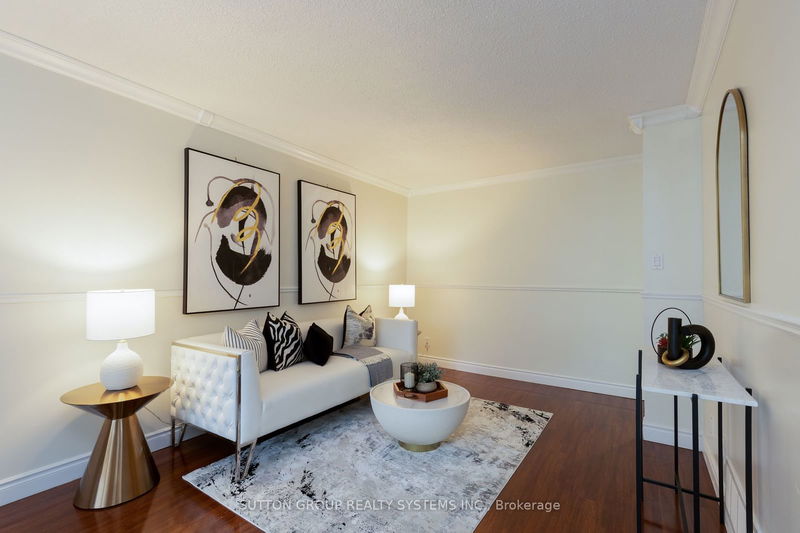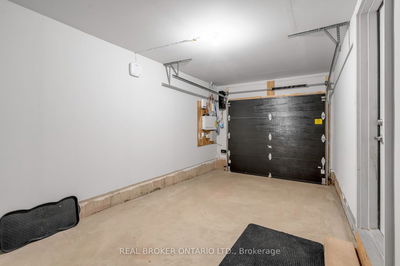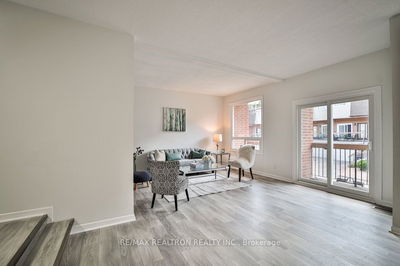39 - 1180 Mississauga Valley
Mississauga Valleys | Mississauga
$799,000.00
Listed 27 days ago
- 3 bed
- 3 bath
- 1400-1599 sqft
- 2.0 parking
- Condo Townhouse
Instant Estimate
$816,046
+$17,046 compared to list price
Upper range
$882,564
Mid range
$816,046
Lower range
$749,529
Property history
- Now
- Listed on Sep 10, 2024
Listed for $799,000.00
27 days on market
Location & area
Schools nearby
Home Details
- Description
- Just Stunning! This Immaculate Two Storey Townhome Offers Open Concept Living With Plenty Of Natural Light. In The Perfect Prime Location In Mississauga And Located In Sought After Mississauga Valley Community. Home Is Move In Ready With Lots $$$$ Spent On Renovations. All Throughout, Newly Painted With Neutral Colour Tone, Laminate Flooring & New Modern Kitchen. Fully Finished Basement With An Open Concept And Has The Space To Entertain Family & Friends With Potential To Add Another Bedroom, Kitchen & Bathroom. Primary Bedroom Ensuite Comes With A 3 Pc Ensuite Which Is Rarely Offered In This Complex & Large Walk In Closet. Steps To Great & Highly Rated Schools, Parks, Mississauga Valley Community Centre, Places Of Worship And Public Transit. Nearby Square One Shopping Centre, Central Parkway Mall, Future LRT Transit System, Restaurants And Grocery Stores. Mere Mins To Hwys 403, QEW & 403 And Trillium Hospital.
- Additional media
- -
- Property taxes
- $3,800.00 per year / $316.67 per month
- Condo fees
- $515.00
- Basement
- Finished
- Year build
- -
- Type
- Condo Townhouse
- Bedrooms
- 3
- Bathrooms
- 3
- Pet rules
- Restrict
- Parking spots
- 2.0 Total | 1.0 Garage
- Parking types
- Owned
- Floor
- -
- Balcony
- None
- Pool
- -
- External material
- Brick
- Roof type
- -
- Lot frontage
- -
- Lot depth
- -
- Heating
- Forced Air
- Fire place(s)
- N
- Locker
- None
- Building amenities
- -
- Main
- Living
- 16’9” x 10’0”
- Dining
- 9’0” x 10’0”
- Kitchen
- 12’6” x 9’4”
- 2nd
- Prim Bdrm
- 17’9” x 14’1”
- 2nd Br
- 14’5” x 10’4”
- 3rd Br
- 10’10” x 9’2”
- Bsmt
- Rec
- 18’8” x 12’10”
Listing Brokerage
- MLS® Listing
- W9311618
- Brokerage
- SUTTON GROUP REALTY SYSTEMS INC.
Similar homes for sale
These homes have similar price range, details and proximity to 1180 Mississauga Valley

