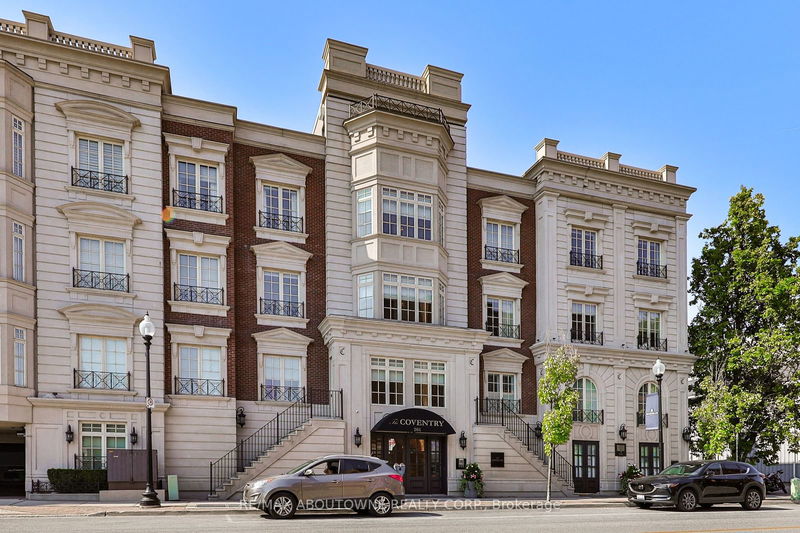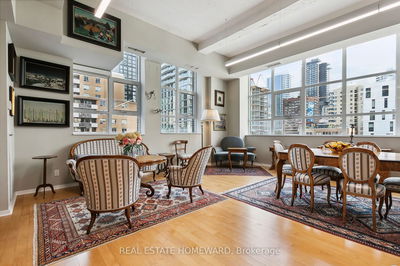404 - 261 Church
Old Oakville | Oakville
$4,298,000.00
Listed 27 days ago
- 2 bed
- 3 bath
- 3000-3249 sqft
- 2.0 parking
- Condo Apt
Instant Estimate
$3,831,386
-$466,615 compared to list price
Upper range
$4,395,266
Mid range
$3,831,386
Lower range
$3,267,505
Property history
- Now
- Listed on Sep 10, 2024
Listed for $4,298,000.00
27 days on market
Location & area
Schools nearby
Home Details
- Description
- Exquisite Luxury Living in Old Oakville - The Balmoral Penthouse Suite Step into a world of unparalleled elegance with this exclusive 3,188 sq. ft. penthouse in the coveted The Coventry, located in the heart of downtown Old Oakville. This remarkable 2 beds + den/office residence was designed by award-winning architect Bill Hicks and built in 2009 by renowned custom home builder Legend Homes. Inspired by Londons timeless charm, this boutique-style penthouse offers an extraordinary blend of sophistication & modern luxury. Experience the grandeur of approx. 10 ceilings, a Downsview kitchen fitted with top-of-the-line appliances, and radiant heated floors in the master ensuite, built-in speakers throughout, 2 large skylights, walk-in wine cellar, private outdoor terrace, semi-private elevator, on-grade parking for 2 vehicles, and a large private locker. This is a rare opportunity to embrace 3,190 sqft. of luxurious living with a 339sqft balcony & 1,960 sqft private rooftop garden.
- Additional media
- https://sites.helicopix.com/vd/156492136
- Property taxes
- $16,899.00 per year / $1,408.25 per month
- Condo fees
- $3,119.15
- Basement
- None
- Year build
- 11-15
- Type
- Condo Apt
- Bedrooms
- 2 + 1
- Bathrooms
- 3
- Pet rules
- Restrict
- Parking spots
- 2.0 Total | 2.0 Garage
- Parking types
- Owned
- Floor
- -
- Balcony
- Terr
- Pool
- -
- External material
- Brick
- Roof type
- -
- Lot frontage
- -
- Lot depth
- -
- Heating
- Forced Air
- Fire place(s)
- Y
- Locker
- Owned
- Building amenities
- Bbqs Allowed, Rooftop Deck/Garden, Visitor Parking
- Main
- Foyer
- 15’7” x 5’11”
- Great Rm
- 25’9” x 22’2”
- Dining
- 21’1” x 14’11”
- Kitchen
- 21’4” x 8’11”
- Den
- 21’6” x 14’5”
- Prim Bdrm
- 18’10” x 16’2”
- 2nd Br
- 18’11” x 14’2”
Listing Brokerage
- MLS® Listing
- W9311637
- Brokerage
- RE/MAX ABOUTOWNE REALTY CORP.
Similar homes for sale
These homes have similar price range, details and proximity to 261 Church









