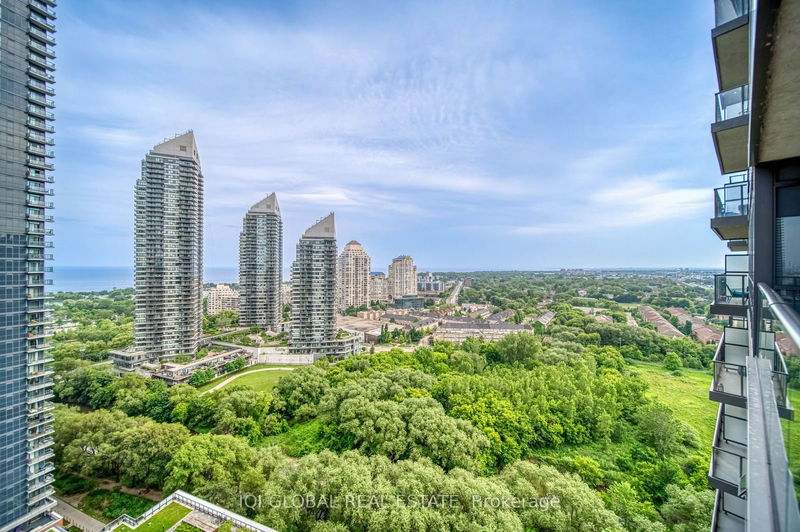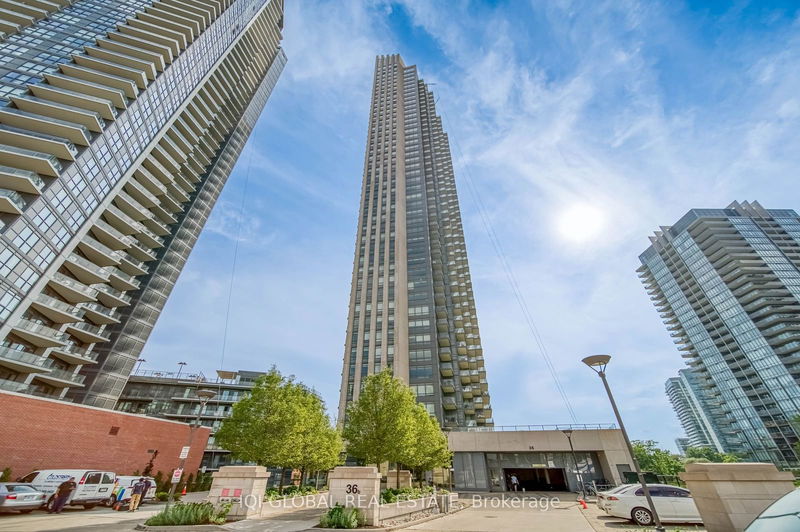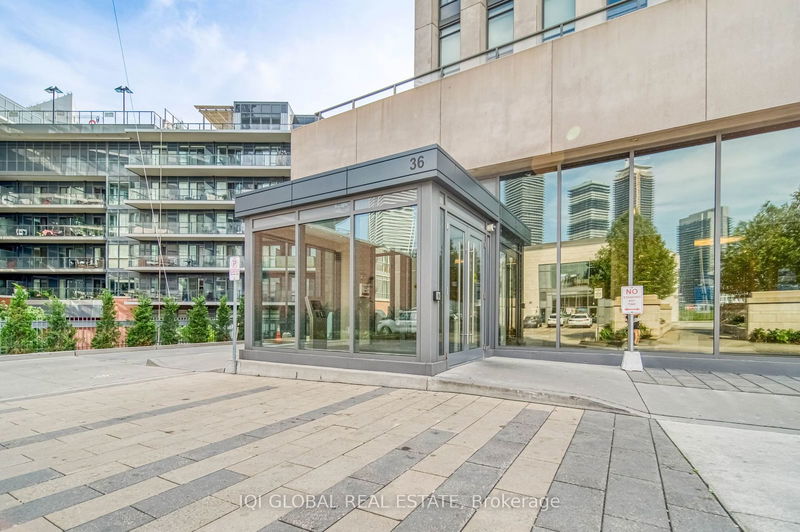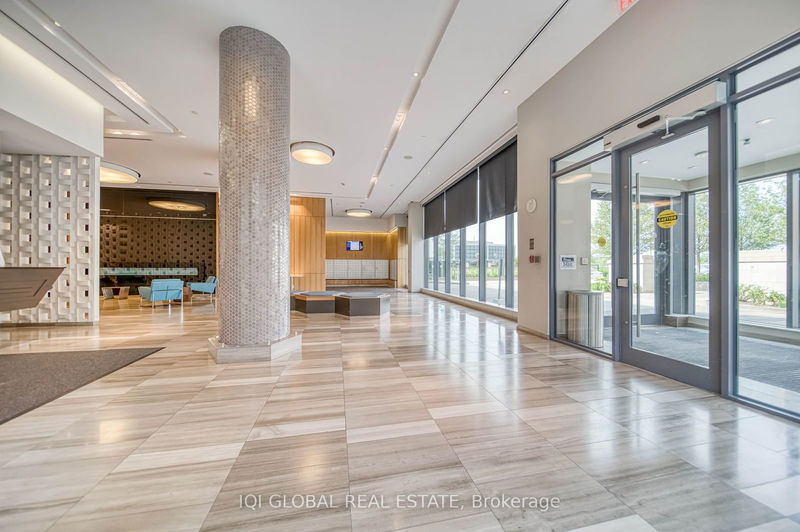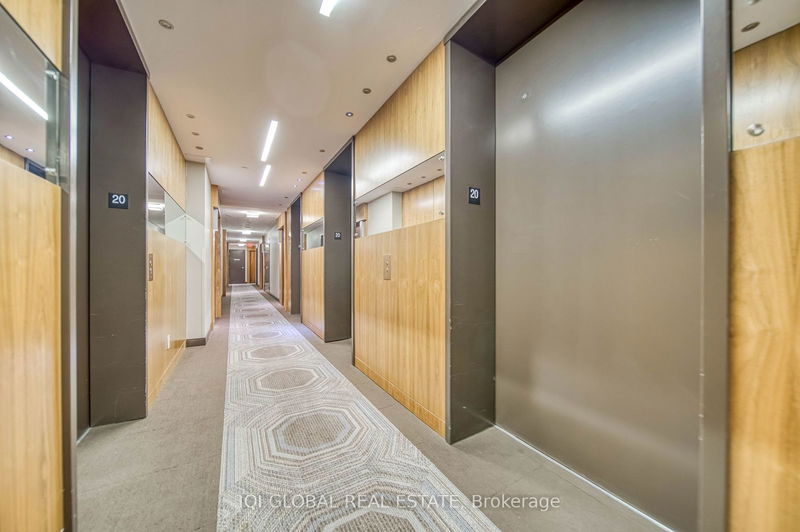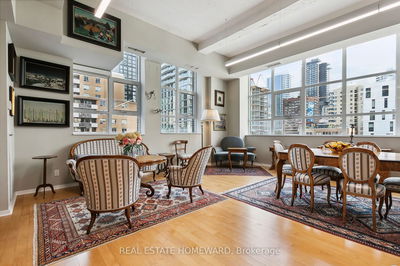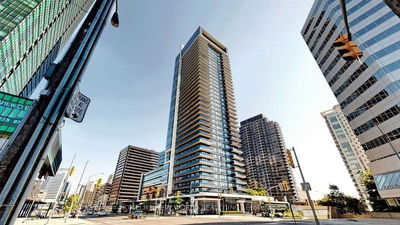2010 - 36 Park Lawn
Mimico | Toronto
$829,900.00
Listed 26 days ago
- 2 bed
- 2 bath
- 900-999 sqft
- 1.0 parking
- Condo Apt
Instant Estimate
$816,618
-$13,283 compared to list price
Upper range
$876,237
Mid range
$816,618
Lower range
$756,998
Property history
- Now
- Listed on Sep 11, 2024
Listed for $829,900.00
26 days on market
- Jul 18, 2024
- 3 months ago
Terminated
Listed for $859,000.00 • about 2 months on market
- Jun 19, 2024
- 4 months ago
Terminated
Listed for $699,000.00 • 29 days on market
- May 17, 2023
- 1 year ago
Leased
Listed for $3,150.00 • 29 days on market
Location & area
Schools nearby
Home Details
- Description
- Absolutely Stunning Luxury Dream Condo In The Heart Of Mimico's Humber Bay Park Neighbourhood%Amazing Corner Suite With 2 Bedrooms, 2 Bathrooms & 2 Walk-Out Balconies!Breathtaking Scenic Skyline Panoramic Views Of North, West & South Overlooking Humber Bay Conservation & Lake Ontario's Waterfront%Fantastic Open Concept Layout Perfect For Entertaining Family & Friends With Large Walk-Out Balconies From Kitchen, Dining Room & Living Rooms!Gorgeous Gourmet Chef Inspired Kitchen With Built-In Stainless Steel Appliances, Quartz Counters, Custom Backsplash, Breakfast Bar & Pantry%Stunning Laminate Flooring Throughout%Amazing Master Retreat With 4 Piece Ensuite% 1 Underground Parking + 1 Locker Included! Enjoy 5-Star Amenities: Concierge, Security System, Gym, Outdoor Patio, Rooftop Deck, Party Room, Bike Storage & Guest Suites! Close To All Amenities: Beach, Parks, Walking & Biking Trails, Grocery, Gas, Restaurants, Transit, Marina, Gardner Expressway & The Best Part.
- Additional media
- -
- Property taxes
- $3,166.00 per year / $263.83 per month
- Condo fees
- $756.84
- Basement
- None
- Year build
- 0-5
- Type
- Condo Apt
- Bedrooms
- 2
- Bathrooms
- 2
- Pet rules
- Restrict
- Parking spots
- 1.0 Total | 1.0 Garage
- Parking types
- Exclusive
- Floor
- -
- Balcony
- Open
- Pool
- -
- External material
- Concrete
- Roof type
- -
- Lot frontage
- -
- Lot depth
- -
- Heating
- Forced Air
- Fire place(s)
- N
- Locker
- Owned
- Building amenities
- Concierge, Exercise Room, Guest Suites, Party/Meeting Room, Rooftop Deck/Garden, Visitor Parking
- Main
- Living
- 22’10” x 10’7”
- Dining
- 22’10” x 10’7”
- Kitchen
- 0’0” x 0’0”
- Prim Bdrm
- 13’1” x 12’10”
- 2nd Br
- 10’7” x 10’12”
Listing Brokerage
- MLS® Listing
- W9311796
- Brokerage
- IQI GLOBAL REAL ESTATE
Similar homes for sale
These homes have similar price range, details and proximity to 36 Park Lawn
