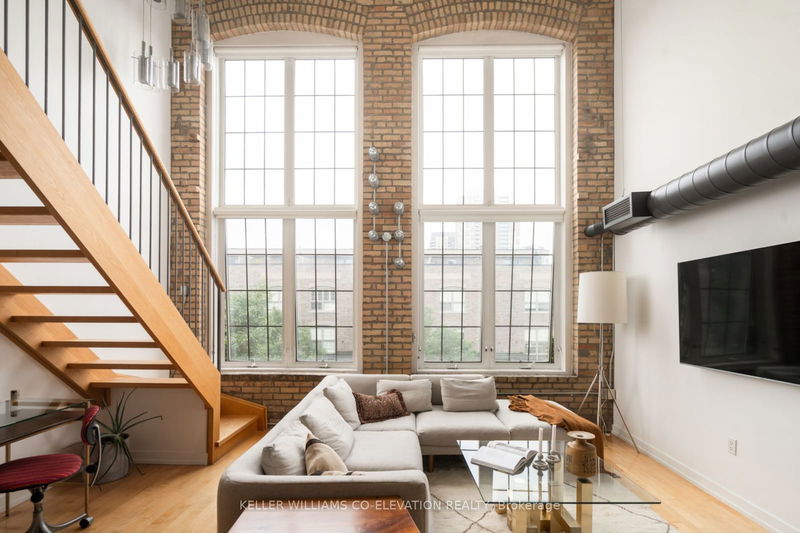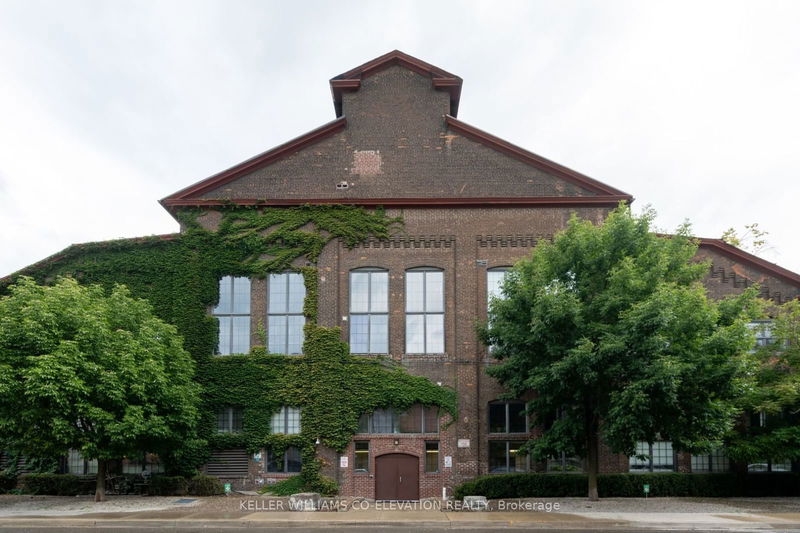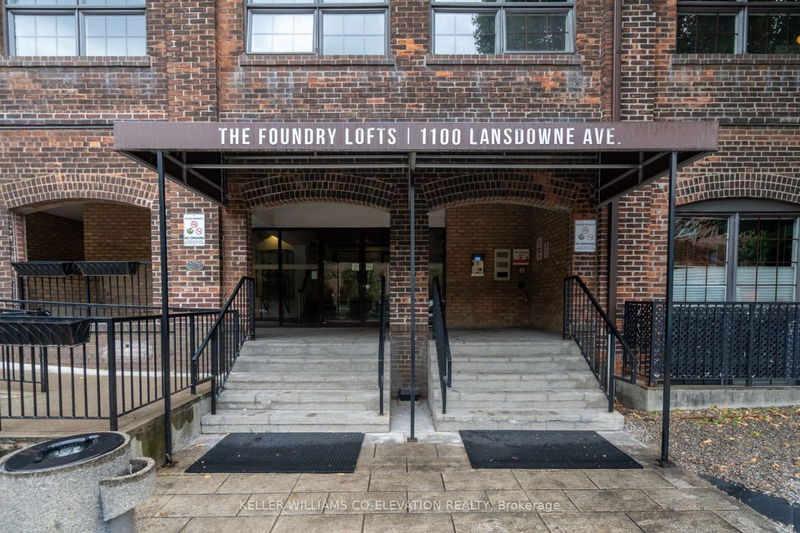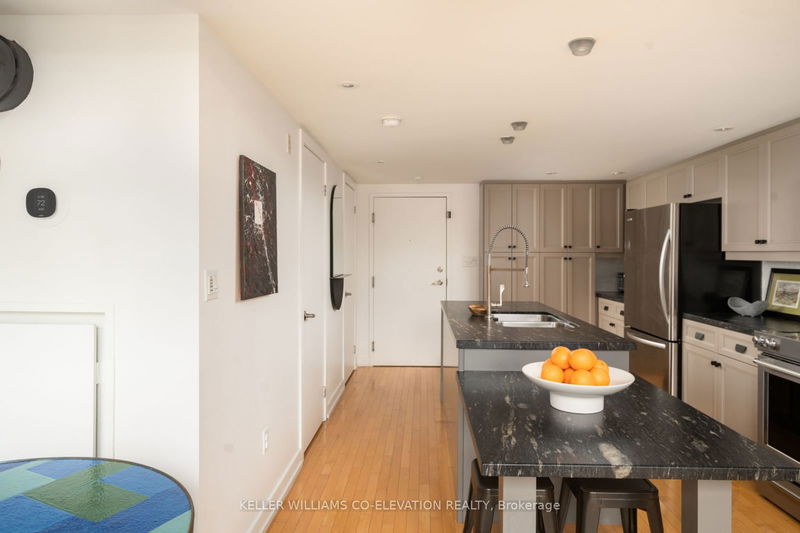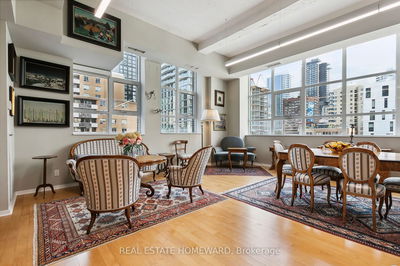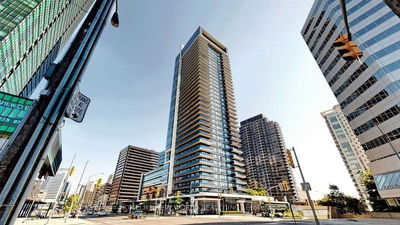314 - 1100 Lansdowne
Dovercourt-Wallace Emerson-Junction | Toronto
$1,279,000.00
Listed 27 days ago
- 2 bed
- 3 bath
- 1800-1999 sqft
- 1.0 parking
- Condo Apt
Instant Estimate
$1,265,642
-$13,359 compared to list price
Upper range
$1,422,301
Mid range
$1,265,642
Lower range
$1,108,982
Property history
- Now
- Listed on Sep 10, 2024
Listed for $1,279,000.00
27 days on market
Location & area
Schools nearby
Home Details
- Description
- Loft lovers this is the one you have been waiting for! Welcome to the Iconic Landmark Foundry Building. Originally built in 1903, this remarkable 2008 conversion combines historic charm with modern luxury. Boasting over 1900sqft over 3 levels - this 2+1 bedroom is easily converted to 3 bedrooms. You can't miss the soaring 38ft ceilings with exposed, heritage brick and striking triple-height, industrial windows. Jaw dropping primary bedroom takes the cake with dreamy exposed beams, a walk-in-closet, private ensuite, 3rd floor exit and roughed-in kitchenette/bar. Enjoy the expansive living/dining area, 3 washrooms, elegant hardwood floors throughout, custom kitchen with stunning marble counters, high-end appliances, 2nd floor laundry. Custom spa-like bathroom with clawfoot tub. *Public Open House Saturday September 21st & Sunday September 22nd from 2pm to 4pm*
- Additional media
- https://propertycontent.ca/314-1100lansdowneave-mls/
- Property taxes
- $4,928.34 per year / $410.70 per month
- Condo fees
- $1,314.00
- Basement
- None
- Year build
- -
- Type
- Condo Apt
- Bedrooms
- 2 + 1
- Bathrooms
- 3
- Pet rules
- Restrict
- Parking spots
- 1.0 Total | 1.0 Garage
- Parking types
- Owned
- Floor
- -
- Balcony
- None
- Pool
- -
- External material
- Brick
- Roof type
- -
- Lot frontage
- -
- Lot depth
- -
- Heating
- Forced Air
- Fire place(s)
- N
- Locker
- None
- Building amenities
- Exercise Room, Gym, Party/Meeting Room, Recreation Room, Visitor Parking
- Main
- Kitchen
- 10’2” x 10’11”
- Living
- 18’5” x 16’6”
- Dining
- 18’5” x 16’6”
- 2nd
- 2nd Br
- 11’6” x 9’11”
- 3rd
- Sitting
- 17’11” x 14’7”
- Prim Bdrm
- 15’7” x 11’1”
Listing Brokerage
- MLS® Listing
- W9311141
- Brokerage
- KELLER WILLIAMS CO-ELEVATION REALTY
Similar homes for sale
These homes have similar price range, details and proximity to 1100 Lansdowne
