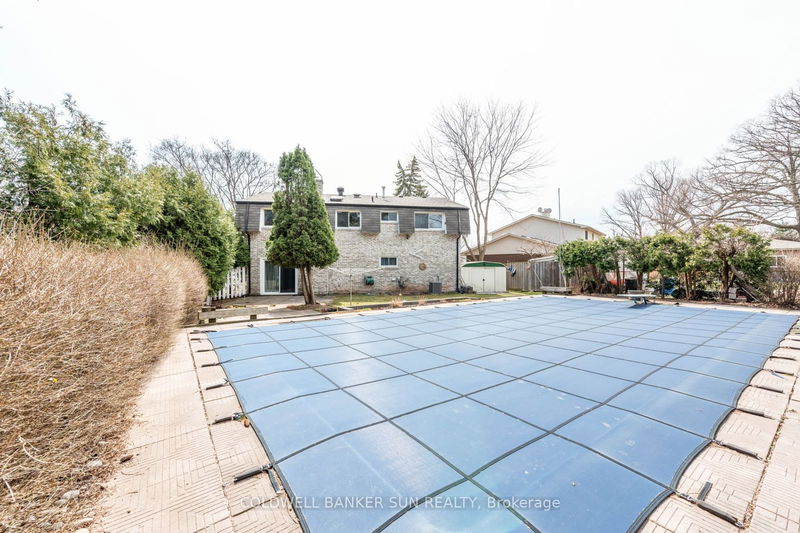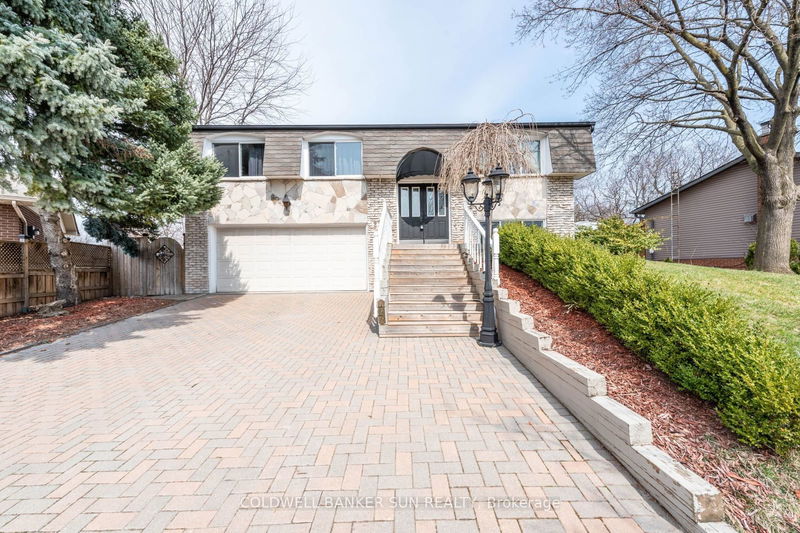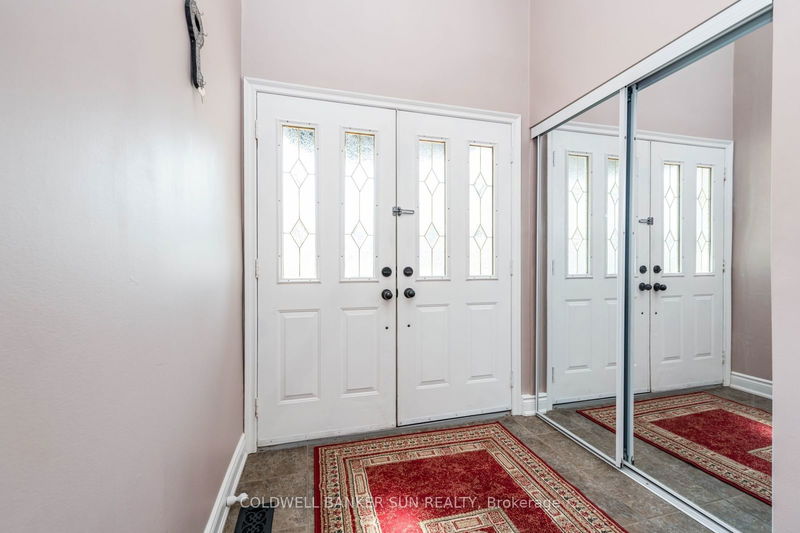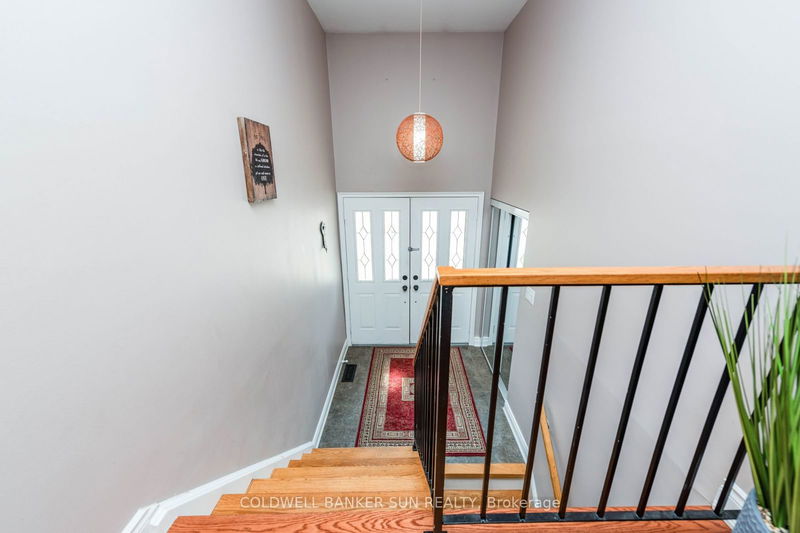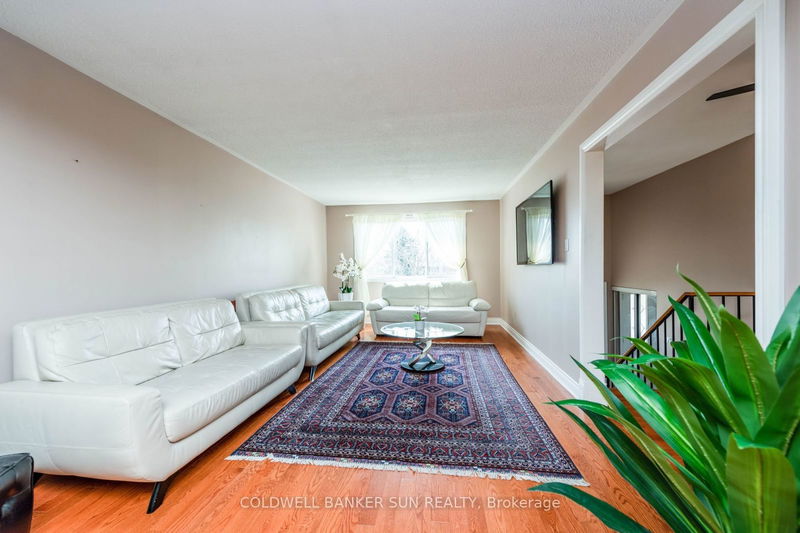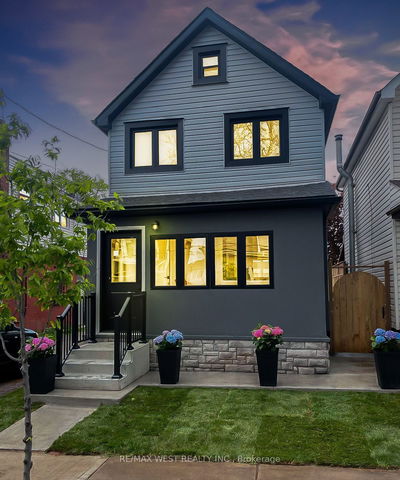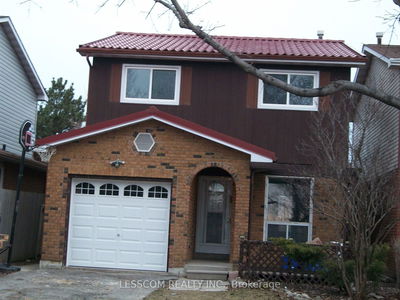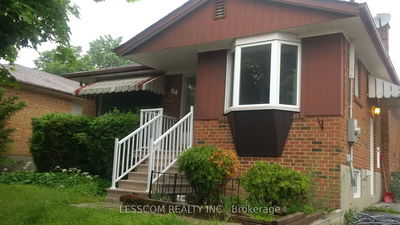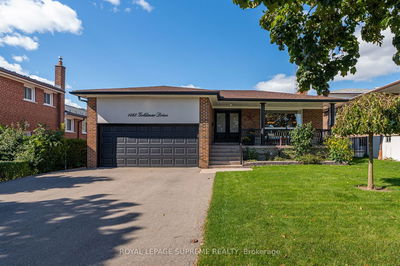2483 Yarmouth
Bronte West | Oakville
$1,449,900.00
Listed 30 days ago
- 3 bed
- 3 bath
- - sqft
- 4.0 parking
- Detached
Instant Estimate
$1,500,708
+$50,808 compared to list price
Upper range
$1,704,052
Mid range
$1,500,708
Lower range
$1,297,364
Property history
- Now
- Listed on Sep 10, 2024
Listed for $1,449,900.00
30 days on market
- Aug 19, 2024
- 2 months ago
Terminated
Listed for $1,299,000.00 • 22 days on market
- Aug 7, 2024
- 2 months ago
Terminated
Listed for $1,449,900.00 • 12 days on market
- May 27, 2024
- 5 months ago
Terminated
Listed for $1,399,000.00 • 2 months on market
- Jan 10, 2024
- 9 months ago
Suspended
Listed for $1,429,000.00 • about 1 month on market
- Nov 9, 2023
- 11 months ago
Terminated
Listed for $1,499,000.00 • 2 months on market
- May 17, 2023
- 1 year ago
Suspended
Listed for $1,549,900.00 • about 1 month on market
- Mar 13, 2023
- 2 years ago
Terminated
Listed for $1,499,000.00 • 2 months on market
- Sep 7, 2022
- 2 years ago
Terminated
Listed for $799,000.00 • 2 months on market
Location & area
Schools nearby
Home Details
- Description
- Welcome To This Well Maintained Raised Bungalow With 2 Car Garage Located On A Quite Area & Back On To A Trail. Close To Highway, Qew 403 & 407 And Great School. 3 Spacious Bedroom With Master Ensuite, Hardwood Throughout The Whole House, Upgraded Kitchen With S/S Appliances Granite Counter Top, Ground Level Has A Gas Fireplace & Walks Out The Huge Backyard With An Inground Pool, New Roof 2017, Furnace, AC, Hot Water Tank 2018 & Pool Cover 2017. One Bedroom Basement With Seperate Entrance.
- Additional media
- -
- Property taxes
- $7,800.00 per year / $650.00 per month
- Basement
- Fin W/O
- Basement
- Sep Entrance
- Year build
- -
- Type
- Detached
- Bedrooms
- 3 + 1
- Bathrooms
- 3
- Parking spots
- 4.0 Total | 2.0 Garage
- Floor
- -
- Balcony
- -
- Pool
- None
- External material
- Brick Front
- Roof type
- -
- Lot frontage
- -
- Lot depth
- -
- Heating
- Forced Air
- Fire place(s)
- Y
- Main
- Family
- 17’5” x 17’1”
- Br
- 13’1” x 11’2”
- Bathroom
- 6’11” x 9’11”
- 2nd
- Dining
- 11’10” x 9’11”
- Living
- 19’1” x 11’9”
- Kitchen
- 11’5” x 11’6”
- Prim Bdrm
- 14’10” x 10’10”
- 2nd Br
- 12’5” x 9’3”
- 3rd Br
- 12’5” x 9’2”
- Bathroom
- 6’6” x 8’10”
Listing Brokerage
- MLS® Listing
- W9311210
- Brokerage
- COLDWELL BANKER SUN REALTY
Similar homes for sale
These homes have similar price range, details and proximity to 2483 Yarmouth
