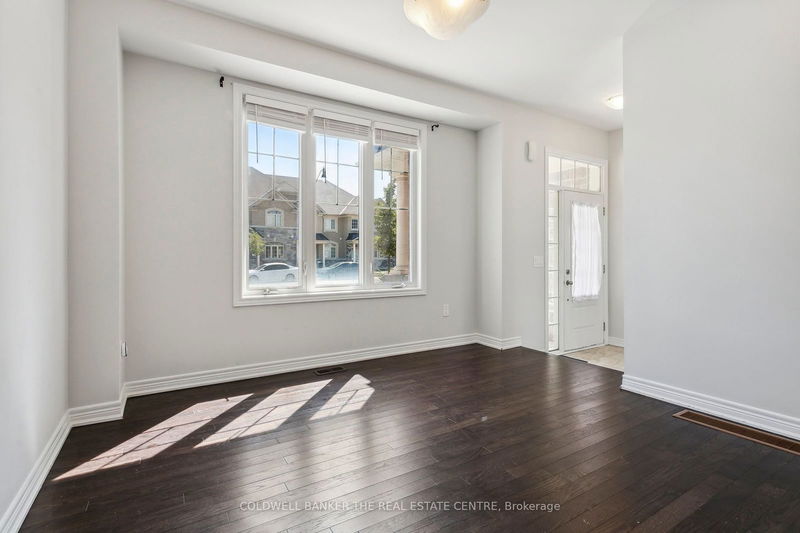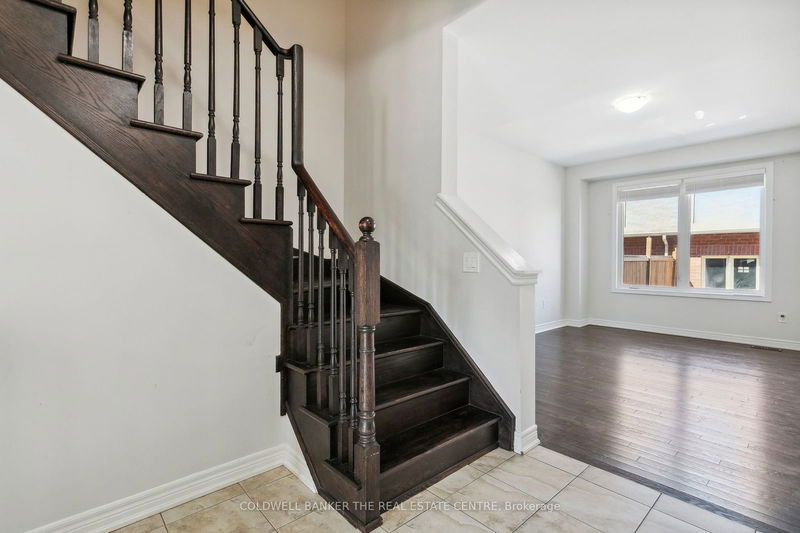266 Inspire Blvd
Sandringham-Wellington North | Brampton
$1,010,000.00
Listed 27 days ago
- 3 bed
- 3 bath
- 1500-2000 sqft
- 2.0 parking
- Att/Row/Twnhouse
Instant Estimate
$1,016,504
+$6,504 compared to list price
Upper range
$1,143,327
Mid range
$1,016,504
Lower range
$889,681
Property history
- Now
- Listed on Sep 11, 2024
Listed for $1,010,000.00
27 days on market
Location & area
Schools nearby
Home Details
- Description
- Welcome to 266 Inspire Blvd, a spacious freehold townhouse, one of the few large units on the street. This home features 3 bedrooms, 3 bathrooms, a living room, family room, dining/breakfast area, and a well-appointed kitchen. The property includes a generously sized two-car garage located at the back, with additional parking available on the front street. Inside the home boasts numerous upgrades, such as quartz countertops, matching backsplash and sleek cabinetry. It is completely carpet-free, with ceramic tiles and engineered wood flooring throughout. Modern, state-of-the-art blinds are installed on all windows, offering plenty of natural light and a bright, airy atmosphere. The front and backyard are interlocked, providing low-maintenance outdoor spaces. Situated in the Heart Lake conservation area, this home offers easy access to public transit, parks, hospitals, schools and malls making it an ideal place to raise a family. The basement includes cold storage and a rough-in, presenting an opportunity for future finishing, including a potential separate entrance for extra income.Conveniently located at the major intersection of Dixie Road and Mayfield Road near Highway 410 and close to Russell Creek and Inspire Blvd, this home is perfectly positioned for commuters and families alike. The property has been recently painted, making it move-in ready.
- Additional media
- -
- Property taxes
- $5,644.94 per year / $470.41 per month
- Basement
- Unfinished
- Year build
- 6-15
- Type
- Att/Row/Twnhouse
- Bedrooms
- 3
- Bathrooms
- 3
- Parking spots
- 2.0 Total | 2.0 Garage
- Floor
- -
- Balcony
- -
- Pool
- None
- External material
- Brick Front
- Roof type
- -
- Lot frontage
- -
- Lot depth
- -
- Heating
- Forced Air
- Fire place(s)
- N
- Ground
- Living
- 12’2” x 13’5”
- Family
- 9’10” x 14’9”
- Foyer
- 4’11” x 5’11”
- Dining
- 7’10” x 15’9”
- Kitchen
- 9’10” x 11’2”
- Foyer
- 3’11” x 4’3”
- Upper
- Br
- 12’10” x 15’9”
- 2nd Br
- 9’10” x 12’10”
- 3rd Br
- 9’10” x 12’10”
Listing Brokerage
- MLS® Listing
- W9316187
- Brokerage
- COLDWELL BANKER THE REAL ESTATE CENTRE
Similar homes for sale
These homes have similar price range, details and proximity to 266 Inspire Blvd









