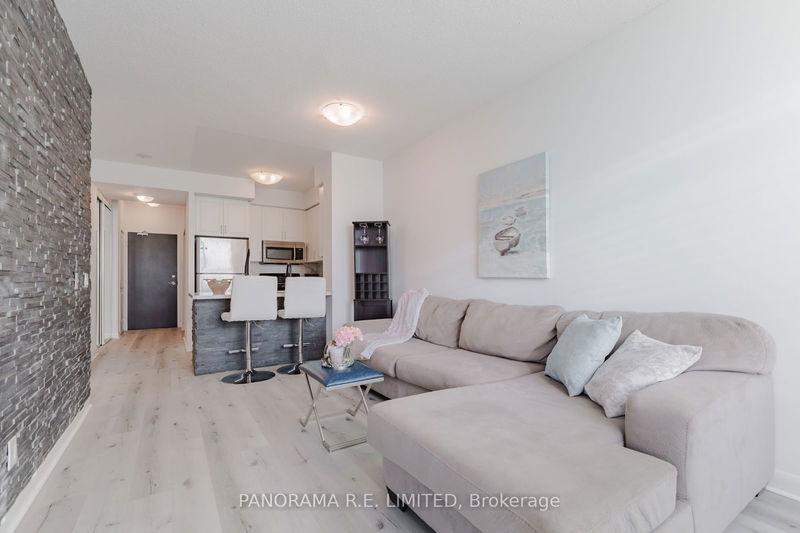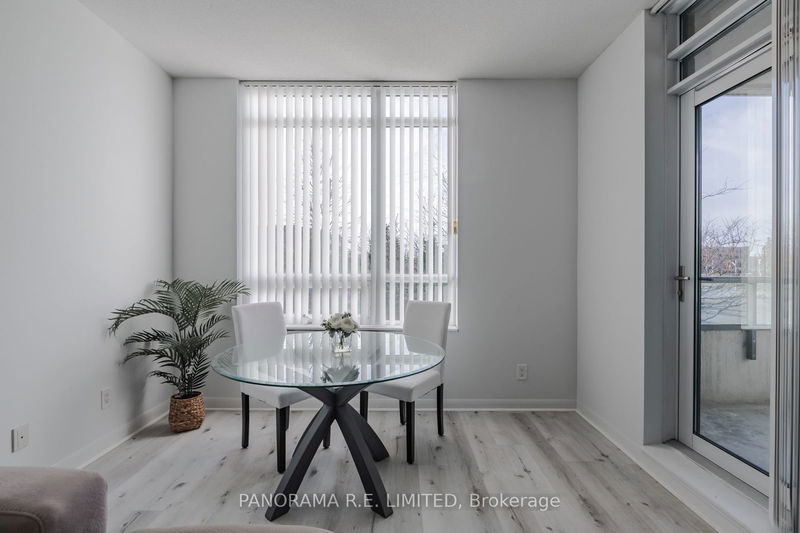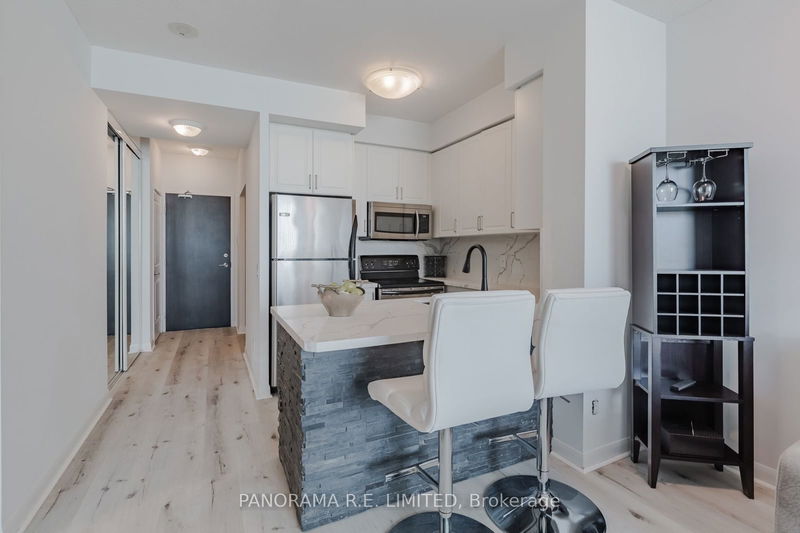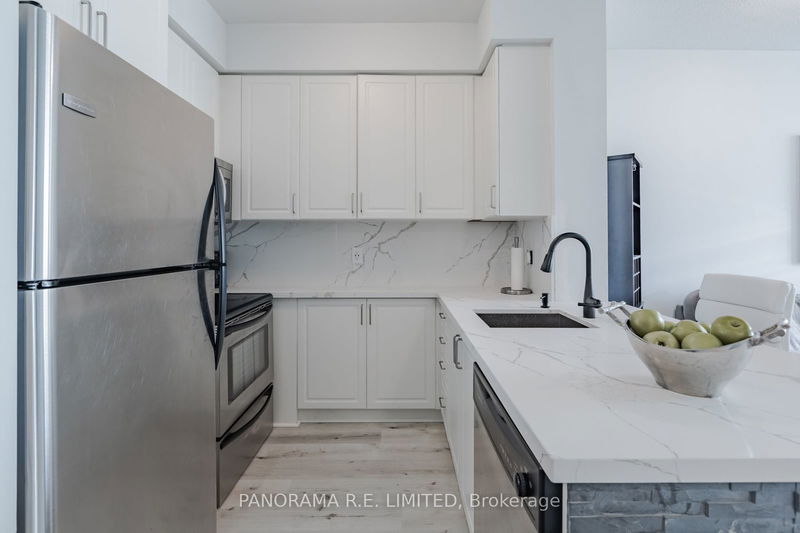207 - 235 Sherway Gardens
Islington-City Centre West | Toronto
$799,900.00
Listed 26 days ago
- 2 bed
- 2 bath
- 900-999 sqft
- 1.0 parking
- Condo Apt
Instant Estimate
$779,974
-$19,926 compared to list price
Upper range
$837,751
Mid range
$779,974
Lower range
$722,196
Property history
- Now
- Listed on Sep 11, 2024
Listed for $799,900.00
26 days on market
- Jul 23, 2024
- 3 months ago
Terminated
Listed for $838,000.00 • about 2 months on market
Location & area
Schools nearby
Home Details
- Description
- Incredible and Fully Renovated Rare 2-Bedroom Plus Den, 2 Bathroom unit at One Sherway. One of the best layouts in all of the towers. Featuring 9Ft Ceilings, High Quality Vinyl Flooring throughout the entire unit, Newer Kitchen W/Quartz Countertops and Backsplash. Great Primary Bedroom with 2 Closets (one is a walk-in closet) and a renovated 4-Piece Ensuite Bathroom. The 2nd Bedroom is also quite spacious with another walkout to the balcony, large closet, and across from the 2nd renovated full Bathroom. The Multi-Purpose Den is a rare separate room and can be used as a Home Office, Sleeping Room and more! Enjoy resort-style amenities and steps from upscale Sherway Gardens, TTC, Go Train access, and more. This unit has been updated top to bottom and truly one of the best units at One Sherway. It's a Must-See!
- Additional media
- http://gtarealestatevideos.com/207-235-sherway-gardens-road/
- Property taxes
- $2,553.58 per year / $212.80 per month
- Condo fees
- $797.67
- Basement
- None
- Year build
- -
- Type
- Condo Apt
- Bedrooms
- 2 + 1
- Bathrooms
- 2
- Pet rules
- Restrict
- Parking spots
- 1.0 Total | 1.0 Garage
- Parking types
- Owned
- Floor
- -
- Balcony
- Open
- Pool
- -
- External material
- Concrete
- Roof type
- -
- Lot frontage
- -
- Lot depth
- -
- Heating
- Forced Air
- Fire place(s)
- N
- Locker
- None
- Building amenities
- Concierge, Exercise Room, Guest Suites, Indoor Pool, Party/Meeting Room, Visitor Parking
- Main
- Living
- 19’3” x 10’4”
- Dining
- 19’3” x 10’4”
- Kitchen
- 11’3” x 9’1”
- Prim Bdrm
- 10’12” x 8’12”
- 2nd Br
- 9’1” x 9’1”
- Den
- 8’0” x 7’4”
Listing Brokerage
- MLS® Listing
- W9324903
- Brokerage
- PANORAMA R.E. LIMITED
Similar homes for sale
These homes have similar price range, details and proximity to 235 Sherway Gardens









