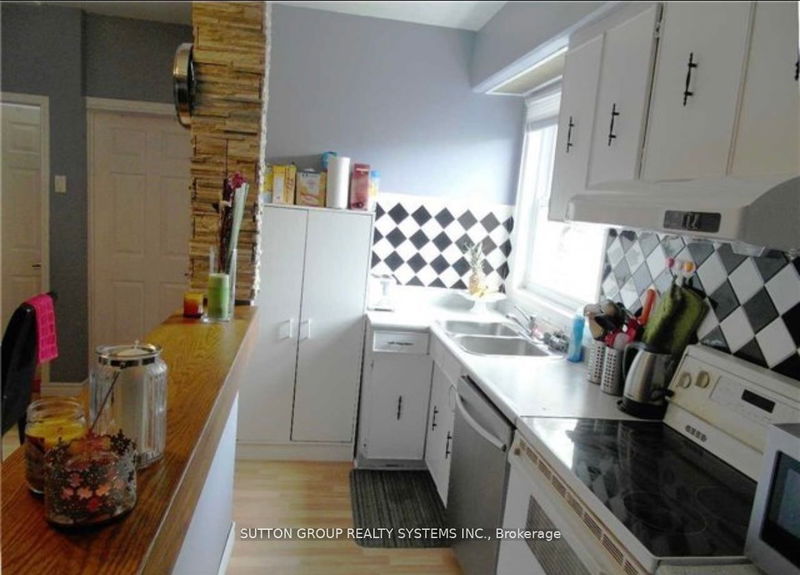43 Donald
Keelesdale-Eglinton West | Toronto
$1,288,000.00
Listed 26 days ago
- 4 bed
- 3 bath
- - sqft
- 2.0 parking
- Detached
Instant Estimate
$1,236,288
-$51,712 compared to list price
Upper range
$1,371,799
Mid range
$1,236,288
Lower range
$1,100,777
Property history
- Now
- Listed on Sep 11, 2024
Listed for $1,288,000.00
26 days on market
- Apr 14, 2024
- 6 months ago
Expired
Listed for $1,199,000.00 • 4 months on market
- Mar 24, 2023
- 2 years ago
Expired
Listed for $1,168,800.00 • 3 months on market
- Oct 1, 2022
- 2 years ago
Terminated
Listed for $1,298,800.00 • 3 months on market
Location & area
Schools nearby
Home Details
- Description
- Here is your chance to own a detached home in a great area close to the future Eglinton LRT!! A great time to invest. With 3 spacious, two bdrm units, it provides great rental income to subsidize your mortgage. Perfect opportunity for even first time buyers getting into the market. Could easily be converted to a single family home down the road. Great opportunity for investors - well over 5% cap rate as is and could be much higher!!! ONLY $563/sq ft is unheard of in the city! Fully renovated bright basement. Second floor has large bedrooms and a large balcony to enjoy. Main floor boasts a nice kitchen, a porch and back patio to enjoy, maintenance free. Main floor bath is 5 pc with a bidet. Great garage and room for a 2nd parking space in front of it. This property has served my clients very well and you could be next!! Floor plan and financials available.
- Additional media
- -
- Property taxes
- $3,850.00 per year / $320.83 per month
- Basement
- Sep Entrance
- Basement
- Walk-Up
- Year build
- 16-30
- Type
- Detached
- Bedrooms
- 4 + 2
- Bathrooms
- 3
- Parking spots
- 2.0 Total | 1.0 Garage
- Floor
- -
- Balcony
- -
- Pool
- None
- External material
- Brick
- Roof type
- -
- Lot frontage
- -
- Lot depth
- -
- Heating
- Forced Air
- Fire place(s)
- N
- Main
- Kitchen
- 13’6” x 5’10”
- Living
- 15’11” x 9’8”
- Br
- 10’11” x 9’11”
- 2nd Br
- 8’12” x 9’11”
- 2nd
- Living
- 12’0” x 9’11”
- Kitchen
- 9’9” x 9’7”
- Br
- 14’6” x 11’9”
- 2nd Br
- 12’10” x 12’11”
- Bsmt
- Kitchen
- 14’5” x 8’10”
- Living
- 11’12” x 5’5”
- Br
- 8’12” x 12’1”
- 2nd Br
- 8’6” x 9’9”
Listing Brokerage
- MLS® Listing
- W9333064
- Brokerage
- SUTTON GROUP REALTY SYSTEMS INC.
Similar homes for sale
These homes have similar price range, details and proximity to 43 Donald









