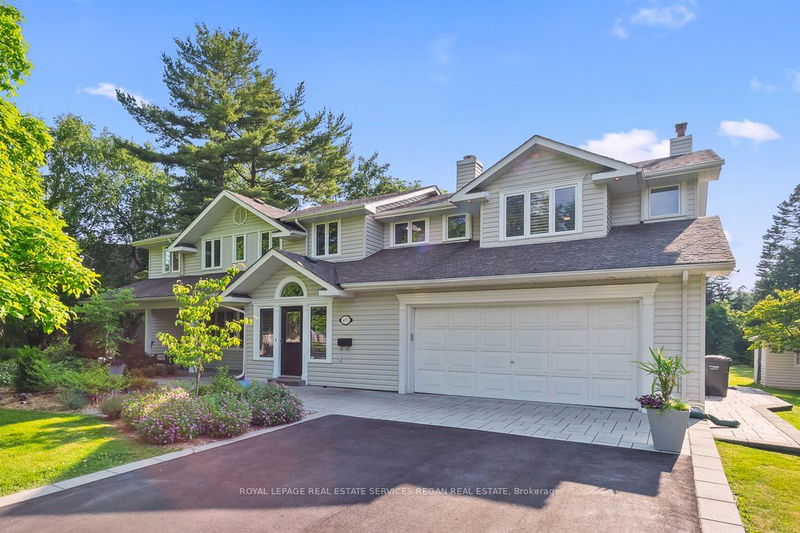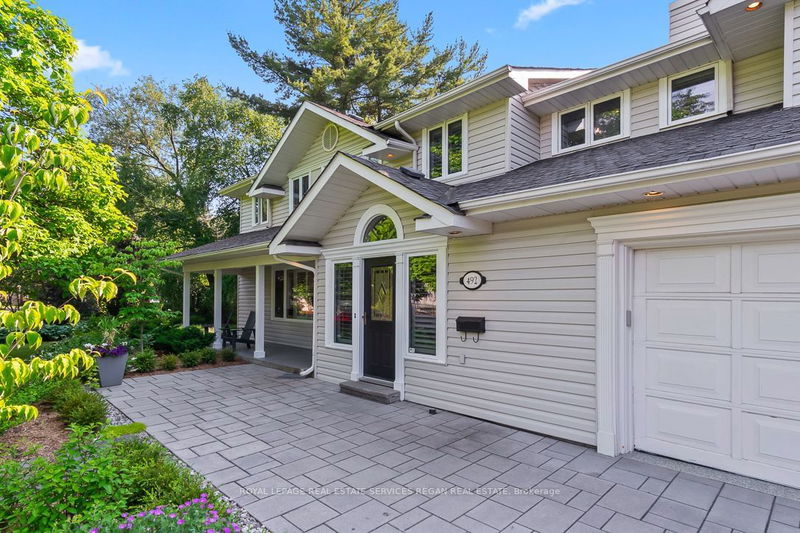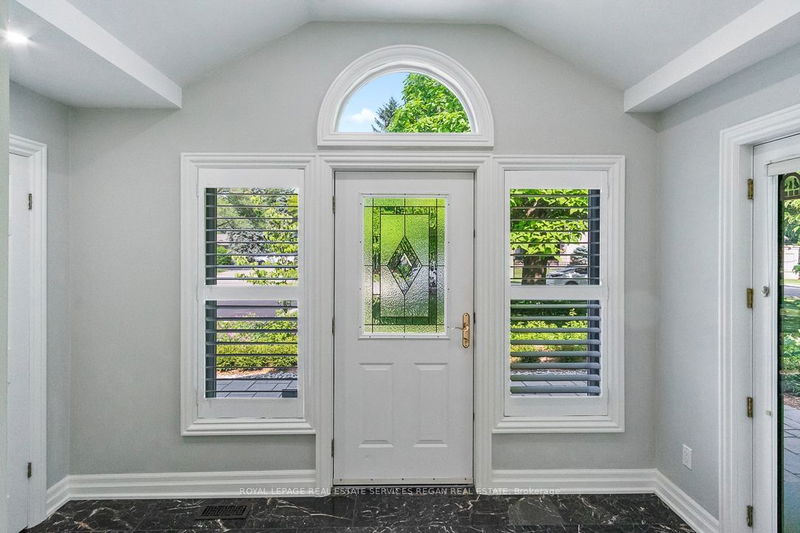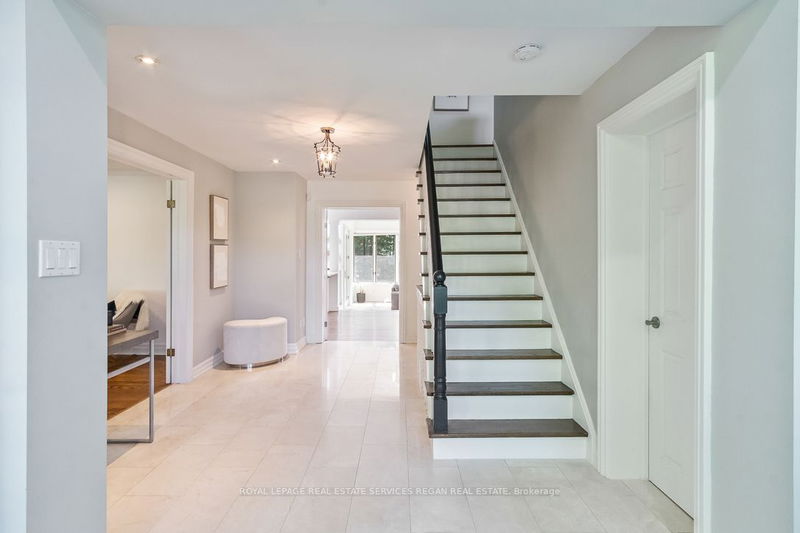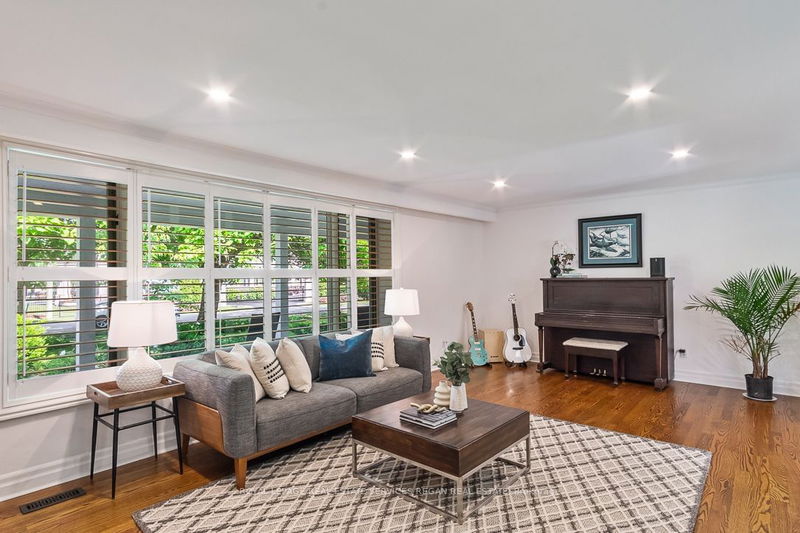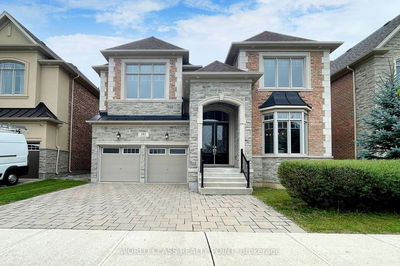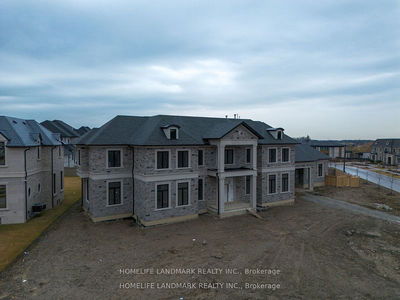492 Country Club
Clarkson | Mississauga
$2,999,900.00
Listed 28 days ago
- 5 bed
- 4 bath
- 3500-5000 sqft
- 8.0 parking
- Detached
Instant Estimate
$2,893,027
-$106,873 compared to list price
Upper range
$3,319,058
Mid range
$2,893,027
Lower range
$2,466,996
Property history
- Now
- Listed on Sep 11, 2024
Listed for $2,999,900.00
28 days on market
- Jun 25, 2024
- 4 months ago
Terminated
Listed for $3,199,900.00 • 3 months on market
Location & area
Schools nearby
Home Details
- Description
- Rarely offered premier estate nestled in the heart of Clarkson, this private family home is surrounded by soaring tree lines & professionally landscaped gardens. Perfectly balanced with traditional comforts & modern upgrades, this timeless property offers approx 5000 square feet of livable space. Draped in picturesque windows w/ commodious principle rooms throughout & 4 fireplaces. Open concept kitchen w/ eat-in breakfast area. Bosch appliances, B/I coffee station & 3 w/o access to the cascading back deck. Exceptional great room w/ vaulted ceilings & panoramic windows overlooking backyard. Primary retreat features a gas fireplace, spacious W/I closet with bespoke closet organizers & spa-like 5pc ensuite. Spacious secondary bedrooms w/ large closets. Lower level laundry room w/ B/I linen closets. Fully renovated lower level w/ lrg rec room w/ gas fireplace, additional guest suite & lrg storage area.
- Additional media
- https://youtu.be/GsJ4ObydMg0
- Property taxes
- $13,664.00 per year / $1,138.67 per month
- Basement
- Full
- Basement
- Part Fin
- Year build
- -
- Type
- Detached
- Bedrooms
- 5
- Bathrooms
- 4
- Parking spots
- 8.0 Total | 2.0 Garage
- Floor
- -
- Balcony
- -
- Pool
- None
- External material
- Brick
- Roof type
- -
- Lot frontage
- -
- Lot depth
- -
- Heating
- Forced Air
- Fire place(s)
- Y
- Main
- Living
- 22’0” x 12’11”
- Dining
- 13’9” x 12’8”
- Kitchen
- 18’8” x 11’8”
- Great Rm
- 20’2” x 15’4”
- Family
- 20’4” x 18’0”
- 2nd
- Prim Bdrm
- 20’6” x 17’5”
- 2nd Br
- 13’6” x 10’3”
- 3rd Br
- 14’2” x 10’10”
- 4th Br
- 14’0” x 13’3”
- 5th Br
- 13’7” x 10’5”
- Lower
- Rec
- 33’1” x 12’8”
- Den
- 17’1” x 12’3”
Listing Brokerage
- MLS® Listing
- W9340504
- Brokerage
- ROYAL LEPAGE REAL ESTATE SERVICES REGAN REAL ESTATE
Similar homes for sale
These homes have similar price range, details and proximity to 492 Country Club
