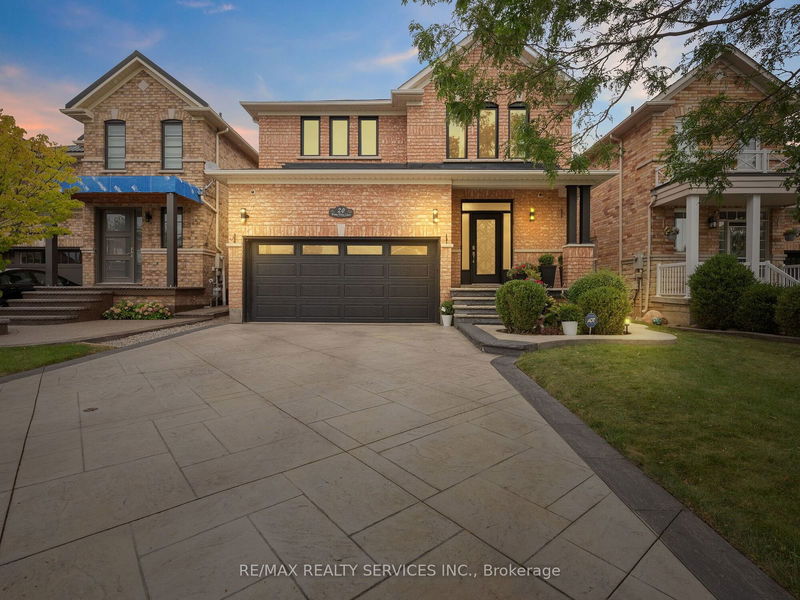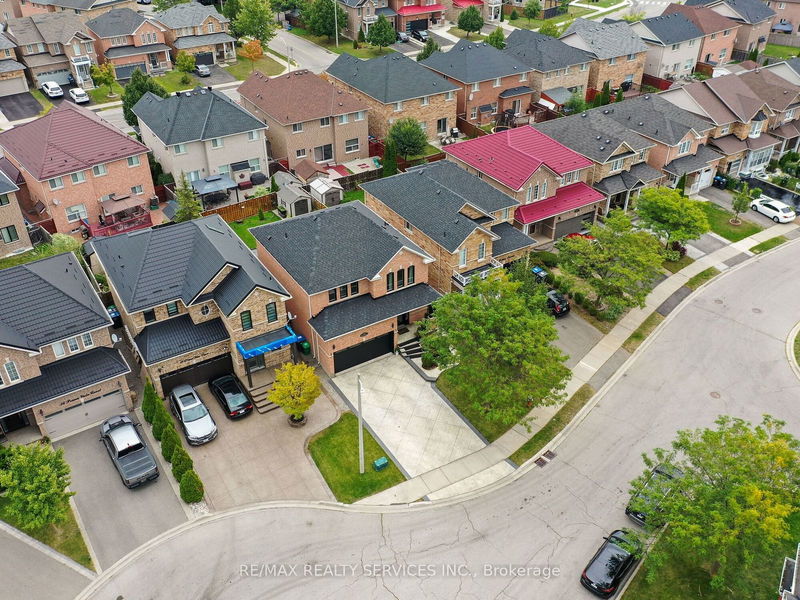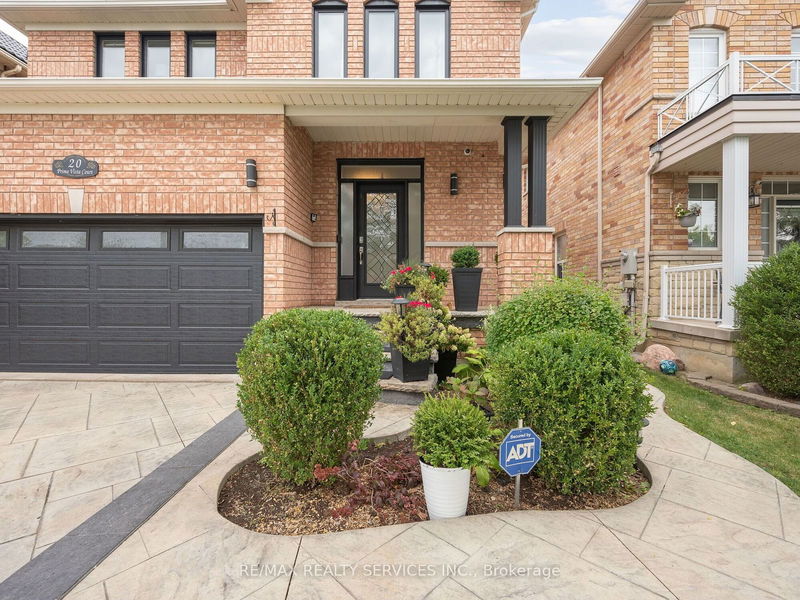20 Prima Vista
Fletcher's Meadow | Brampton
$1,149,888.00
Listed 27 days ago
- 3 bed
- 4 bath
- - sqft
- 6.0 parking
- Detached
Instant Estimate
$1,109,504
-$40,384 compared to list price
Upper range
$1,209,067
Mid range
$1,109,504
Lower range
$1,009,942
Property history
- Now
- Listed on Sep 11, 2024
Listed for $1,149,888.00
27 days on market
Location & area
Schools nearby
Home Details
- Description
- A Stunning Gem in a Rare Quiet Court Location! This gorgeous home is situated on a premium lot, with a beautifully landscaped front yard and an extended stamped concrete driveway that accommodates at least 4 cars and wraps around to the backyard. Inside, enjoy separate dining and family rooms highlighted by a two-sided fireplace, 9-foot ceilings, and hardwood floors throughout the main level. The open-concept kitchen boasts granite countertops, extended cabinetry, and stainless steel appliances. From the breakfast area, step out into a spacious, landscaped backyard featuring a large stamped concrete patio, gazebo, and shed perfect for outdoor entertaining. Upstairs, oak stairs lead to 3 generously sized bedrooms, including the large primary bedroom with a newly renovated spa-like 5-piece ensuite and a walk-in closet. Garage Entrance to home goes to the finished basement could be used as separate entrance as well if needed. The finished basement adds even more living space, complete with 2 extra bedrooms, a full 3-piece bathroom, and modern pot lights. Conveniently located within walking distance of schools, plazas, public transit, and more!
- Additional media
- https://tours.vision360tours.ca/20-prima-vista-court-brampton/nb/
- Property taxes
- $5,578.53 per year / $464.88 per month
- Basement
- Finished
- Year build
- -
- Type
- Detached
- Bedrooms
- 3 + 2
- Bathrooms
- 4
- Parking spots
- 6.0 Total | 2.0 Garage
- Floor
- -
- Balcony
- -
- Pool
- None
- External material
- Brick
- Roof type
- -
- Lot frontage
- -
- Lot depth
- -
- Heating
- Forced Air
- Fire place(s)
- Y
- Main
- Dining
- 11’5” x 10’10”
- Family
- 16’1” x 13’1”
- Kitchen
- 10’0” x 8’8”
- Breakfast
- 11’7” x 10’0”
- 2nd
- Prim Bdrm
- 17’11” x 6’7”
- 2nd Br
- 14’2” x 14’0”
- 3rd Br
- 13’7” x 10’0”
- Bsmt
- 4th Br
- 0’0” x 0’0”
- 5th Br
- 0’0” x 0’0”
- Rec
- 0’0” x 0’0”
Listing Brokerage
- MLS® Listing
- W9343447
- Brokerage
- RE/MAX REALTY SERVICES INC.
Similar homes for sale
These homes have similar price range, details and proximity to 20 Prima Vista









