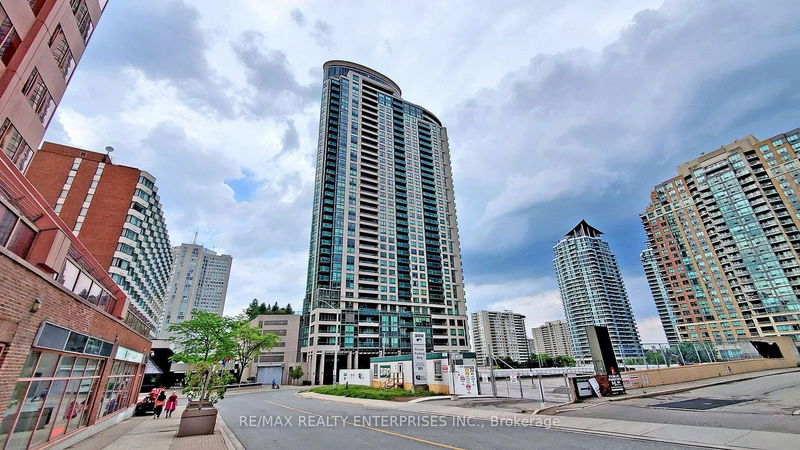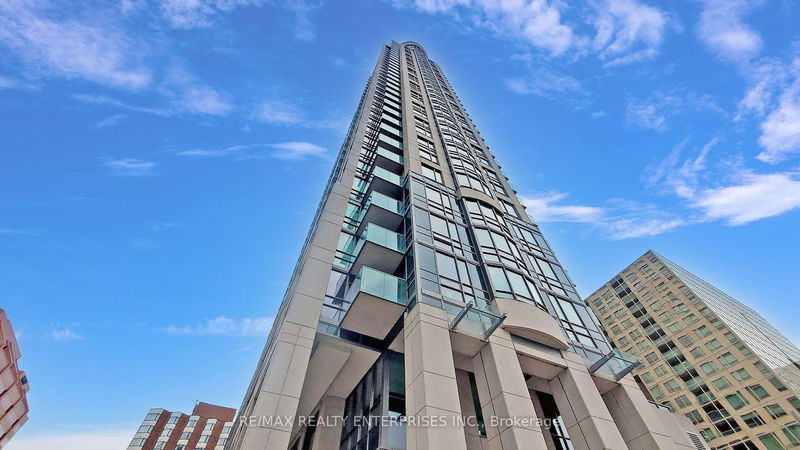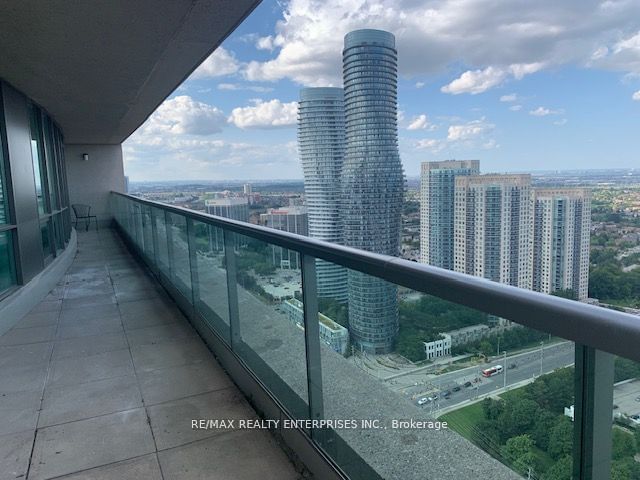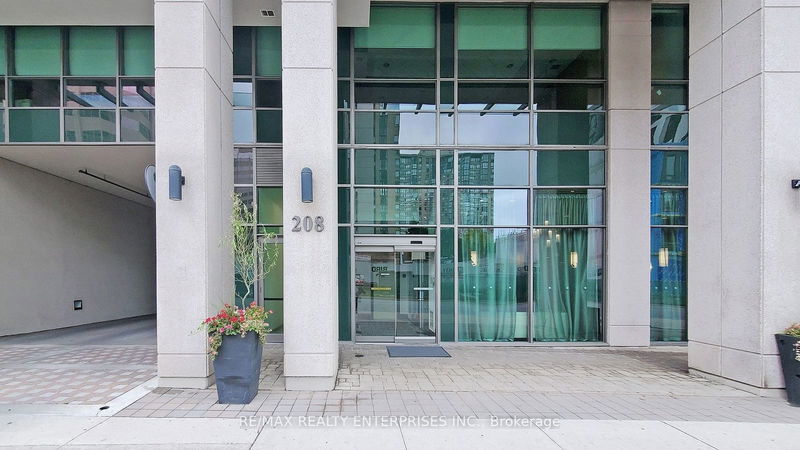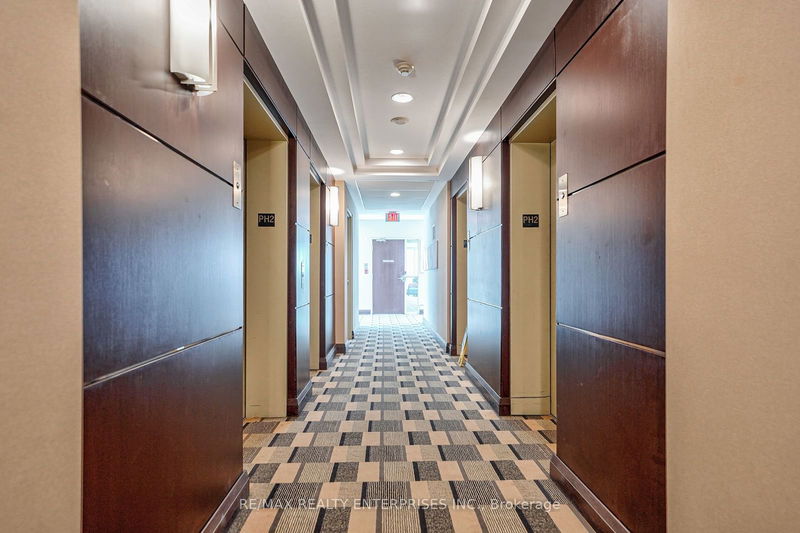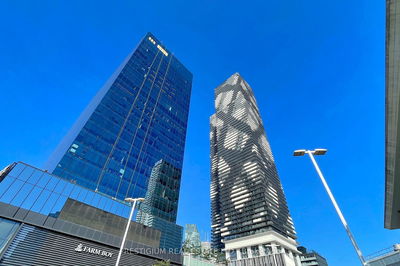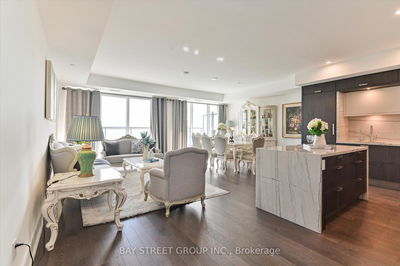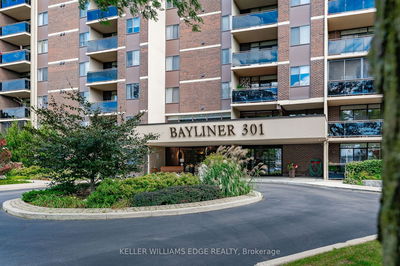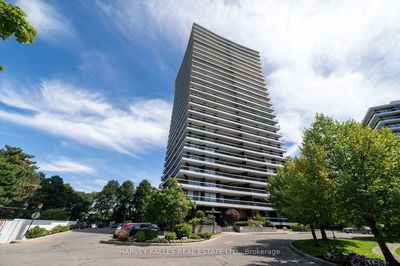PH 209 - 208 Enfield
City Centre | Mississauga
$1,199,900.00
Listed about 1 month ago
- 3 bed
- 2 bath
- 1400-1599 sqft
- 2.0 parking
- Condo Apt
Instant Estimate
$1,143,210
-$56,690 compared to list price
Upper range
$1,265,842
Mid range
$1,143,210
Lower range
$1,020,577
Property history
- Now
- Listed on Sep 11, 2024
Listed for $1,199,900.00
30 days on market
- Jul 12, 2024
- 3 months ago
Terminated
Listed for $4,500.00 • 27 days on market
- May 6, 2024
- 5 months ago
Expired
Listed for $1,249,999.00 • 4 months on market
- Jan 26, 2024
- 9 months ago
Terminated
Listed for $1,299,999.00 • 3 months on market
Location & area
Schools nearby
Home Details
- Description
- Rare Opportunity For This One-Of-A-Kind Luxury Penthouse! Only 2 Units On Top Of This High Rise In The Center Of The City. Offering Breathtaking Panoramic Views Of The City & Lake. Unobstructed Views From All Rooms. In The Heart of Mississauga. Best Location For Public Transit, Steps to Square 1 Shopping Centre. Minutes away to Highways 403, 401 & QEW. This Beautiful Open Concept Spacious 3-Bedroom/2-Bathroom Condo Showcases Exceptional Features And Is Finished Throughout Including A Modern Kitchen Which Features Trendy Tile Back-Splash, Quartz Countertops, & High End GE Appliances. In-suite Laundry With Floor-To-Ceiling Windows And Engineered Hardwood Flooring Throughout, The Private Master Bedroom With W/O To Open Balcony, CW/5 Piece Ensuite, Porcelain Tile & His/Hers Walk-In Closets.Two Additional Generous Sized Bedrooms W/ Large Windows. Full Second Bathroom With A Glass Shower Door. Huge Balcony Around For Extra Space & Enjoyment. Executive PH Top Lounge, Perfect For Meeting Visitors.
- Additional media
- -
- Property taxes
- $5,500.00 per year / $458.33 per month
- Condo fees
- $1,050.00
- Basement
- None
- Year build
- 11-15
- Type
- Condo Apt
- Bedrooms
- 3
- Bathrooms
- 2
- Pet rules
- Restrict
- Parking spots
- 2.0 Total | 2.0 Garage
- Parking types
- Exclusive
- Floor
- -
- Balcony
- Open
- Pool
- -
- External material
- Brick
- Roof type
- -
- Lot frontage
- -
- Lot depth
- -
- Heating
- Forced Air
- Fire place(s)
- N
- Locker
- Exclusive
- Building amenities
- Bbqs Allowed, Concierge, Exercise Room, Games Room, Indoor Pool, Visitor Parking
- Flat
- Living
- 21’6” x 12’6”
- Dining
- 21’6” x 12’6”
- Kitchen
- 11’6” x 7’7”
- Prim Bdrm
- 26’7” x 14’11”
- 2nd Br
- 11’10” x 9’2”
- 3rd Br
- 11’10” x 7’7”
Listing Brokerage
- MLS® Listing
- W9343525
- Brokerage
- RE/MAX REALTY ENTERPRISES INC.
Similar homes for sale
These homes have similar price range, details and proximity to 208 Enfield
