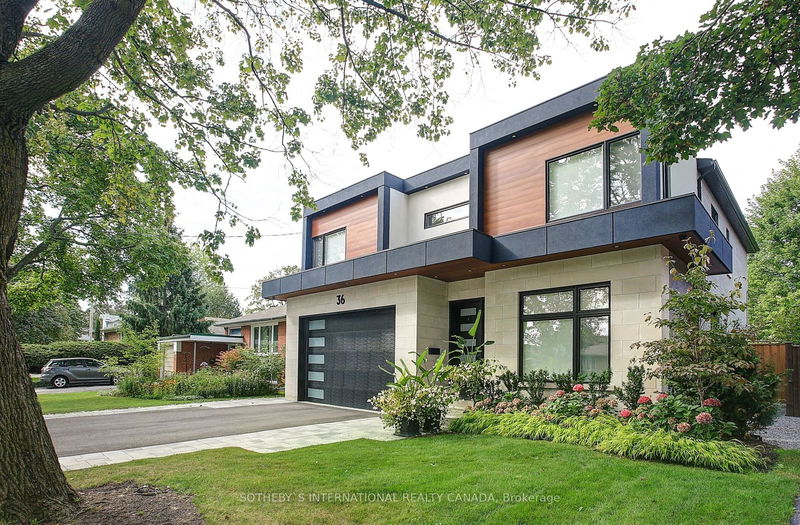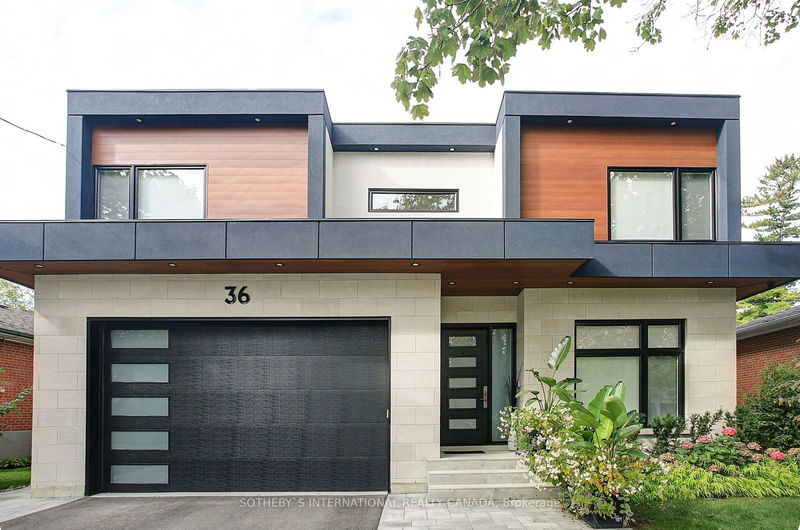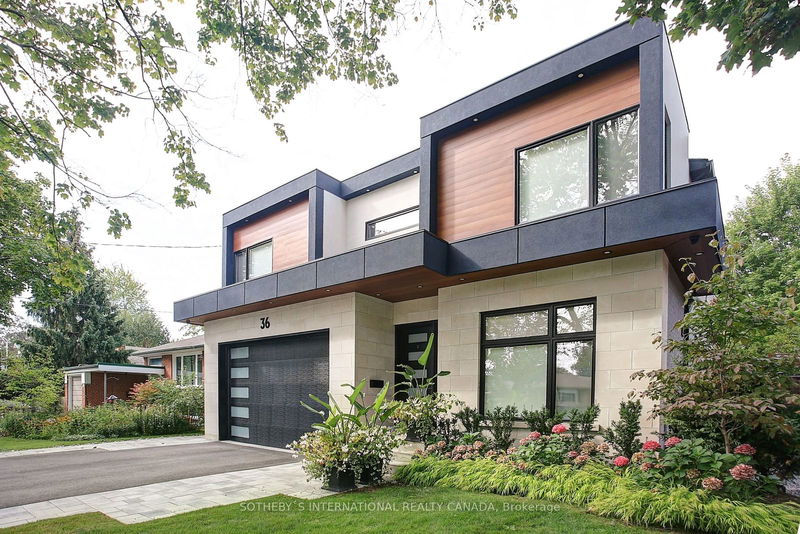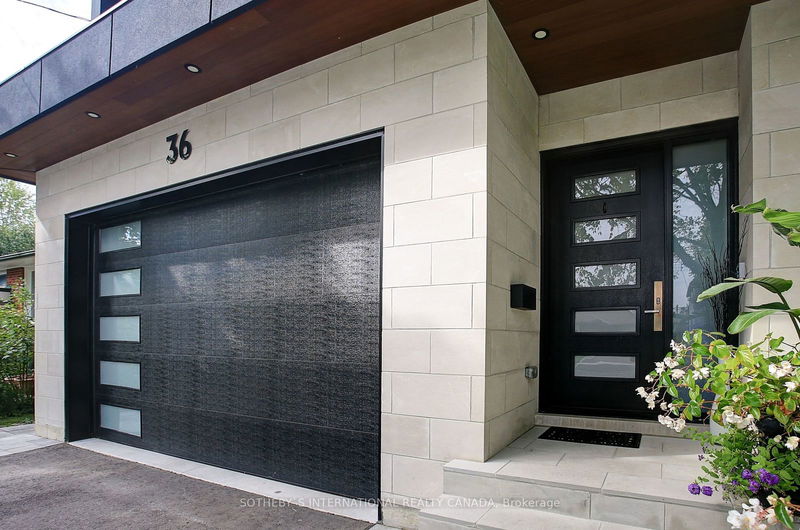36 Burrows
Islington-City Centre West | Toronto
$2,799,000.00
Listed about 1 month ago
- 4 bed
- 5 bath
- - sqft
- 4.0 parking
- Detached
Instant Estimate
$2,852,064
+$53,064 compared to list price
Upper range
$3,185,206
Mid range
$2,852,064
Lower range
$2,518,921
Property history
- Now
- Listed on Sep 9, 2024
Listed for $2,799,000.00
30 days on market
- Sep 18, 2023
- 1 year ago
Suspended
Listed for $2,950,000.00 • 4 months on market
Location & area
Schools nearby
Home Details
- Description
- Welcome to this beautiful custom 2-storey home w/4+1 bedrooms/5 baths plan. It boasts exquisite craftsmanship, brick & stone exteriors, situated on a 50' x 110.07' lot. The main floor is open-concept w/cozy living area, gas fireplace, & walk-out to patio & garden. The dining room & kitchen are perfect for hosting, featuring built-in shelves & backyard access. The kitchen is a chef's dream w/waterfall center island, integrated appliances, strategic lighting. A main floor office/study provides a serene workspace.Upstairs, the primary bedroom has a spa-inspired 5-pc ensuite & dual walk-in closets. The powder room & main floor laundry room w/sink complete this level. Another bedroom has a 3-pc ensuite, while 2 additional bedrooms share a 5-pc bath. A second-floor laundry room w/sink adds convenience. The fin. lower level is a recreational haven w/an electric fireplace, wet bar, wine cellar, & bedroom w/3-pc bathroom. The double built-in garage & private driveway, ensure your vehicles are secure.
- Additional media
- -
- Property taxes
- $11,230.04 per year / $935.84 per month
- Basement
- Finished
- Year build
- -
- Type
- Detached
- Bedrooms
- 4 + 1
- Bathrooms
- 5
- Parking spots
- 4.0 Total | 2.0 Garage
- Floor
- -
- Balcony
- -
- Pool
- None
- External material
- Brick
- Roof type
- -
- Lot frontage
- -
- Lot depth
- -
- Heating
- Forced Air
- Fire place(s)
- Y
- Main
- Foyer
- 10’0” x 4’6”
- Living
- 18’10” x 17’8”
- Dining
- 17’9” x 14’6”
- Kitchen
- 18’10” x 14’0”
- Den
- 11’5” x 10’12”
- Laundry
- 10’4” x 5’8”
- 2nd
- Prim Bdrm
- 18’9” x 15’6”
- 2nd Br
- 16’1” x 12’12”
- 3rd Br
- 13’2” x 12’8”
- 4th Br
- 13’3” x 13’2”
- Lower
- Rec
- 31’1” x 18’4”
- Br
- 12’4” x 11’6”
Listing Brokerage
- MLS® Listing
- W9343564
- Brokerage
- SOTHEBY`S INTERNATIONAL REALTY CANADA
Similar homes for sale
These homes have similar price range, details and proximity to 36 Burrows









