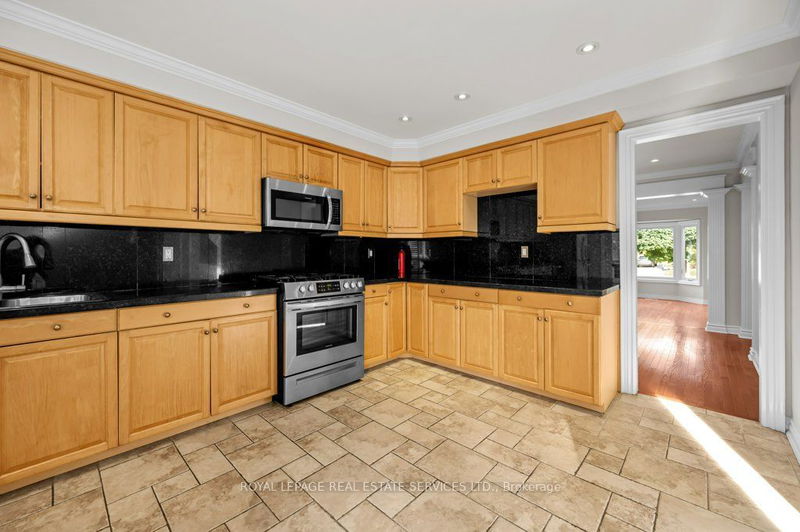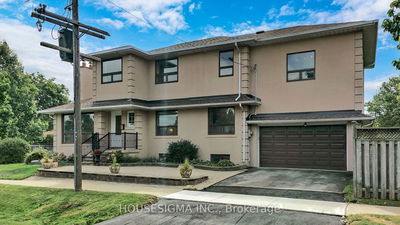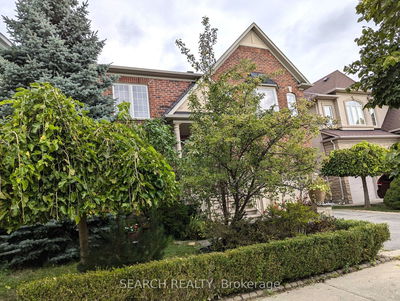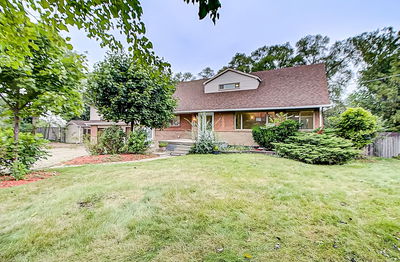60 River Glen
River Oaks | Oakville
$2,099,000.00
Listed 27 days ago
- 5 bed
- 4 bath
- 3000-3500 sqft
- 4.0 parking
- Detached
Instant Estimate
$2,064,405
-$34,595 compared to list price
Upper range
$2,266,247
Mid range
$2,064,405
Lower range
$1,862,563
Property history
- Now
- Listed on Sep 11, 2024
Listed for $2,099,000.00
27 days on market
Location & area
Schools nearby
Home Details
- Description
- Spectacular Executive 5 Bedroom 4 bath home on a professionally landscaped lot in River Oaks. Great curb appeal with mature perennial gardens, in ground sprinkler system and interlock walkways. Open, spacious and sun filled main floor boasts hardwood flooring, pot lights and crown moulding throughout. Large kitchen features stainless steel appliances, granite countertops and under cabinet lighting. Walk out from kitchen to a large interlock patio and private backyard. Kitchen opens to a grand dining room with an open to above 18 ft ceiling, ideal for entertaining and large families. Enjoy a main floor laundry with convenient inside entry from garage. Take the spiral staircase to the second level to find a large primary retreat with his and hers closets and a 5 pc spa like ensuite with oversized custom glass shower, freestanding tub and marble tile. Second level boasts hardwood flooring throughout and 4 additional spacious bedrooms. Fully finished basement with large rec room, gas fireplace.
- Additional media
- -
- Property taxes
- $7,592.12 per year / $632.68 per month
- Basement
- Finished
- Basement
- Full
- Year build
- -
- Type
- Detached
- Bedrooms
- 5 + 1
- Bathrooms
- 4
- Parking spots
- 4.0 Total | 2.0 Garage
- Floor
- -
- Balcony
- -
- Pool
- None
- External material
- Brick
- Roof type
- -
- Lot frontage
- -
- Lot depth
- -
- Heating
- Forced Air
- Fire place(s)
- Y
- Main
- Kitchen
- 10’11” x 22’4”
- Dining
- 12’6” x 19’1”
- Family
- 12’12” x 20’3”
- Living
- 12’4” x 17’1”
- Den
- 11’1” x 10’7”
- Laundry
- 8’0” x 8’11”
- 2nd
- Prim Bdrm
- 13’2” x 17’7”
- 2nd Br
- 12’4” x 15’7”
- 3rd Br
- 11’4” x 14’11”
- 4th Br
- 13’1” x 12’12”
- 5th Br
- 11’4” x 13’6”
- Bsmt
- Kitchen
- 10’10” x 14’4”
Listing Brokerage
- MLS® Listing
- W9343811
- Brokerage
- ROYAL LEPAGE REAL ESTATE SERVICES LTD.
Similar homes for sale
These homes have similar price range, details and proximity to 60 River Glen









