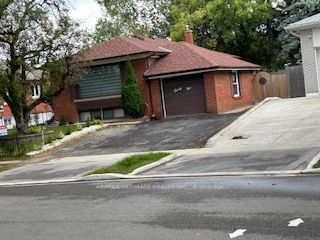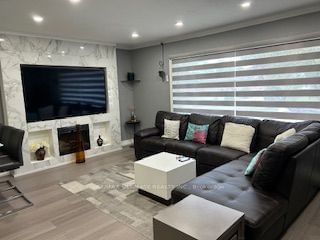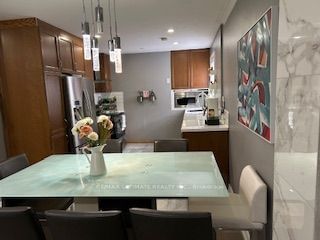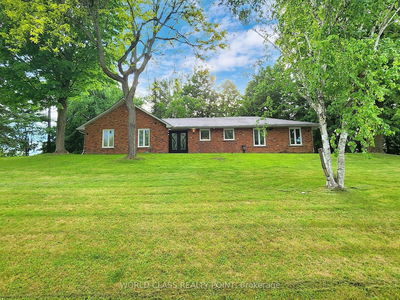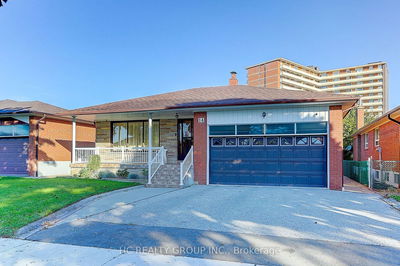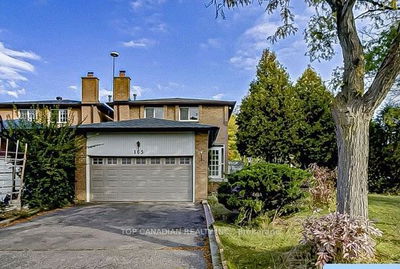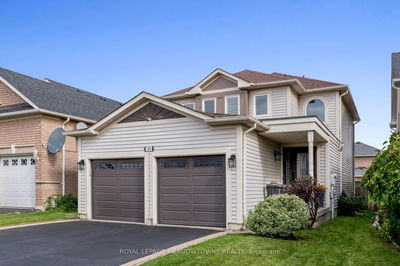21 Benway
Rexdale-Kipling | Toronto
$1,350,000.00
Listed 29 days ago
- 3 bed
- 2 bath
- - sqft
- 4.0 parking
- Detached
Instant Estimate
$1,259,043
-$90,957 compared to list price
Upper range
$1,380,942
Mid range
$1,259,043
Lower range
$1,137,144
Property history
- Now
- Listed on Sep 10, 2024
Listed for $1,350,000.00
29 days on market
Location & area
Schools nearby
Home Details
- Description
- Fantastic investment bungalow w/amazing curb appeal, on 50 ft. premium lot features and bdrm in-law suite w/ separate entrance & private fenced backyard w/patio; spacious main floor w/ large principal rooms, gleaming hardwood floor throughout & handcrafted crown moulding in living/ dining area. Located on a quiet dead end street close to the 401/409/ airport & easy access to TTC & Go. Excellent for investment property or to move in and enjoy easy to converted in one family home extras; just a 15 min drive to York University & Downsview Park. Only 8 min away from the Etobicoke General Hospital. All kitchen appliances (x2), HWT (Rented) Furnance (owned) buyer or his agent to verify taxes & measurements
- Additional media
- -
- Property taxes
- $3,669.44 per year / $305.79 per month
- Basement
- Fin W/O
- Basement
- Finished
- Year build
- -
- Type
- Detached
- Bedrooms
- 3 + 3
- Bathrooms
- 2
- Parking spots
- 4.0 Total | 1.0 Garage
- Floor
- -
- Balcony
- -
- Pool
- None
- External material
- Brick
- Roof type
- -
- Lot frontage
- -
- Lot depth
- -
- Heating
- Forced Air
- Fire place(s)
- N
- Main
- Living
- 12’5” x 12’10”
- Dining
- 10’0” x 8’8”
- Kitchen
- 11’3” x 9’7”
- Prim Bdrm
- 11’6” x 9’10”
- 2nd Br
- 10’4” x 9’7”
- 3rd Br
- 9’12” x 9’12”
- Bsmt
- 4th Br
- 9’12” x 9’10”
- 5th Br
- 10’2” x 10’2”
- Br
- 13’9” x 10’2”
- Rec
- 13’9” x 10’2”
- Kitchen
- 11’2” x 9’10”
Listing Brokerage
- MLS® Listing
- W9343823
- Brokerage
- RE/MAX ULTIMATE REALTY INC.
Similar homes for sale
These homes have similar price range, details and proximity to 21 Benway

