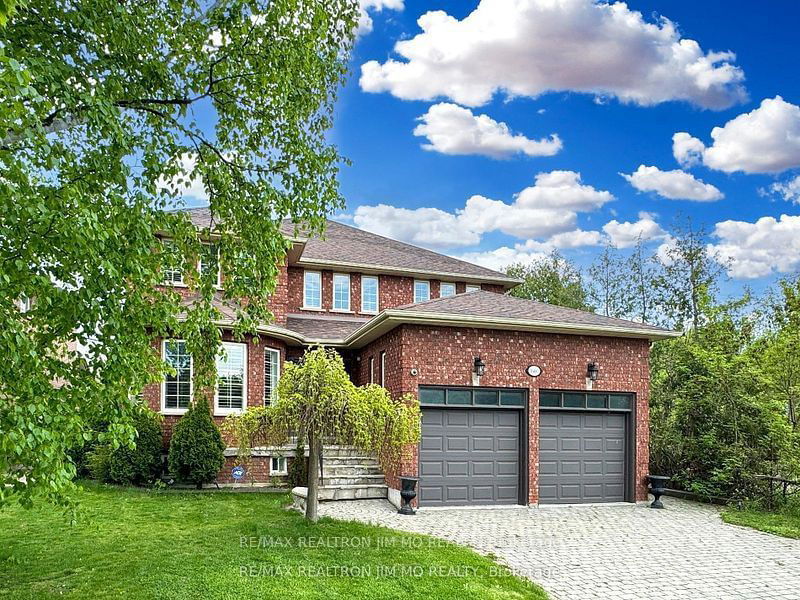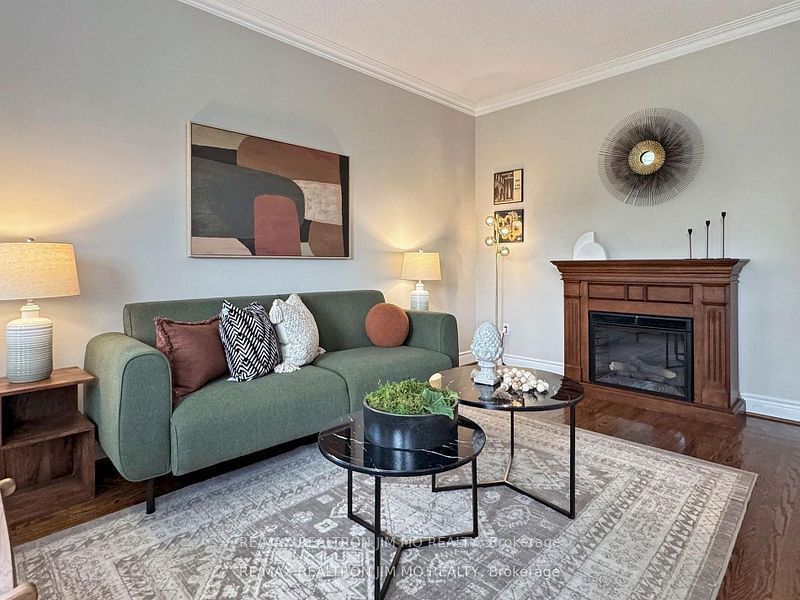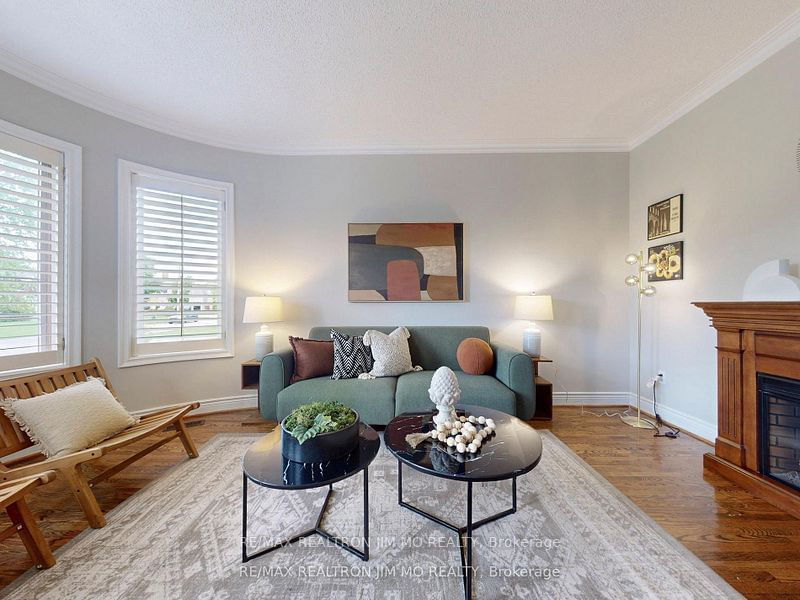1660 Sagewood
East Credit | Mississauga
$1,886,000.00
Listed 26 days ago
- 4 bed
- 5 bath
- 3000-3500 sqft
- 6.0 parking
- Detached
Instant Estimate
$1,853,259
-$32,741 compared to list price
Upper range
$2,035,113
Mid range
$1,853,259
Lower range
$1,671,404
Property history
- Now
- Listed on Sep 11, 2024
Listed for $1,886,000.00
26 days on market
- May 15, 2024
- 5 months ago
Expired
Listed for $1,999,000.00 • 3 months on market
- Dec 14, 2022
- 2 years ago
Terminated
Listed for $4,600.00 • about 1 month on market
Location & area
Schools nearby
Home Details
- Description
- Discover the epitome of luxury and comfort in this meticulously upgraded home, boasting approximately 5,100 sq ft of elegant living space with 9 ft ceilings throughout. Over $50,000 in improvements! Situated at the end of a secluded court with no adjacent neighbors on one side, this property offers unrivaled privacy and is just a short walk from the charming local village. It features freshly painted interiors, re-sanded and stained hardwood floors, exquisite crown moldings, California shutters, a serene pond, a gazebo, and underground sprinklers. The chef's dream kitchen is equipped with high-end stainless steel appliances and a secondary kitchen in the basement, ideal for large family gatherings. The lavish master suite includes a 6-piece ensuite, providing a perfect retreat. The finished basement has two separate entrances, a vast living area, an office, a large 3-piece bathroom, and a workshop, perfect for an in-law suite or expansive home office. Enhanced with pot lights and a state-of-the-art sprinkler system, this home is designed to perfection for both family life and elegant entertaining, making it a pristine haven that shows a perfect 10+.
- Additional media
- https://www.winsold.com/tour/346316
- Property taxes
- $9,688.11 per year / $807.34 per month
- Basement
- Apartment
- Basement
- Finished
- Year build
- -
- Type
- Detached
- Bedrooms
- 4 + 1
- Bathrooms
- 5
- Parking spots
- 6.0 Total | 2.0 Garage
- Floor
- -
- Balcony
- -
- Pool
- None
- External material
- Brick
- Roof type
- -
- Lot frontage
- -
- Lot depth
- -
- Heating
- Forced Air
- Fire place(s)
- Y
- Ground
- Living
- 12’12” x 16’12”
- Dining
- 12’4” x 14’0”
- Den
- 12’12” x 11’12”
- Family
- 11’12” x 19’12”
- Breakfast
- 10’9” x 14’12”
- Kitchen
- 9’12” x 12’10”
- 2nd
- Br
- 11’8” x 14’12”
- 2nd Br
- 11’4” x 14’9”
- 3rd Br
- 11’4” x 11’4”
- 4th Br
- 11’5” x 12’6”
- Bsmt
- Rec
- 39’5” x 33’11”
- Br
- 20’4” x 10’2”
Listing Brokerage
- MLS® Listing
- W9343999
- Brokerage
- RE/MAX REALTRON JIM MO REALTY
Similar homes for sale
These homes have similar price range, details and proximity to 1660 Sagewood









