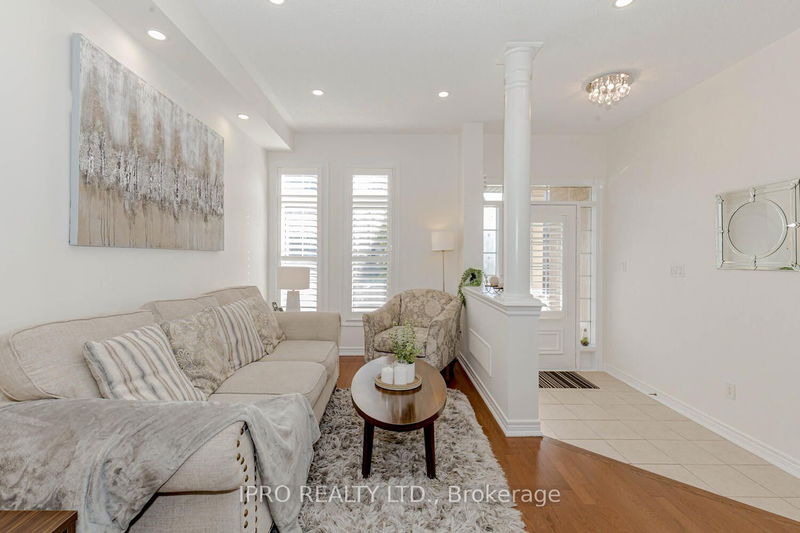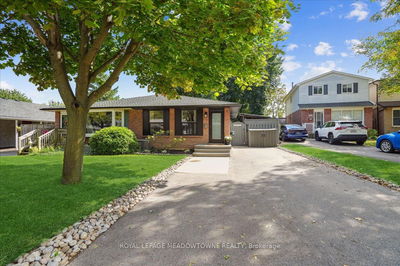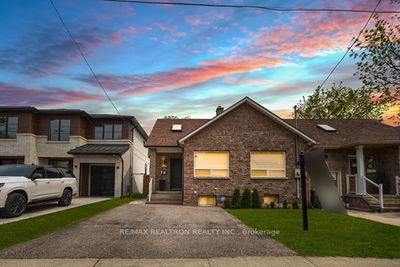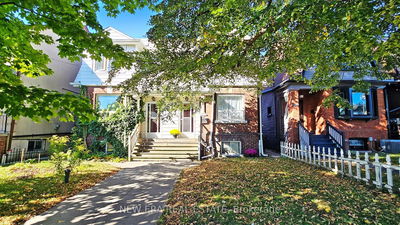321 Dalgleish
Scott | Milton
$999,900.00
Listed 26 days ago
- 3 bed
- 3 bath
- - sqft
- 3.0 parking
- Semi-Detached
Instant Estimate
$1,003,964
+$4,064 compared to list price
Upper range
$1,076,494
Mid range
$1,003,964
Lower range
$931,434
Property history
- Now
- Listed on Sep 11, 2024
Listed for $999,900.00
26 days on market
- Sep 3, 2024
- 1 month ago
Terminated
Listed for $1,069,000.00 • 7 days on market
Location & area
Schools nearby
Home Details
- Description
- Welcome to this Semi-Detached Home, Linked Only by the Garage, Offering the feel of a Standalone Residence. Featuring 3 Generously Sized Bedrooms, This Home is Designed for Comfortable Living. The Main Floor is filled with Natural Light, Showcasing Pot Lights, California Shutters and Hardwood Floors. The Modern Kitchen is a Chef's Delight with New Quartz Countertops, Stainless Steel Fridge, Stove, Dishwasher and Ample Storage. The Inviting Family Room is Perfect for Relaxation and Gatherings. Upstairs, the Large Primary Bedroom features Double Door Entry, a Walk-In Closet and an Ensuite with a Separate Shower. The Upper Level also includes Stylish Zebra Blinds. The Home boasts a 3 Car Parking with No Sidewalk and easy access to the Basement through the Garage. With Schools and Grocery Stores within Walking Distance and close proximity to all Major Amenities, this Home perfectly blends convenience and modern living. Don't miss this opportunity !!!!
- Additional media
- https://unbranded.youriguide.com/321_dalgleish_gardens_milton_on/
- Property taxes
- $3,846.39 per year / $320.53 per month
- Basement
- Full
- Basement
- Unfinished
- Year build
- -
- Type
- Semi-Detached
- Bedrooms
- 3
- Bathrooms
- 3
- Parking spots
- 3.0 Total | 1.0 Garage
- Floor
- -
- Balcony
- -
- Pool
- None
- External material
- Brick
- Roof type
- -
- Lot frontage
- -
- Lot depth
- -
- Heating
- Forced Air
- Fire place(s)
- N
- Main
- Living
- 11’3” x 16’5”
- Dining
- 13’6” x 9’12”
- Family
- 8’8” x 10’8”
- Kitchen
- 13’0” x 10’8”
- Powder Rm
- 7’10” x 2’7”
- 2nd
- Prim Bdrm
- 14’1” x 13’3”
- 2nd Br
- 13’10” x 9’11”
- 3rd Br
- 11’6” x 12’0”
- Bathroom
- 8’2” x 10’6”
- Bathroom
- 7’11” x 7’8”
Listing Brokerage
- MLS® Listing
- W9343258
- Brokerage
- IPRO REALTY LTD.
Similar homes for sale
These homes have similar price range, details and proximity to 321 Dalgleish









