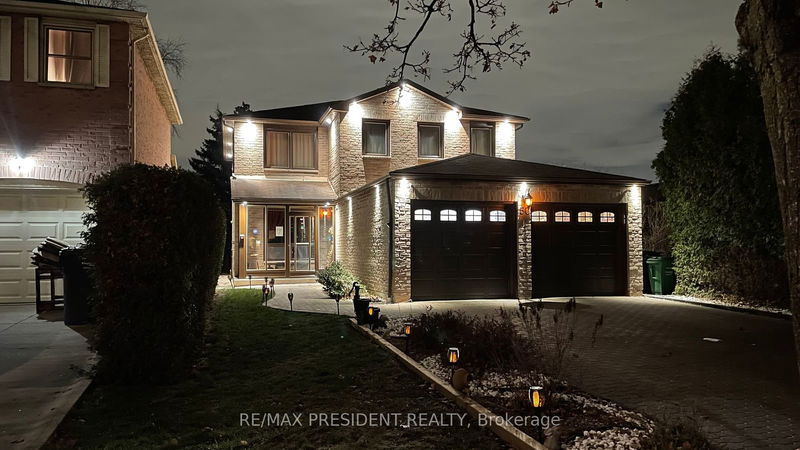50 Granby
Northgate | Brampton
$1,200,000.00
Listed 26 days ago
- 4 bed
- 4 bath
- - sqft
- 6.0 parking
- Detached
Instant Estimate
$1,195,135
-$4,865 compared to list price
Upper range
$1,314,672
Mid range
$1,195,135
Lower range
$1,075,598
Property history
- Now
- Listed on Sep 11, 2024
Listed for $1,200,000.00
26 days on market
- Aug 9, 2024
- 2 months ago
Terminated
Listed for $1,289,990.00 • about 1 month on market
- Dec 1, 2023
- 10 months ago
Terminated
Listed for $1,239,900.00 • about 1 month on market
Location & area
Schools nearby
Home Details
- Description
- Welcome to this charming 4+2 bedroom home nestled in the desirable neighborhood walking distance to the Bramalea city center. Situated on a HUGE Private Lot in court with no walkway. This home offers a unique blend of comfort, convenience, and natural beauty. Main floor features living room dining room, family room with fireplace, Kitchen and breakfast area. Upon arrival, you'll be captivated by the curb appeal of this property. Well-maintained front and back yard, an inviting entrance greets you. Basement apartment permit available and approved by city of Brampton. Outside the backyard presents a sanctuary for outdoor living and entertaining. Whether its hosting summer barbecues or gardening. Premium lot for your enjoyment. Living close to Professors Lake offers numerous recreational opportunities, from fishing, swimming, to walking along the scenic trails. All Smart Appliances, Laundry and Ac 2021. Cappuccino Marble floors, Walnut Hardwood, Windows, Garage Doors, Furnace 2017
- Additional media
- https://thedhamifilms.hd.pics/50-Granby-Ct/idx/
- Property taxes
- $5,591.49 per year / $465.96 per month
- Basement
- Finished
- Basement
- Sep Entrance
- Year build
- -
- Type
- Detached
- Bedrooms
- 4 + 2
- Bathrooms
- 4
- Parking spots
- 6.0 Total | 2.0 Garage
- Floor
- -
- Balcony
- -
- Pool
- None
- External material
- Brick
- Roof type
- -
- Lot frontage
- -
- Lot depth
- -
- Heating
- Forced Air
- Fire place(s)
- Y
- Main
- Living
- 16’9” x 10’3”
- Dining
- 12’1” x 10’1”
- Family
- 19’2” x 10’2”
- Kitchen
- 21’4” x 10’2”
- 2nd
- Prim Bdrm
- 18’5” x 10’2”
- 2nd Br
- 13’5” x 8’2”
- 3rd Br
- 14’4” x 8’2”
- 4th Br
- 13’2” x 10’2”
- Bsmt
- Great Rm
- 26’7” x 17’5”
- Br
- 10’10” x 9’10”
- Br
- 12’6” x 9’10”
Listing Brokerage
- MLS® Listing
- W9343296
- Brokerage
- RE/MAX PRESIDENT REALTY
Similar homes for sale
These homes have similar price range, details and proximity to 50 Granby









