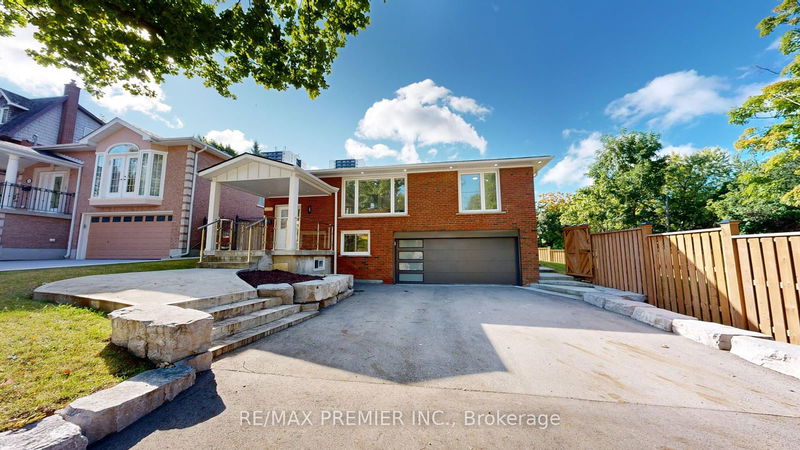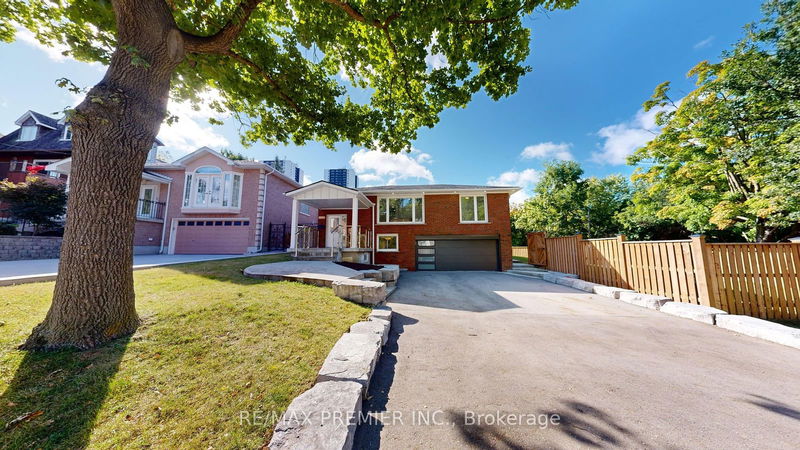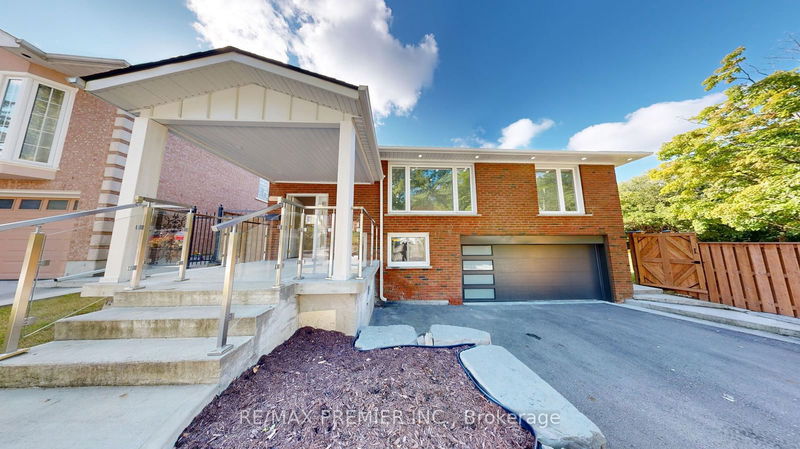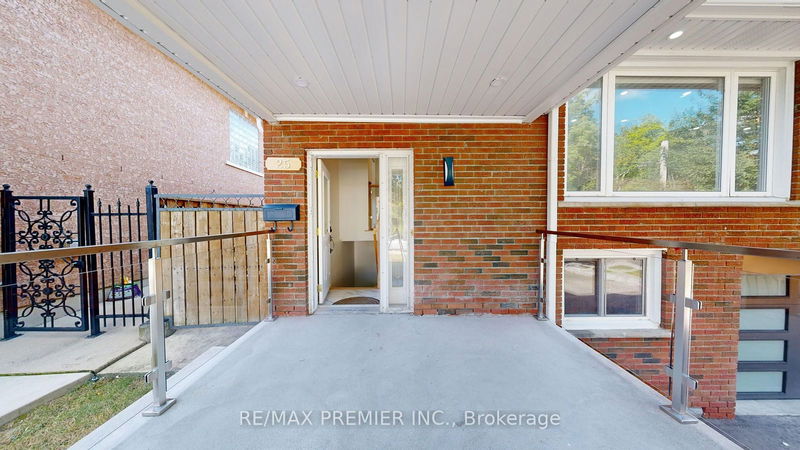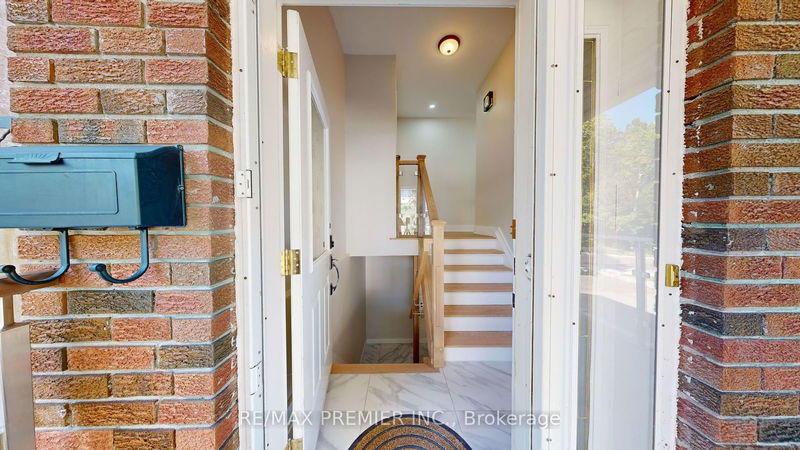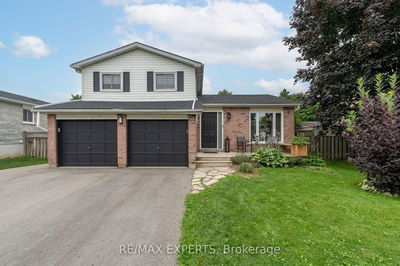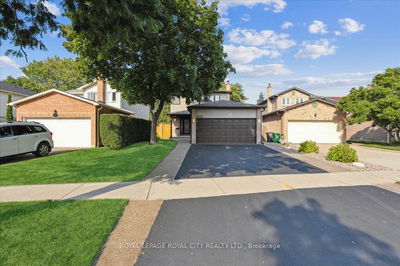25 Cardell
Humberlea-Pelmo Park W4 | Toronto
$1,248,000.00
Listed 29 days ago
- 3 bed
- 3 bath
- - sqft
- 6.0 parking
- Detached
Instant Estimate
$1,201,754
-$46,246 compared to list price
Upper range
$1,324,581
Mid range
$1,201,754
Lower range
$1,078,926
Property history
- Sep 11, 2024
- 29 days ago
Sold conditionally
Listed for $1,248,000.00 • on market
- Sep 4, 2024
- 1 month ago
Terminated
Listed for $1,449,000.00 • 7 days on market
- Dec 8, 2023
- 10 months ago
Terminated
Listed for $1,569,900.00 • about 2 months on market
Location & area
Schools nearby
Home Details
- Description
- Gorgeous bungalow on premium 75 foot lot. Country-like living, next to park and river yet easy access to all the amenities the city has to offer. Just off Weston Rd/401/400. Transit, grocery store and shops nearby. Plenty of natural light. Pride of ownership evidenced by extensive, quality renovation. Primary bedroom features beautiful 4 pc ensuite with jacuzzi tub, custom showerhead. Renovated kitchen with pantry features natural granite counter, stone backsplash, deep sink, bay window over the sink with view of garden and adjacent park. Stainless steel appliances. Finished basement could be nanny-quarters or In-law suite. Features spacious rec room, dining area,large bedroom and 3 pc bath, Large laundry area with separate entrance to yard and access to garage from inside the home. Double car garage with 240V electric charging hookup, is is fully finished and heated. Newer insulated garage door. Fully fenced lot. Maple hardwood floor on main floor, New Glass shower doors.
- Additional media
- https://my.matterport.com/show/?m=LV4xPCHYRhD&brand=0
- Property taxes
- $3,638.00 per year / $303.17 per month
- Basement
- Finished
- Basement
- Sep Entrance
- Year build
- -
- Type
- Detached
- Bedrooms
- 3 + 1
- Bathrooms
- 3
- Parking spots
- 6.0 Total | 2.0 Garage
- Floor
- -
- Balcony
- -
- Pool
- None
- External material
- Brick
- Roof type
- -
- Lot frontage
- -
- Lot depth
- -
- Heating
- Forced Air
- Fire place(s)
- Y
- Main
- Living
- 14’9” x 10’2”
- Dining
- 10’12” x 9’10”
- Kitchen
- 14’7” x 10’8”
- Prim Bdrm
- 14’9” x 9’10”
- 2nd Br
- 10’10” x 10’10”
- 3rd Br
- 10’10” x 8’2”
- Bathroom
- 7’3” x 5’9”
- Rec
- 18’1” x 13’9”
- Bsmt
- 4th Br
- 13’1” x 16’5”
- Bathroom
- 5’7” x 3’11”
- Laundry
- 0’0” x 0’0”
Listing Brokerage
- MLS® Listing
- W9343312
- Brokerage
- RE/MAX PREMIER INC.
Similar homes for sale
These homes have similar price range, details and proximity to 25 Cardell
