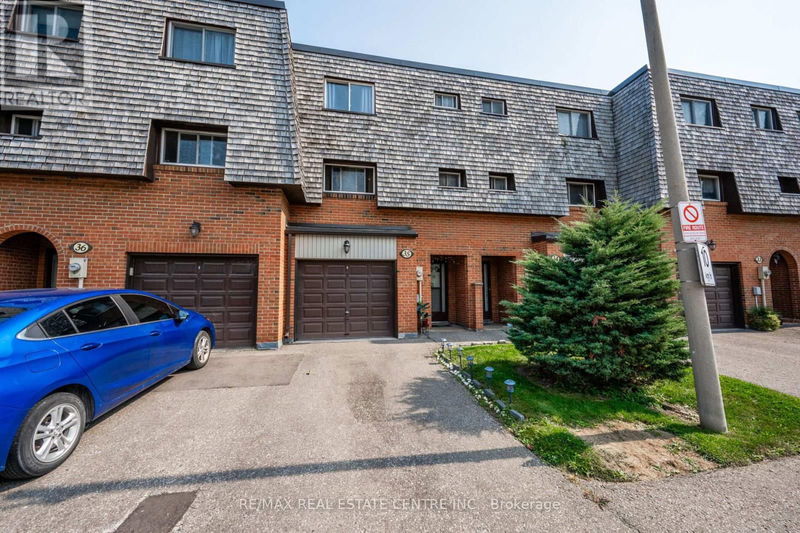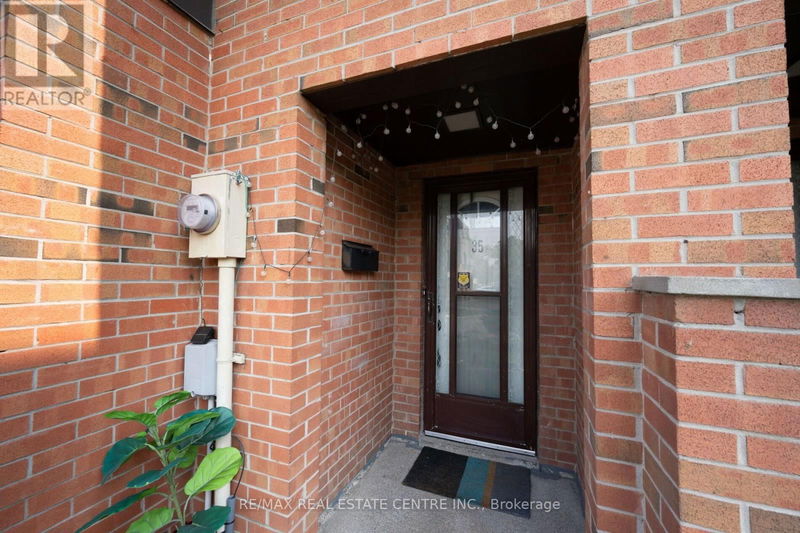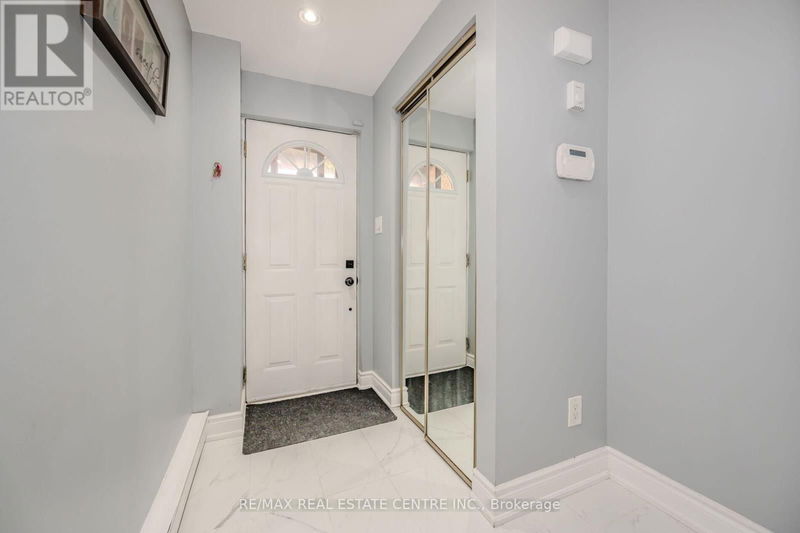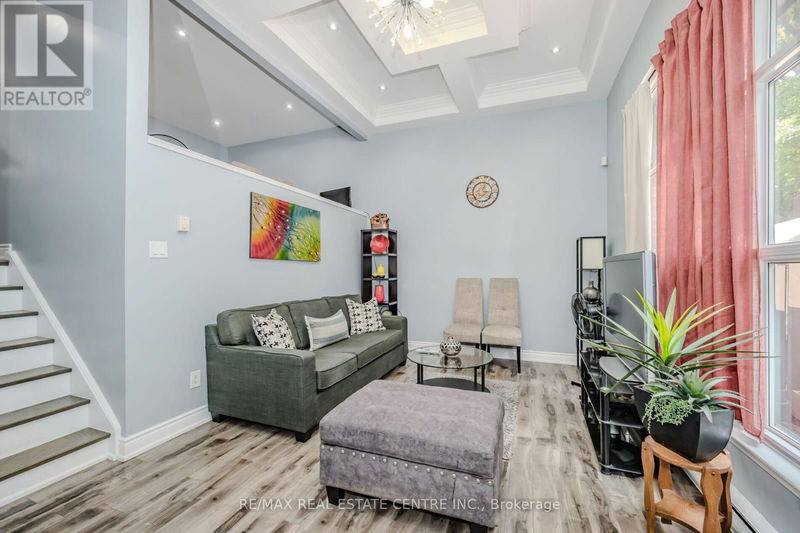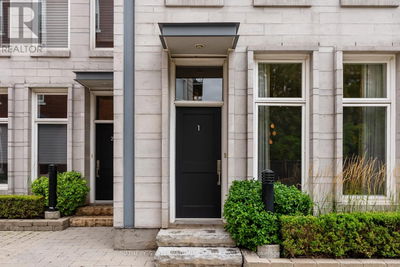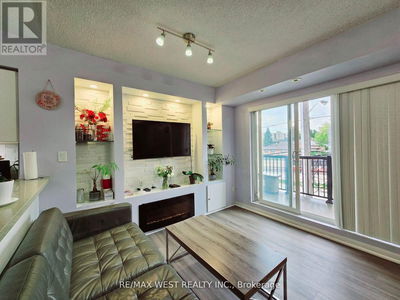35 Briar
Avondale | Brampton (Avondale)
$600,000.00
Listed 27 days ago
- 4 bed
- 2 bath
- - sqft
- 2 parking
- Single Family
Property history
- Now
- Listed on Sep 11, 2024
Listed for $600,000.00
27 days on market
Location & area
Schools nearby
Home Details
- Description
- MODERN UPGRADES | EXCEPTIONAL LAYOUT | RIGHT ACROSS BRAMALEA CITY CENTRE | MUST SEE!! This impressive 3+1 bedroom townhouse boasts modern upgrades and a thoughtfully designed open-concept layout. The 12-foot ceiling in the spacious living room, adorned with elegant waffle ceilings, create a grand ballroom-like atmosphere. Ascend to the private dining room at the heart of the home, which overlooks the living area and is conveniently situated next to a full-size kitchen, ideal for both everyday meals and entertaining guests. The home offers desirable features, including three bathrooms, pot lights, and laminate flooring throughout. It has been meticulously maintained and includes a fully finished basement that can serve as a bedroom, rec room, or office. Located just minutes from the GO station, HWY 410, Bramalea City Centre, schools, and more, this well-maintained property is a perfect opportunity for first-time homebuyers and investors. **** EXTRAS **** Modern upgrades, an open layout, 12-ft waffle ceilings, 3 baths, pot lights, and laminate flooring. A finished basement offers versatile space. Minutes from GO, HWY 410, and right across Bramalea City Centre! (id:39198)
- Additional media
- https://tours.visualadvantage.ca/cp/5783501a/
- Property taxes
- $2,977.42 per year / $248.12 per month
- Condo fees
- $725.51
- Basement
- Finished, N/A
- Year build
- -
- Type
- Single Family
- Bedrooms
- 4
- Bathrooms
- 2
- Pet rules
- -
- Parking spots
- 2 Total
- Parking types
- Garage
- Floor
- Laminate, Ceramic
- Balcony
- -
- Pool
- -
- External material
- Brick | Shingles
- Roof type
- -
- Lot frontage
- -
- Lot depth
- -
- Heating
- Baseboard heaters, Electric
- Fire place(s)
- -
- Locker
- -
- Building amenities
- -
- Ground level
- Recreational, Games room
- 9’2” x 7’7”
- Main level
- Living room
- 16’5” x 10’12”
- Upper Level
- Dining room
- 9’11” x 9’2”
- Kitchen
- 10’6” x 7’10”
- Third level
- Primary Bedroom
- 14’5” x 8’10”
- Bedroom 2
- 8’10” x 8’2”
- Bedroom 3
- 12’6” x 7’7”
Listing Brokerage
- MLS® Listing
- W9343360
- Brokerage
- RE/MAX REAL ESTATE CENTRE INC.
Similar homes for sale
These homes have similar price range, details and proximity to 35 Briar
