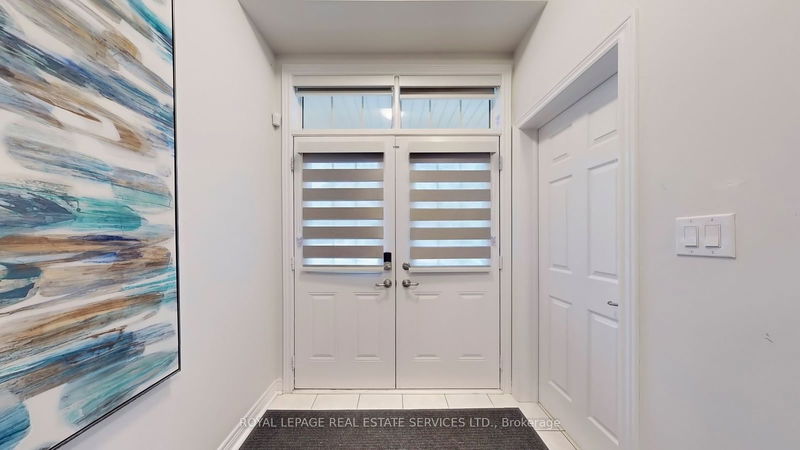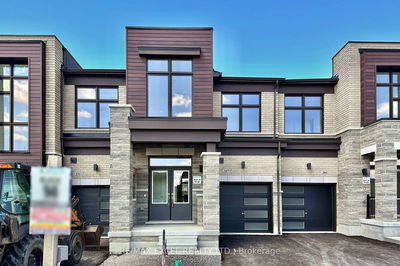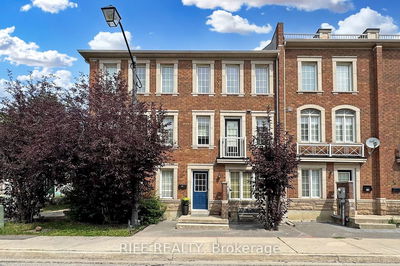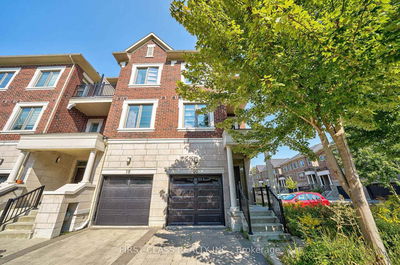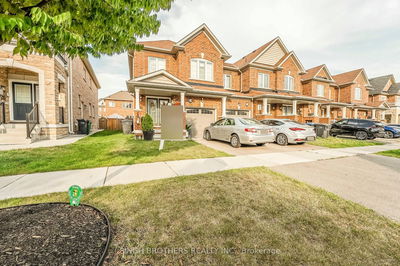3440 Eternity
Rural Oakville | Oakville
$1,295,000.00
Listed 27 days ago
- 4 bed
- 4 bath
- 2000-2500 sqft
- 2.0 parking
- Att/Row/Twnhouse
Instant Estimate
$1,359,996
+$64,996 compared to list price
Upper range
$1,491,099
Mid range
$1,359,996
Lower range
$1,228,893
Property history
- Now
- Listed on Sep 10, 2024
Listed for $1,295,000.00
27 days on market
- Jul 10, 2024
- 3 months ago
Terminated
Listed for $1,349,000.00 • 2 months on market
- Dec 5, 2023
- 10 months ago
Suspended
Listed for $1,350,000.00 • 4 days on market
Location & area
Schools nearby
Home Details
- Description
- Best Value In Town Given Its Size, Layout And The Quality Of Its Interior & Exterior. Corner Lot, Like Semi Detached. Rarely Found Ex-Large Freehold Townhouse, Only 2 Yrs Old. Featuring 2,261 Sq Ft Above Grade + 850 Sqft Finished Area In Bsmt. 4+2 Bedrms, The Great Rm Can Be Used As 7th Bedrm Or Home Office. 9 Ft Ceilings. Open Concept Kitchen W/Breakfast Bar, Formal Dining/Living W/Fireplace. Hardwd Fir On Main/Staircase/Upper Hall. Master Rm W/Very Large 5 Pcs Ensuite/Walk In Closet. 2 Spacious Bedrms In Bsmt W/Windows & 4 Pcs Bath, 2nd Floor Laundry, Direct Access To The Garage & Fenced Green Backyard. Lot Of Windows, Sunfilled Home, Plenty Of Space For Growing/Large Family! True Freehold (No Hidden POTL Fee)! Legal Basement Permit Is Available
- Additional media
- https://www.youtube.com/watch?v=_CFoQ6hPyhE
- Property taxes
- $6,430.22 per year / $535.85 per month
- Basement
- Finished
- Year build
- 0-5
- Type
- Att/Row/Twnhouse
- Bedrooms
- 4 + 2
- Bathrooms
- 4
- Parking spots
- 2.0 Total | 1.0 Garage
- Floor
- -
- Balcony
- -
- Pool
- None
- External material
- Brick
- Roof type
- -
- Lot frontage
- -
- Lot depth
- -
- Heating
- Forced Air
- Fire place(s)
- Y
- Main
- Living
- 12’12” x 22’10”
- Dining
- 12’12” x 22’10”
- Kitchen
- 12’4” x 8’0”
- Breakfast
- 12’4” x 8’6”
- Great Rm
- 13’1” x 11’1”
- 2nd
- Prim Bdrm
- 13’12” x 12’12”
- 2nd Br
- 10’7” x 11’12”
- 3rd Br
- 11’11” x 10’6”
- 4th Br
- 11’6” x 9’12”
- Bsmt
- 5th Br
- 11’6” x 8’6”
- Br
- 12’12” x 9’12”
Listing Brokerage
- MLS® Listing
- W9344484
- Brokerage
- ROYAL LEPAGE REAL ESTATE SERVICES LTD.
Similar homes for sale
These homes have similar price range, details and proximity to 3440 Eternity

