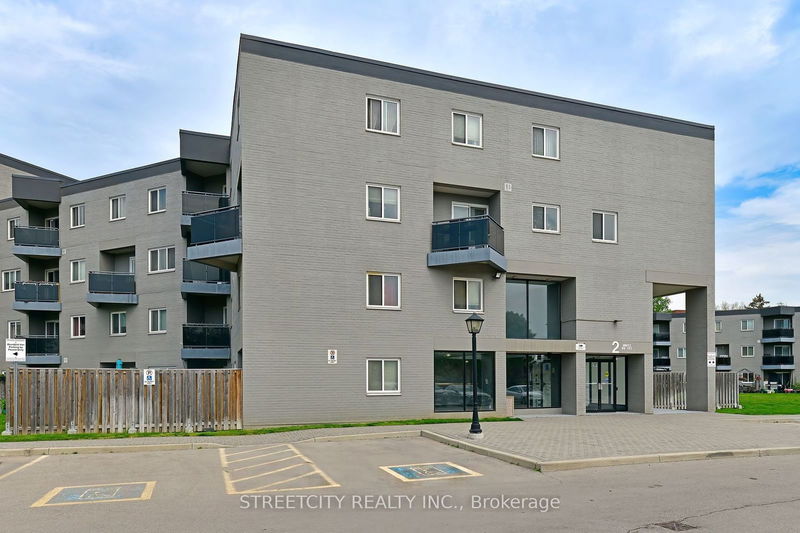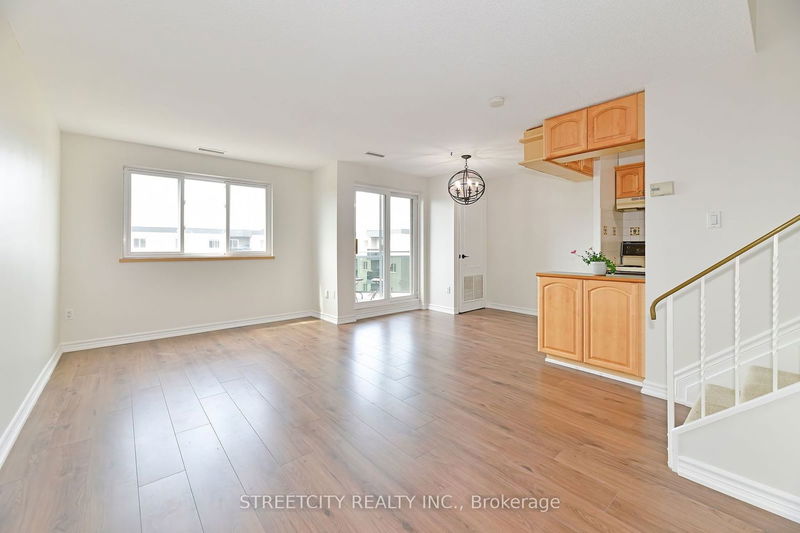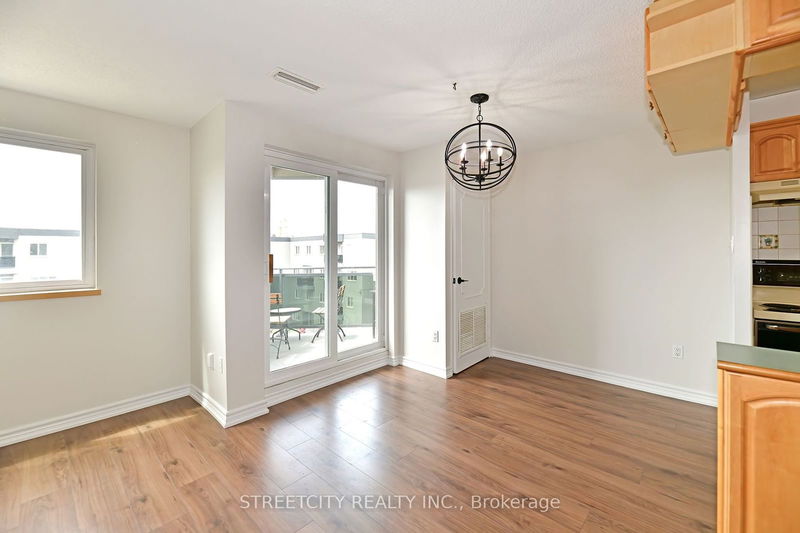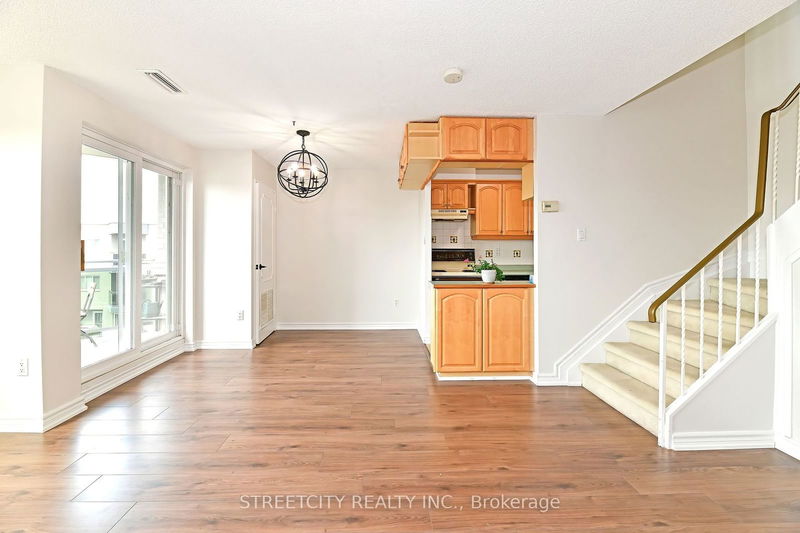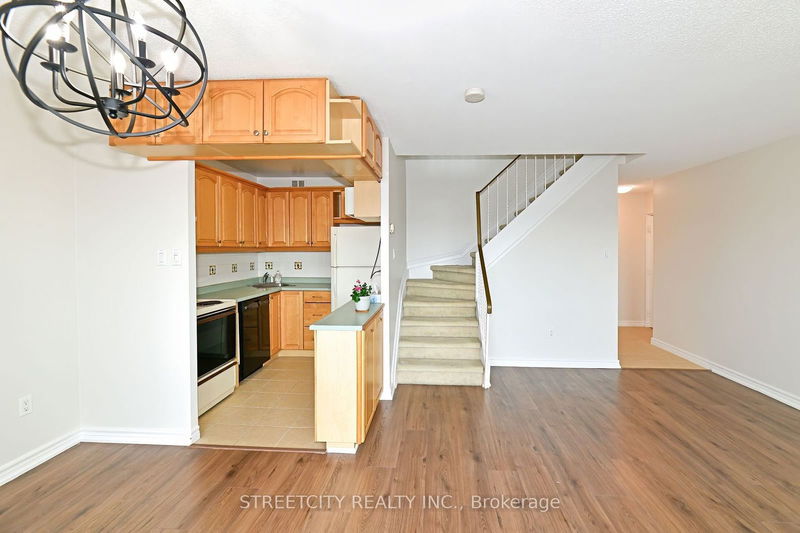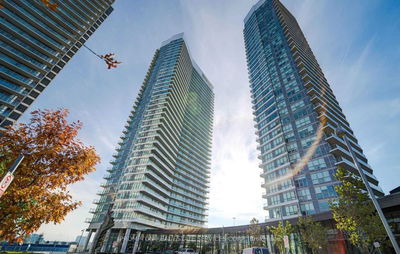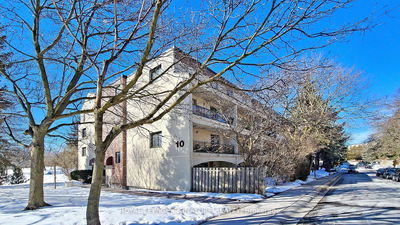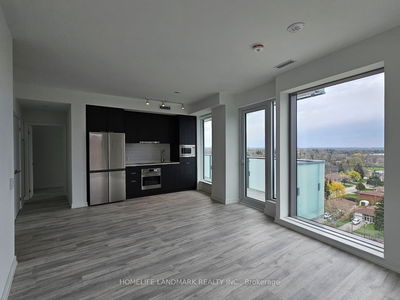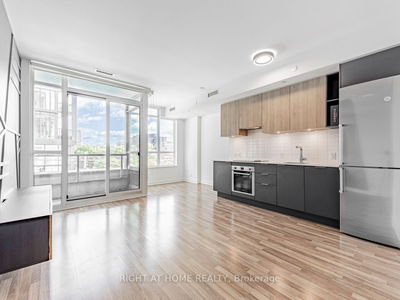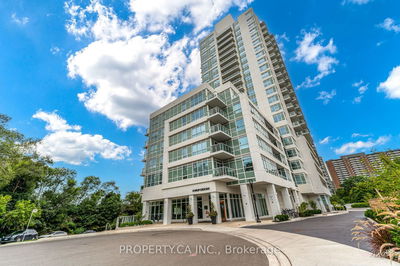140 - 2001 Bonnymede
Clarkson | Mississauga
$559,900.00
Listed about 1 month ago
- 3 bed
- 1 bath
- 1000-1199 sqft
- 1.0 parking
- Condo Apt
Instant Estimate
$540,823
-$19,077 compared to list price
Upper range
$592,939
Mid range
$540,823
Lower range
$488,707
Property history
- Sep 11, 2024
- 1 month ago
Price Change
Listed for $559,900.00 • about 10 hours on market
- Jun 14, 2024
- 4 months ago
Expired
Listed for $559,000.00 • 2 months on market
- May 7, 2024
- 5 months ago
Terminated
Listed for $579,900.00 • about 1 month on market
- Feb 23, 2024
- 8 months ago
Terminated
Listed for $595,000.00 • 2 months on market
- Jan 23, 2024
- 9 months ago
Terminated
Listed for $2,750.00 • about 1 month on market
Location & area
Schools nearby
Home Details
- Description
- This charming 2-storey condo is nestled in the heart of Clarkson Village and is perfect for 1st time buyers, families, investors & renovators. This corner unit boasts 3 bedrooms, 2 large balconies, overlooking the courtyard & well-maintained green spaces, providing a bright & serene retreat. The open-concept, main floor features a dining & living room, kitchen & entranceway, ideal for entertaining guests. Upstairs, 3 bedrooms, a 4-piece bath & convenient in-unit laundry w a washer/dryer & laundry tub w a separate egress to upstairs service hallway. This low-rise gem is in an excellent location steps away from schools, parks, trails, Clarkson GO, QEW, grocery stores, banks & restaurants w an elevator offering ease of access. The building contains a heated indoor salt pool, underground carwash, outdoor entertaining courtyard, children's playground, sauna, fitness center, free visitor parking & party/meeting room. Don't miss out on the opportunity to call Clarkson Village home. Some Pictures have been virtually staged.
- Additional media
- https://tours.bizzimage.com/ue/zmBPy
- Property taxes
- $1,736.63 per year / $144.72 per month
- Condo fees
- $846.33
- Basement
- None
- Year build
- -
- Type
- Condo Apt
- Bedrooms
- 3
- Bathrooms
- 1
- Pet rules
- Restrict
- Parking spots
- 1.0 Total | 1.0 Garage
- Parking types
- Owned
- Floor
- -
- Balcony
- Open
- Pool
- -
- External material
- Brick
- Roof type
- -
- Lot frontage
- -
- Lot depth
- -
- Heating
- Forced Air
- Fire place(s)
- N
- Locker
- Owned
- Building amenities
- -
- Main
- Living
- 18’0” x 8’12”
- Dining
- 9’3” x 9’5”
- Kitchen
- 8’2” x 6’1”
- 2nd
- Prim Bdrm
- 12’1” x 9’1”
- 2nd Br
- 10’10” x 9’9”
- 3rd Br
- 14’9” x 8’12”
- Bathroom
- 4’12” x 6’0”
Listing Brokerage
- MLS® Listing
- W9344848
- Brokerage
- STREETCITY REALTY INC.
Similar homes for sale
These homes have similar price range, details and proximity to 2001 Bonnymede
