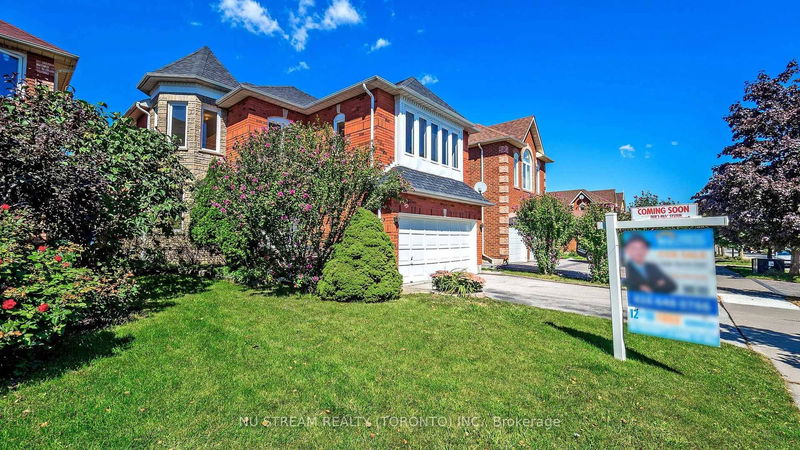1337 Daniel Creek
East Credit | Mississauga
$1,749,900.00
Listed 26 days ago
- 4 bed
- 5 bath
- 3000-3500 sqft
- 4.0 parking
- Detached
Instant Estimate
$1,721,203
-$28,697 compared to list price
Upper range
$1,884,993
Mid range
$1,721,203
Lower range
$1,557,414
Property history
- Now
- Listed on Sep 11, 2024
Listed for $1,749,900.00
26 days on market
Location & area
Schools nearby
Home Details
- Description
- Gorgeous, Charming home backing onto River Valley backyard privacy on 40 x 120 ft lot with Walkout Basement, nestled In The Core Of Mississauga. 4 Massive Bedrooms w/3 full ensuite baths on 2nd floor (Primary ensuite with both soaking tub & seperate shower and bright, spacious skylight)! Well-designed and Very Functional Layout W/ Pot Lights On Main floor, w/ Extra Office Room Conveniently & laundry w/garage access, large family room open to the kitchen/breakfast area with central island, Family room is open to above, airy and open Concept W/ A double stunning, bright skylight fullfill with natural light! from the kitchen Walk out to the huge balcony in Tranquil Backyard. Finished walk-out Basement with large home theater with Pot Lights Thru-Out, a Japanese-style tatami sitting area, and one bedroom with an ensuite W/4 piece bath, oversized storage room, and cold room! The backyard backs onto a natural preserve with a ravine and forest view, offering privacy with no rear neighbors. Located on a quiet street in a highly so sought-after location. Walk to schools, park, bus, shopping! NThe floor plan is available online(Attachments).
- Additional media
- https://www.winsold.com/tour/367315
- Property taxes
- $8,008.65 per year / $667.39 per month
- Basement
- Fin W/O
- Basement
- Sep Entrance
- Year build
- 16-30
- Type
- Detached
- Bedrooms
- 4 + 1
- Bathrooms
- 5
- Parking spots
- 4.0 Total | 2.0 Garage
- Floor
- -
- Balcony
- -
- Pool
- None
- External material
- Brick
- Roof type
- -
- Lot frontage
- -
- Lot depth
- -
- Heating
- Forced Air
- Fire place(s)
- Y
- Ground
- Living
- 14’12” x 10’12”
- Dining
- 12’0” x 10’12”
- Family
- 20’6” x 12’0”
- Kitchen
- 17’8” x 14’0”
- Office
- 10’0” x 10’0”
- Laundry
- 7’7” x 6’7”
- 2nd
- Prim Bdrm
- 17’8” x 14’9”
- 2nd Br
- 12’0” x 10’0”
- 3rd Br
- 16’8” x 12’0”
- 4th Br
- 10’12” x 10’0”
Listing Brokerage
- MLS® Listing
- W9344860
- Brokerage
- NU STREAM REALTY (TORONTO) INC.
Similar homes for sale
These homes have similar price range, details and proximity to 1337 Daniel Creek









