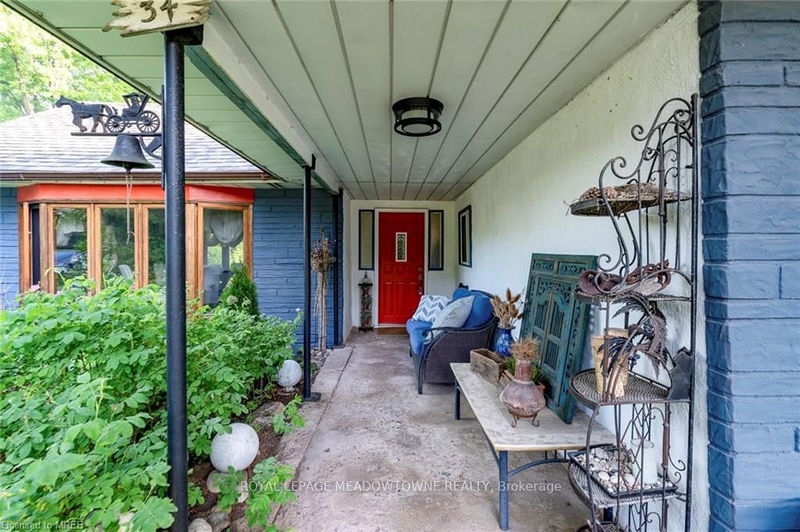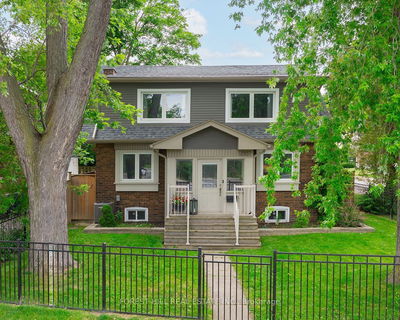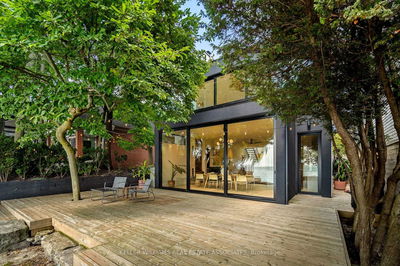99 River
Huttonville | Brampton
$948,888.00
Listed 26 days ago
- 3 bed
- 2 bath
- - sqft
- 3.0 parking
- Detached
Instant Estimate
$932,669
-$16,219 compared to list price
Upper range
$1,065,423
Mid range
$932,669
Lower range
$799,914
Property history
- Now
- Listed on Sep 11, 2024
Listed for $948,888.00
26 days on market
- Aug 21, 2024
- 2 months ago
Terminated
Listed for $999,999.00 • 21 days on market
- Jul 2, 2024
- 3 months ago
Terminated
Listed for $999,999.00 • about 2 months on market
- Jun 6, 2024
- 4 months ago
Terminated
Listed for $1,100,000.00 • 26 days on market
Location & area
Schools nearby
Home Details
- Description
- Nestled in a private cul-de-sac, this picturesque cottage-style bungalow offers a rarely available prime ravine lot that combines the tranquility of country living W/conveniences of city life. Situated in the heart of the city, the property boasts a stunning private oasis W/views of the serene Credit River, yet remains close to all amenities & hwy's. The home welcomes you W/charming bay windows that showcase breathtaking views, complemented by hardwood floors in the living &dining. Kitchen recently updated W/laminate floors, white cabinets, modern LG S/S appliances, & a stylish backsplash. Additionally a convenient side entry door from the carport. The walk-out basement features a 3-pc bathroom & above grade bay window. Outside, the property is an entertainers dream W/a gazebo, brand-new deck, shed, & a staircase that descends to the second level of the backyard. Here, a hike path leads to a cozy riverside sitting area equipped W/fire pit& 3 deck chairs to relax by river.
- Additional media
- https://player.vimeo.com/video/955335598
- Property taxes
- $5,112.00 per year / $426.00 per month
- Basement
- W/O
- Year build
- -
- Type
- Detached
- Bedrooms
- 3
- Bathrooms
- 2
- Parking spots
- 3.0 Total | 1.0 Garage
- Floor
- -
- Balcony
- -
- Pool
- None
- External material
- Brick
- Roof type
- -
- Lot frontage
- -
- Lot depth
- -
- Heating
- Forced Air
- Fire place(s)
- N
- Main
- Kitchen
- 11’10” x 11’2”
- Living
- 18’0” x 17’10”
- Dining
- 18’0” x 17’10”
- Prim Bdrm
- 11’2” x 9’2”
- 2nd Br
- 9’1” x 7’6”
- 3rd Br
- 9’6” x 7’9”
Listing Brokerage
- MLS® Listing
- W9344159
- Brokerage
- ROYAL LEPAGE MEADOWTOWNE REALTY
Similar homes for sale
These homes have similar price range, details and proximity to 99 River









