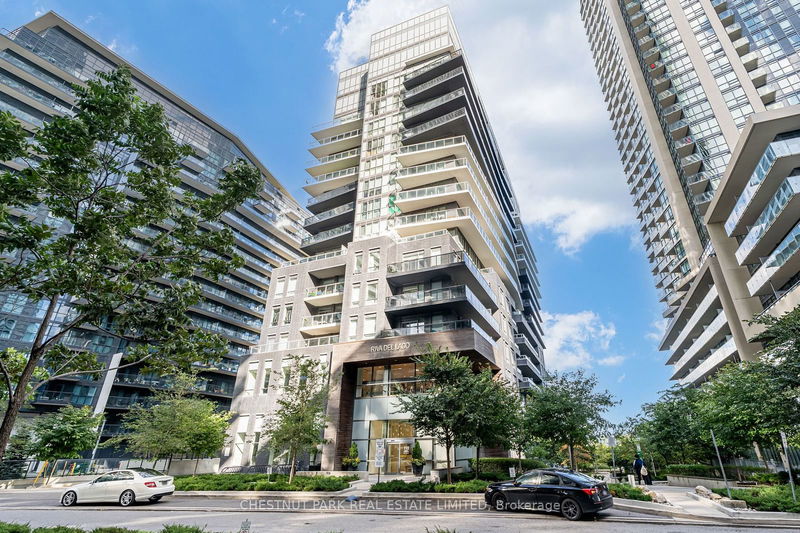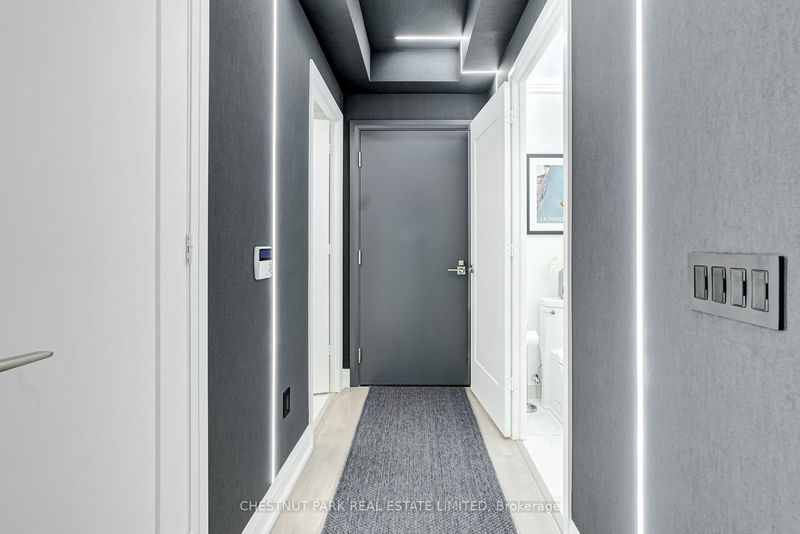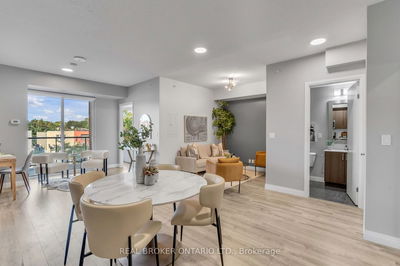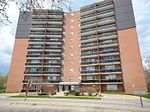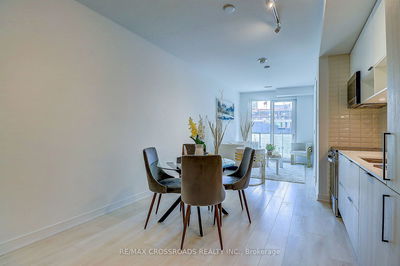1001 - 110 Marine Parade
Mimico | Toronto
$1,435,000.00
Listed 28 days ago
- 2 bed
- 3 bath
- 1000-1199 sqft
- 1.0 parking
- Condo Apt
Instant Estimate
$1,339,743
-$95,257 compared to list price
Upper range
$1,468,534
Mid range
$1,339,743
Lower range
$1,210,952
Property history
- Now
- Listed on Sep 11, 2024
Listed for $1,435,000.00
28 days on market
Location & area
Schools nearby
Home Details
- Description
- Welcome to Riva Del Lago, a prestigious residence in Toronto's coveted Humber Bay Shores. This exquisite suite offers 1,188 sq. ft. of refined living space, complemented by a private balcony. Featuring 2 spacious bedrooms plus a large den, and 2.5 elegant bathrooms, this home provides breathtaking water views from the living area and both bedrooms, each with an ensuite bath and walk-in closet. Indulge in luxury with upgrades including plank laminate floors, smooth ceilings, built-in speakers, and a state-of-the-art lighting system. The designer kitchen and high-end appliances enhance your living experience. Additional conveniences include one parking spot and one locker. Exclusive amenities elevate your lifestyle with a dog wash, a two-level gym & much more. Be within walking distance to local shops, restaurants, parks, and nature trails. The highway and TTC are in close proximity, and you're within minutes drive from downtown Toronto, Mississauga, or the airport.
- Additional media
- https://propertyvision.ca/tour/12500?unbranded.
- Property taxes
- $4,663.00 per year / $388.58 per month
- Condo fees
- $1,042.85
- Basement
- None
- Year build
- 6-10
- Type
- Condo Apt
- Bedrooms
- 2 + 1
- Bathrooms
- 3
- Pet rules
- Restrict
- Parking spots
- 1.0 Total | 1.0 Garage
- Parking types
- Owned
- Floor
- -
- Balcony
- Open
- Pool
- -
- External material
- Concrete
- Roof type
- -
- Lot frontage
- -
- Lot depth
- -
- Heating
- Forced Air
- Fire place(s)
- N
- Locker
- Owned
- Building amenities
- Guest Suites, Gym, Indoor Pool, Media Room, Party/Meeting Room, Sauna
- Flat
- Foyer
- 0’0” x 0’0”
- Living
- 21’4” x 16’11”
- 21’4” x 16’11”
- Kitchen
- 13’3” x 8’0”
- Prim Bdrm
- 10’4” x 11’3”
- 2nd Br
- 9’11” x 10’4”
- Den
- 10’4” x 8’8”
- Laundry
- 0’0” x 0’0”
- Powder Rm
- 3’3” x 3’11”
Listing Brokerage
- MLS® Listing
- W9344209
- Brokerage
- CHESTNUT PARK REAL ESTATE LIMITED
Similar homes for sale
These homes have similar price range, details and proximity to 110 Marine Parade

