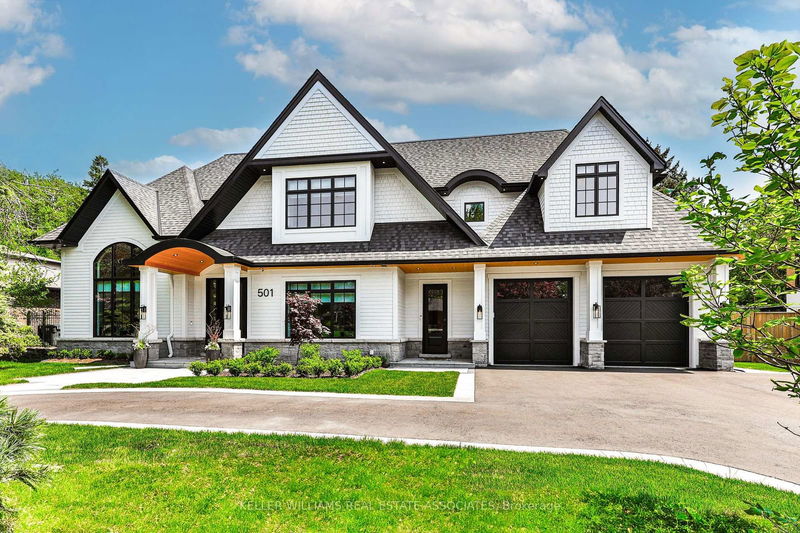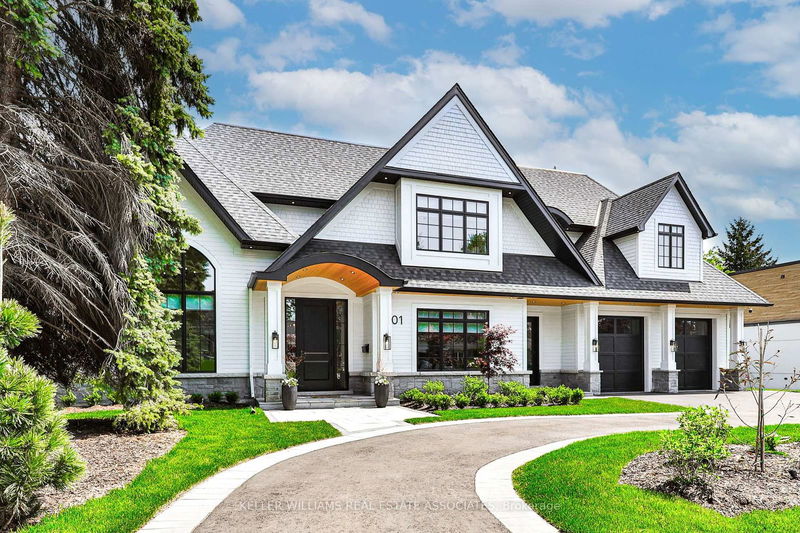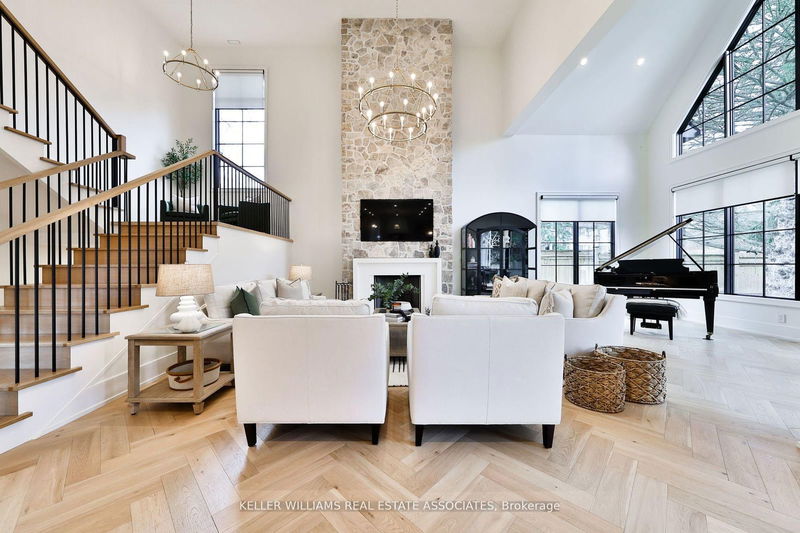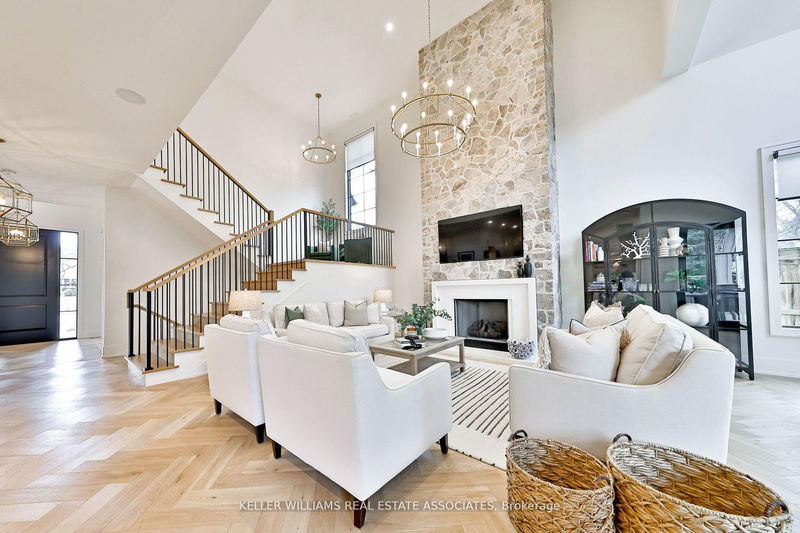501 Rattray Park
Clarkson | Mississauga
$4,998,800.00
Listed 28 days ago
- 4 bed
- 7 bath
- 3500-5000 sqft
- 12.0 parking
- Detached
Instant Estimate
$5,653,764
+$654,964 compared to list price
Upper range
$6,591,495
Mid range
$5,653,764
Lower range
$4,716,033
Property history
- Now
- Listed on Sep 11, 2024
Listed for $4,998,800.00
28 days on market
- Jun 4, 2024
- 4 months ago
Terminated
Listed for $5,248,000.00 • 3 months on market
- Mar 7, 2024
- 7 months ago
Terminated
Listed for $5,499,000.00 • 3 months on market
Location & area
Schools nearby
Home Details
- Description
- A new era of luxury with its abundant light, lavish amenities, and designer touches, this home will captivate your heart. She's a Rattray Icon! Custom-built with a traditional mix of classic and modern style, on an expansive 100 x 152 foot lot, located on a private street, steps to serene views of Lake Ontario. With premium features, including herringbone white oak flooring, a breathtaking kitchen, and home automation, this residence represents the pinnacle of upscale living. Optional main floor bedroom, featuring a private ensuite for added convenience and privacy. Nestled in the heart of South Mississauga, living in South Clarkson is a harmonious blend of tranquility and convenience. Peace and privacy are guaranteed with a single entry point, easy access to Clarkson Village's vibrant shops and eateries, and seamless transit connections via Clarkson GO and QEW.
- Additional media
- https://sites.helicopix.com/501rattrayparkdrive/?mls
- Property taxes
- $27,742.02 per year / $2,311.84 per month
- Basement
- Fin W/O
- Year build
- 0-5
- Type
- Detached
- Bedrooms
- 4 + 1
- Bathrooms
- 7
- Parking spots
- 12.0 Total | 2.0 Garage
- Floor
- -
- Balcony
- -
- Pool
- Inground
- External material
- Stone
- Roof type
- -
- Lot frontage
- -
- Lot depth
- -
- Heating
- Forced Air
- Fire place(s)
- Y
- Main
- Living
- 24’6” x 26’11”
- Dining
- 15’1” x 13’12”
- Kitchen
- 23’7” x 17’10”
- Office
- 15’7” x 12’4”
- Exercise
- 11’2” x 15’10”
- Upper
- Prim Bdrm
- 14’12” x 15’9”
- 2nd Br
- 16’7” x 20’11”
- 3rd Br
- 12’5” x 15’9”
- 4th Br
- 12’4” x 14’10”
- Lower
- Rec
- 33’2” x 20’8”
- 5th Br
- 20’2” x 11’12”
- Sitting
- 16’8” x 26’5”
Listing Brokerage
- MLS® Listing
- W9344226
- Brokerage
- KELLER WILLIAMS REAL ESTATE ASSOCIATES
Similar homes for sale
These homes have similar price range, details and proximity to 501 Rattray Park









