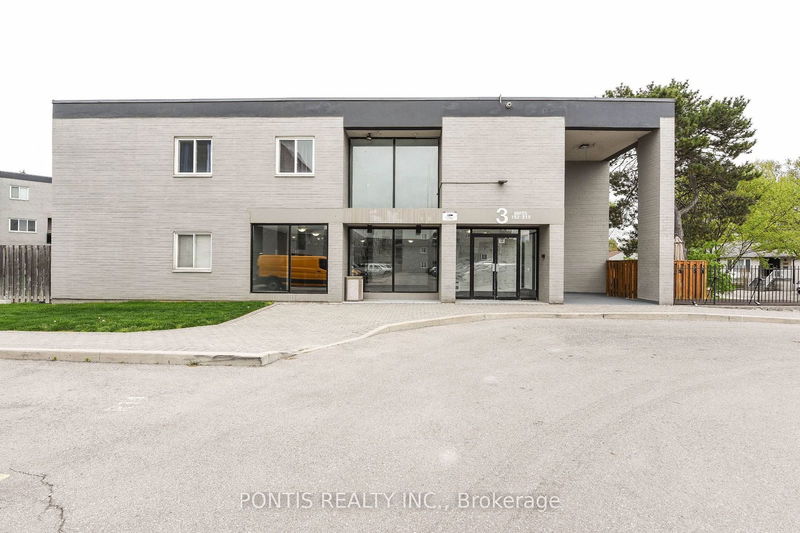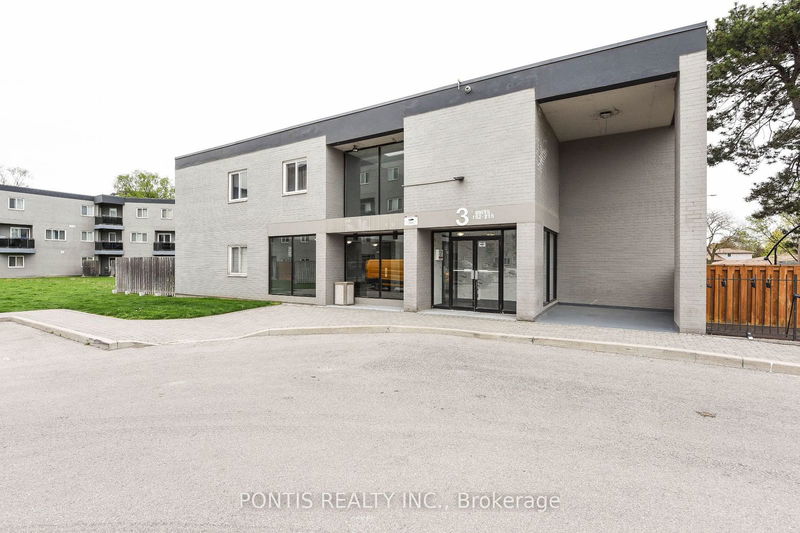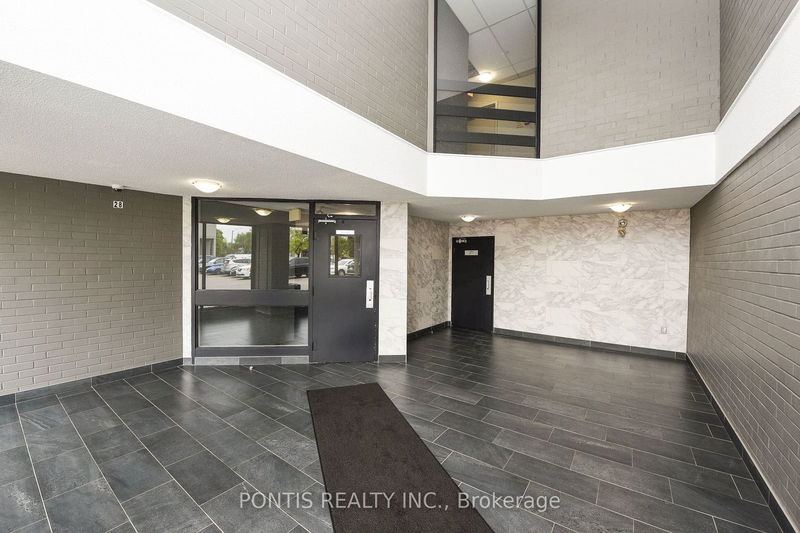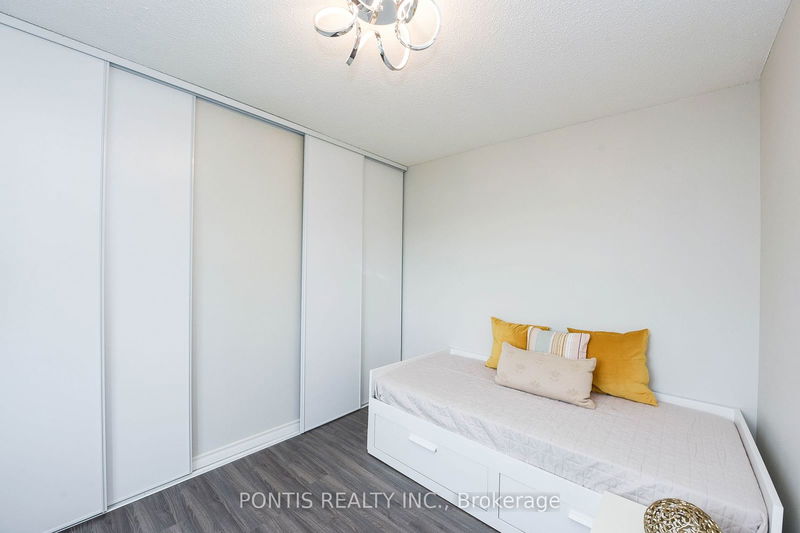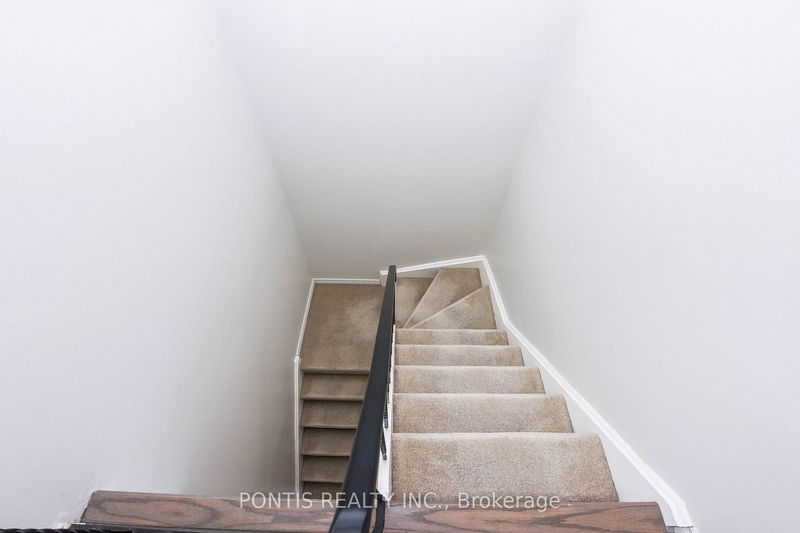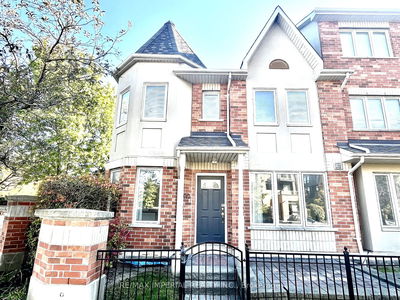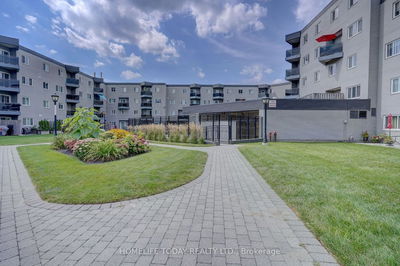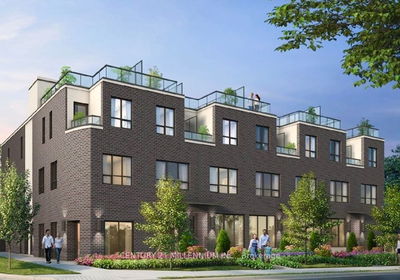214 - 2001 Bonnymede
Clarkson | Mississauga
$599,000.00
Listed about 1 month ago
- 2 bed
- 2 bath
- 1000-1199 sqft
- 1.0 parking
- Condo Townhouse
Instant Estimate
$597,142
-$1,858 compared to list price
Upper range
$653,748
Mid range
$597,142
Lower range
$540,536
Property history
- Now
- Listed on Sep 11, 2024
Listed for $599,000.00
33 days on market
- May 10, 2024
- 5 months ago
Expired
Listed for $599,000.00 • 4 months on market
- Jan 15, 2024
- 9 months ago
Expired
Listed for $614,999.00 • 3 months on market
Location & area
Schools nearby
Home Details
- Description
- Fabulous 2 Storey Condo In Desirable Clarkson Community, With Renovations Throughout. Main Level Features Newer Laminate Flooring & 2 Piece Powder Room With Newer Toilet, Vanity And Tilt Mirror. Living/Dining Is Bright And Spacious With Walk-Out To Balcony. Fully Renovated Kitchen(2023) With Quartz Counters, Spacious Pantry And S/ S Appliances(4 Years Warranty On Kitchen Appliances). Dens a Formal Room With A Large Window And Sliding Doors. Main Bedroom Features Double Closet, Laundry Room On 2nd Level With Newer Flooring!, Main Bathroom Features A Bathtub And Tiling That Were Recently Refinished, And Newer: Toilet, Vanity, Tilt Mirror And Light!, Newer Furnace And Central Air . All New LED Light Fixtures And Closet Doors. Ample Storage Spaces On Both Levels And A Very Spacious Locker. Walking Distance To Go Train & Public Transit And Schools. Close To Shopping, QEW, Lake Ontario, Trails, Parks And So Much More!
- Additional media
- -
- Property taxes
- $1,779.80 per year / $148.32 per month
- Condo fees
- $846.33
- Basement
- None
- Year build
- -
- Type
- Condo Townhouse
- Bedrooms
- 2 + 1
- Bathrooms
- 2
- Pet rules
- Restrict
- Parking spots
- 1.0 Total | 1.0 Garage
- Parking types
- Owned
- Floor
- -
- Balcony
- Open
- Pool
- -
- External material
- Brick
- Roof type
- -
- Lot frontage
- -
- Lot depth
- -
- Heating
- Forced Air
- Fire place(s)
- N
- Locker
- Exclusive
- Building amenities
- Exercise Room, Indoor Pool, Party/Meeting Room, Visitor Parking
- Main
- Dining
- 11’5” x 8’9”
- Living
- 15’11” x 12’1”
- Kitchen
- 10’2” x 7’2”
- Den
- 11’5” x 8’10”
- 2nd
- Prim Bdrm
- 13’12” x 8’8”
- 2nd Br
- 10’11” x 9’6”
- Laundry
- 8’9” x 4’2”
Listing Brokerage
- MLS® Listing
- W9344272
- Brokerage
- PONTIS REALTY INC.
Similar homes for sale
These homes have similar price range, details and proximity to 2001 Bonnymede
