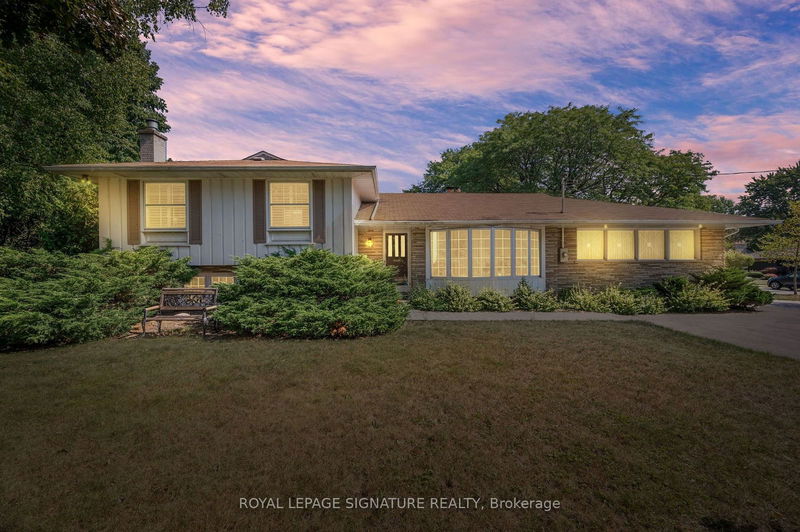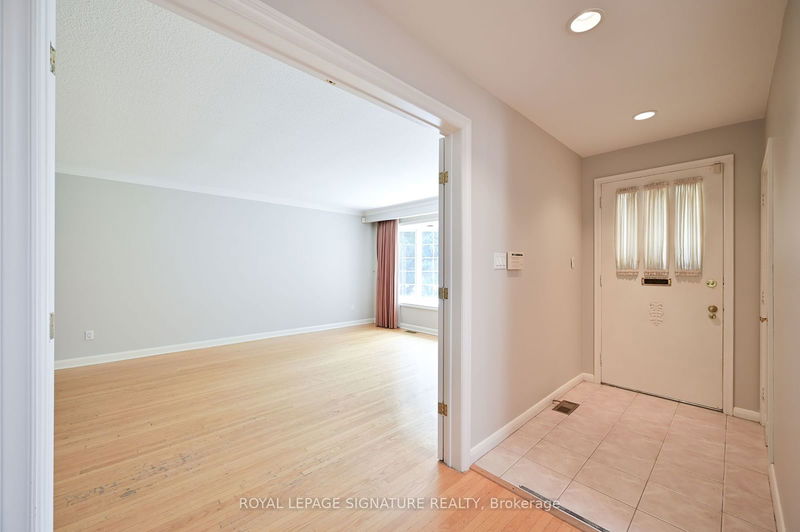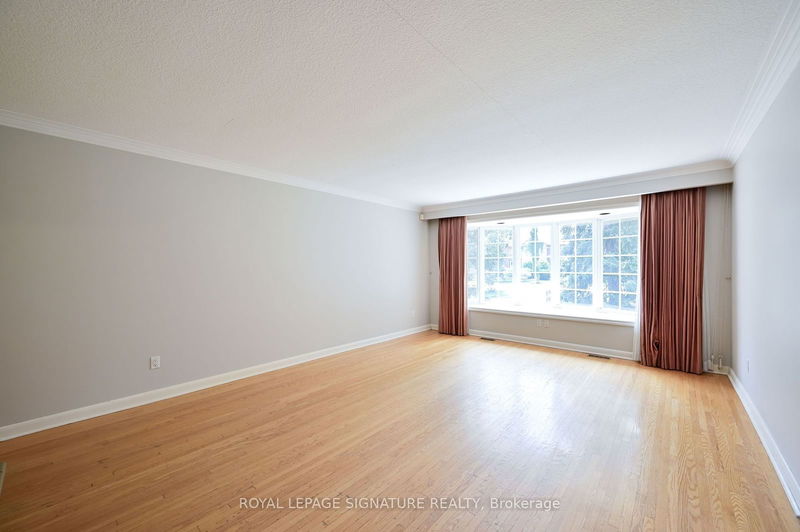1441 Clarkson
Lorne Park | Mississauga
$1,888,800.00
Listed 26 days ago
- 4 bed
- 3 bath
- - sqft
- 10.0 parking
- Detached
Instant Estimate
$1,870,113
-$18,687 compared to list price
Upper range
$2,112,998
Mid range
$1,870,113
Lower range
$1,627,227
Property history
- Now
- Listed on Sep 11, 2024
Listed for $1,888,800.00
26 days on market
- Aug 23, 2024
- 2 months ago
Terminated
Listed for $1,588,800.00 • 6 days on market
- Oct 13, 2023
- 1 year ago
Leased
Listed for $4,500.00 • about 1 month on market
- Sep 14, 2023
- 1 year ago
Terminated
Listed for $5,000.00 • 29 days on market
- Jul 24, 2023
- 1 year ago
Terminated
Listed for $5,250.00 • about 2 months on market
- Apr 21, 2023
- 1 year ago
Sold for $1,675,000.00
Listed for $1,699,000.00 • 11 days on market
Location & area
Schools nearby
Home Details
- Description
- This exceptional property presents a rare opportunity to own a sprawling lot in a highly sought-after Lorne Park location. With its vast space, you can bring your vision to life and create your ideal living situation. The generous lot size offers endless possibilities for outdoor entertainment, relaxation, and recreation. The existing home, boasting ample square footage, provides a solid foundation for renovation and transformation. Imagine tailoring the interior to your unique taste and style, creating a living space that perfectly suits your needs and desires. Alternatively, envision building your perfect haven from the ground up, taking full advantage of the property's expansive lot. Whether you dream of a spacious family home, a luxurious retreat, or a cozy oasis, this property serves as the perfect canvas. Seize this chance to craft your dream home on a stunning and expansive lot. Live in as-is, renovate, or rebuild this home offers endless potential!
- Additional media
- https://tours.vision360tours.ca/1441-clarkson-road-north-mississauga-l5j-2w7/nb/
- Property taxes
- $10,469.90 per year / $872.49 per month
- Basement
- Finished
- Year build
- -
- Type
- Detached
- Bedrooms
- 4
- Bathrooms
- 3
- Parking spots
- 10.0 Total | 2.0 Garage
- Floor
- -
- Balcony
- -
- Pool
- None
- External material
- Brick
- Roof type
- -
- Lot frontage
- -
- Lot depth
- -
- Heating
- Forced Air
- Fire place(s)
- Y
- Main
- Kitchen
- 16’9” x 10’2”
- Dining
- 13’5” x 11’2”
- Living
- 20’8” x 14’5”
- Sunroom
- 12’6” x 10’6”
- Upper
- Prim Bdrm
- 14’5” x 12’6”
- 2nd Br
- 13’9” x 10’6”
- 3rd Br
- 13’1” x 10’8”
- Lower
- 4th Br
- 13’1” x 10’2”
- Family
- 19’2” x 13’5”
- Bsmt
- Rec
- 13’1” x 10’2”
Listing Brokerage
- MLS® Listing
- W9344310
- Brokerage
- ROYAL LEPAGE SIGNATURE REALTY
Similar homes for sale
These homes have similar price range, details and proximity to 1441 Clarkson









