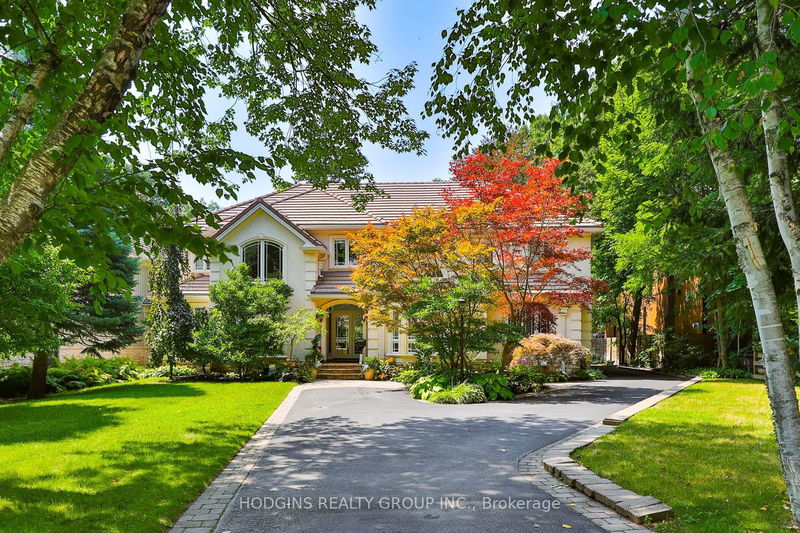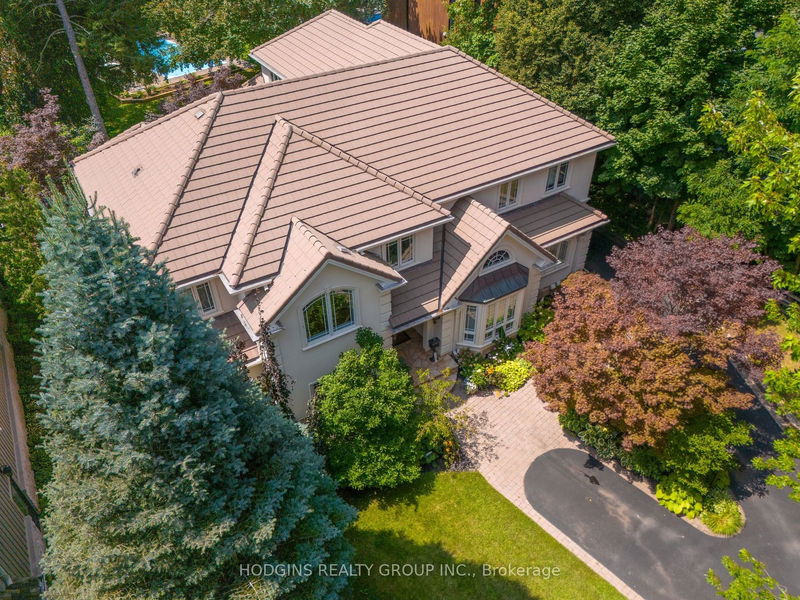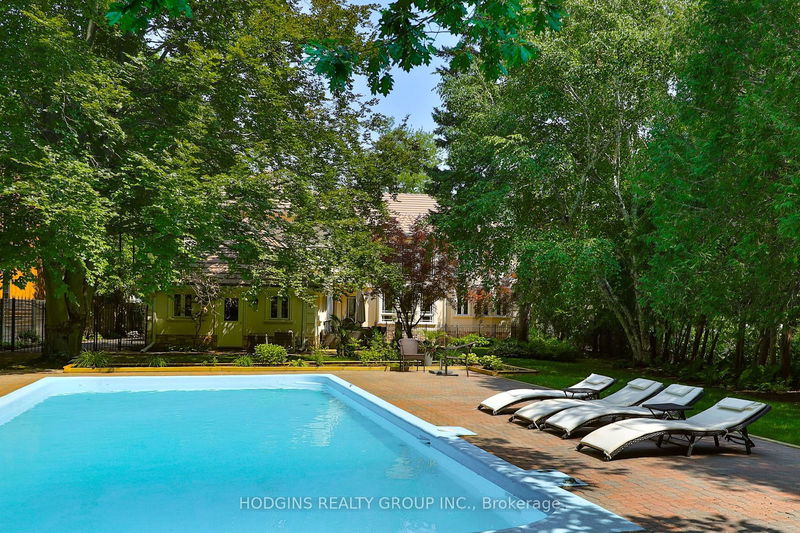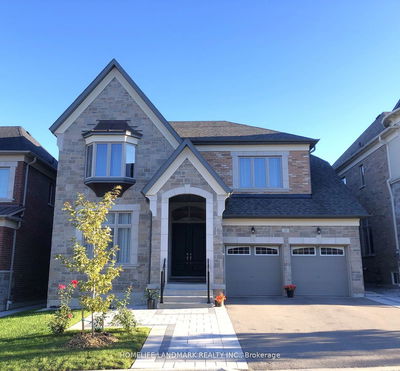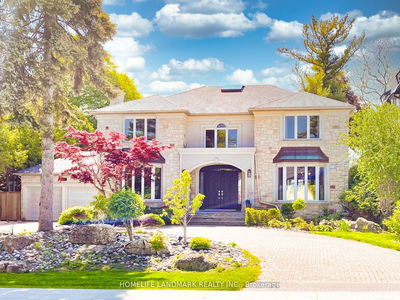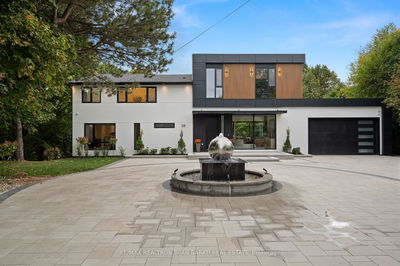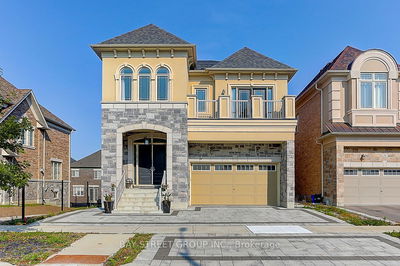1382 Aldo
Lorne Park | Mississauga
$4,898,800.00
Listed 29 days ago
- 5 bed
- 8 bath
- 5000+ sqft
- 10.0 parking
- Detached
Instant Estimate
$5,355,524
+$456,724 compared to list price
Upper range
$6,212,170
Mid range
$5,355,524
Lower range
$4,498,878
Property history
- Now
- Listed on Sep 10, 2024
Listed for $4,898,800.00
29 days on market
- May 10, 2024
- 5 months ago
Terminated
Listed for $4,998,800.00 • 4 months on market
Location & area
Schools nearby
Home Details
- Description
- Breathtaking custom built estate home reflective of Carmichael & Dames architectural legacy. Over 7000sf of posh & open transitional living space sequestered on one of South Mississauga's most exclusive courts. Sprawling private over 310ft deep & .6 acre grounds provide the ultimate home & entertaining retreat in the heart of coveted Lorne Park. 3 generous primary suites including one on main level, 6 bdrms in total, 8 baths, magnificent 2 stry Great Room, Neff gourmet kitchen & stylish dining room. Relax, work-out, spa or wine taste in the bright & inviting finished walk-out lower level. Magazine worthy roadside appeal & extra long driveway leading to out of site oversized 3 car garage. Premium feature finishings throughout. The perfect haven to build your family tradition.
- Additional media
- https://sites.helicopix.com/vd/153701286
- Property taxes
- $20,566.30 per year / $1,713.86 per month
- Basement
- Finished
- Basement
- Full
- Year build
- -
- Type
- Detached
- Bedrooms
- 5 + 1
- Bathrooms
- 8
- Parking spots
- 10.0 Total | 3.0 Garage
- Floor
- -
- Balcony
- -
- Pool
- Inground
- External material
- Stucco/Plaster
- Roof type
- -
- Lot frontage
- -
- Lot depth
- -
- Heating
- Forced Air
- Fire place(s)
- Y
- Main
- Great Rm
- 18’11” x 14’12”
- Dining
- 19’11” x 13’12”
- Kitchen
- 18’5” x 17’11”
- Family
- 18’5” x 13’12”
- Br
- 15’11” x 13’6”
- 2nd
- Prim Bdrm
- 14’12” x 17’11”
- 2nd Br
- 15’11” x 13’6”
- 3rd Br
- 11’6” x 12’0”
- 4th Br
- 11’4” x 11’5”
- 5th Br
- 13’6” x 11’6”
- Bsmt
- Rec
- 28’3” x 36’2”
- Exercise
- 12’0” x 18’4”
Listing Brokerage
- MLS® Listing
- W9344370
- Brokerage
- HODGINS REALTY GROUP INC.
Similar homes for sale
These homes have similar price range, details and proximity to 1382 Aldo
