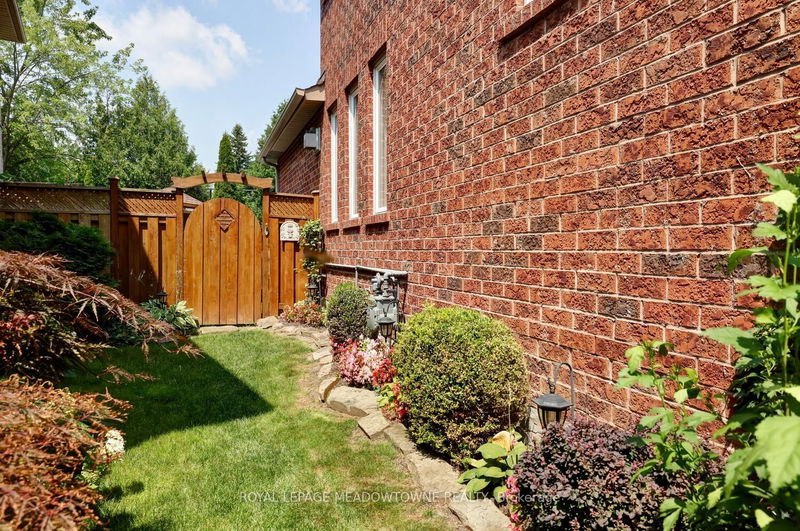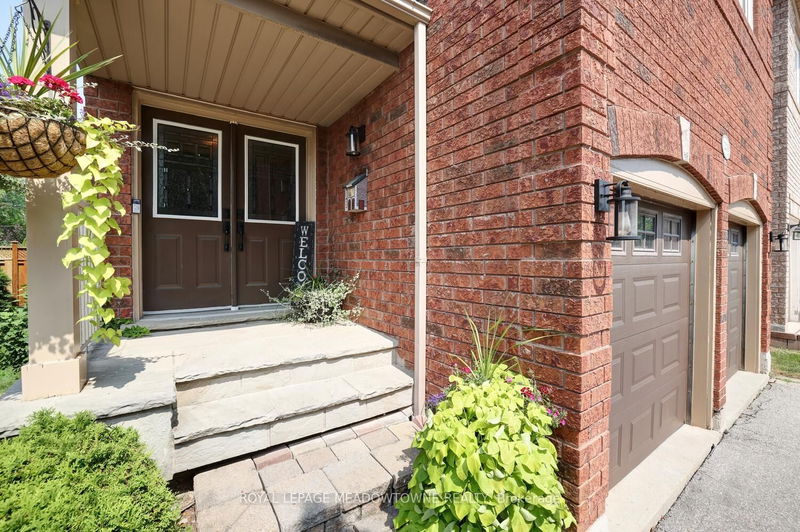1205 Barnswallow
East Credit | Mississauga
$1,450,000.00
Listed 25 days ago
- 4 bed
- 3 bath
- 2000-2500 sqft
- 6.0 parking
- Detached
Instant Estimate
$1,434,768
-$15,232 compared to list price
Upper range
$1,555,981
Mid range
$1,434,768
Lower range
$1,313,555
Property history
- Sep 12, 2024
- 25 days ago
Sold conditionally
Listed for $1,450,000.00 • on market
- Aug 9, 2024
- 2 months ago
Terminated
Listed for $1,450,000.00 • about 1 month on market
- Aug 1, 2024
- 2 months ago
Terminated
Listed for $1,400,000.00 • 8 days on market
Location & area
Schools nearby
Home Details
- Description
- Welcome to this wonderful family home lovingly cared for by the original owners for 25 years! Located on a quiet court in a sought after neighbourhood this Fully detached, unique, Open Concept floor plan boasts a double car garage with access to the house. Ample driveway parking for 4 cars! The sunlit Great Room has a renovated kitchen, 2-sided gas fireplace & vaulted ceiling with a walk out to the private, beautifully landscaped yard, interlocking patio & Inground pool. Western exposure provides incredible sunshine from late morning to sundown! Backing onto Braeben Golf course there are no neighbours behind! Upstairs you will find 4 generously sized bedrooms with spacious closets, a 4-pc main & ensuite bath with soaker tub. The partially finished bsmnt (drywalled & bulkheads framed) awaits your personal touches! Minutes to Heartland Shopping Centre, 401, 407 & 403 & Historic downtown Streetsville.
- Additional media
- https://tours.jmacphotography.ca/2265900?idx=1
- Property taxes
- $7,317.59 per year / $609.80 per month
- Basement
- Part Fin
- Year build
- 16-30
- Type
- Detached
- Bedrooms
- 4
- Bathrooms
- 3
- Parking spots
- 6.0 Total | 2.0 Garage
- Floor
- -
- Balcony
- -
- Pool
- Inground
- External material
- Brick
- Roof type
- -
- Lot frontage
- -
- Lot depth
- -
- Heating
- Forced Air
- Fire place(s)
- Y
- Main
- Living
- 24’0” x 10’12”
- Dining
- 24’0” x 10’12”
- Family
- 14’0” x 16’0”
- Kitchen
- 10’0” x 16’0”
- 2nd
- Prim Bdrm
- 16’12” x 12’12”
- 2nd Br
- 10’6” x 10’12”
- 3rd Br
- 10’12” x 10’12”
- 4th Br
- 16’12” x 10’0”
Listing Brokerage
- MLS® Listing
- W9345437
- Brokerage
- ROYAL LEPAGE MEADOWTOWNE REALTY
Similar homes for sale
These homes have similar price range, details and proximity to 1205 Barnswallow









