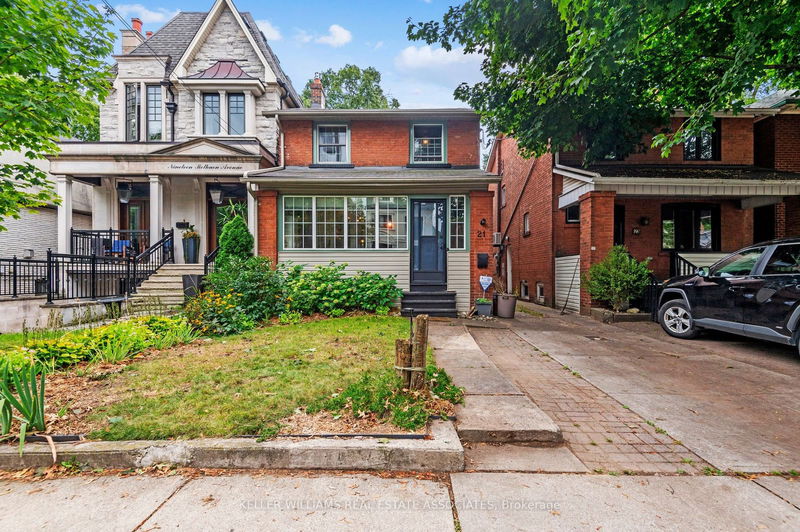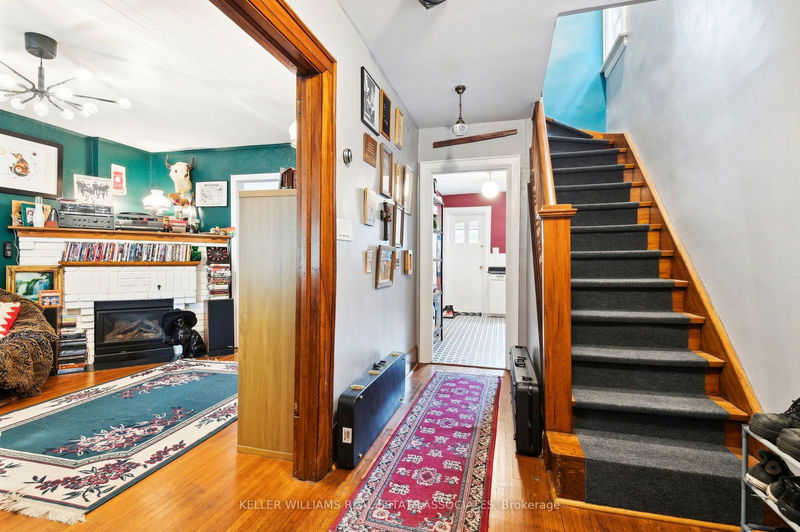21 Methuen
Lambton Baby Point | Toronto
$1,589,000.00
Listed 25 days ago
- 3 bed
- 2 bath
- - sqft
- 3.0 parking
- Detached
Instant Estimate
$1,615,453
+$26,453 compared to list price
Upper range
$1,797,320
Mid range
$1,615,453
Lower range
$1,433,585
Property history
- Now
- Listed on Sep 12, 2024
Listed for $1,589,000.00
25 days on market
Location & area
Schools nearby
Home Details
- Description
- Terrific Opportunity in a top west Toronto neighbourhood. Charming upgraded 3BR detached home onwonderful child-friendly street in the heart of baby point gates! Top Rated School Neighborhood. Live, Renovate or Rent, property features All in one. An enclosed sunroom, welcoming living rm w/fireplace, wood trim & stained glass; separate dining room overlooking garden & bright kitchen with Deck. Leading upstairs you will find 3 big size bedrooms and one 4 pc washroom. Common AC Wall Unit installed on the stairs. Seperate entrance Basement features common Laundry area with Private one bedroom basement with upgraded Kitchen and washroom. Major Renovation was done in 2019 worth $100k+ : Knob & Tube wiring removed (40k), Carpet Removed, New Insulation in Attic , Brand New Basement including Windows, New Sump Pump, New Radiant heating in Basement AND Main floor too, 200 Electric AMP. Dont miss out this opportunity to own at 25 by 100 ft Lot.
- Additional media
- https://sites.odyssey3d.ca/mls/156491721
- Property taxes
- $6,251.62 per year / $520.97 per month
- Basement
- Finished
- Basement
- Sep Entrance
- Year build
- -
- Type
- Detached
- Bedrooms
- 3 + 1
- Bathrooms
- 2
- Parking spots
- 3.0 Total | 2.0 Garage
- Floor
- -
- Balcony
- -
- Pool
- None
- External material
- Brick
- Roof type
- -
- Lot frontage
- -
- Lot depth
- -
- Heating
- Radiant
- Fire place(s)
- Y
- Main
- Sunroom
- 6’0” x 17’6”
- Living
- 14’12” x 11’6”
- Dining
- 12’8” x 10’0”
- Kitchen
- 12’8” x 7’8”
- Bsmt
- Mudroom
- 4’5” x 4’5”
- Laundry
- 12’6” x 10’12”
- Furnace
- 5’6” x 10’12”
- 4th Br
- 8’12” x 12’0”
- 2nd
- Prim Bdrm
- 14’3” x 9’5”
- 2nd Br
- 10’12” x 10’6”
- 3rd Br
- 10’0” x 8’6”
- Lower
- Kitchen
- 0’0” x 0’0”
Listing Brokerage
- MLS® Listing
- W9345500
- Brokerage
- KELLER WILLIAMS REAL ESTATE ASSOCIATES
Similar homes for sale
These homes have similar price range, details and proximity to 21 Methuen









