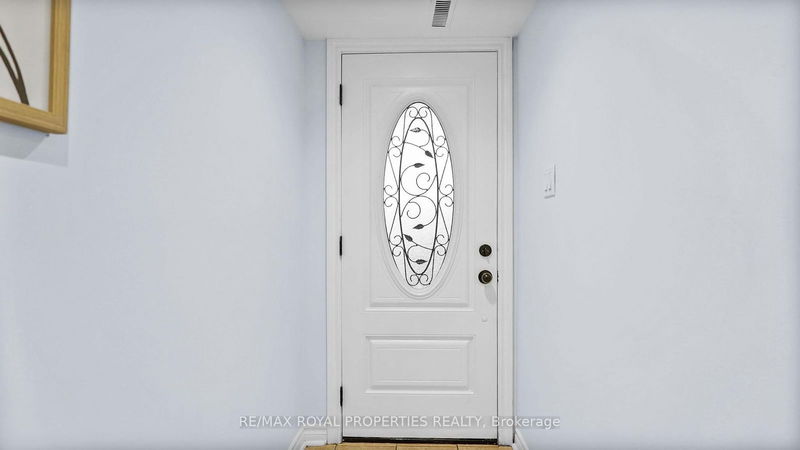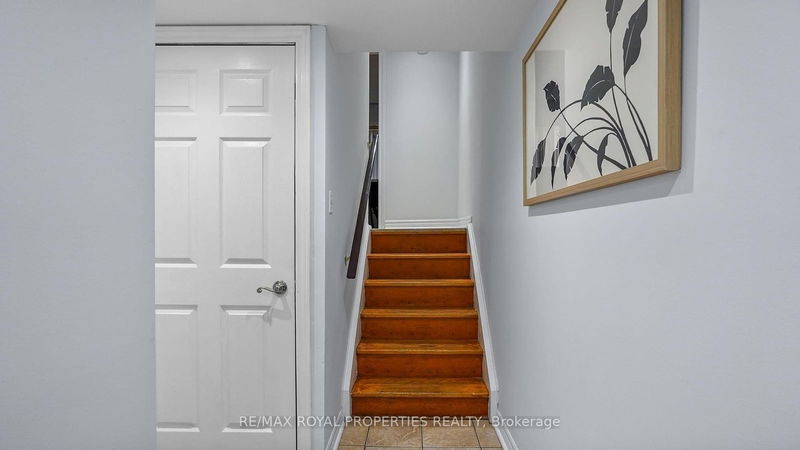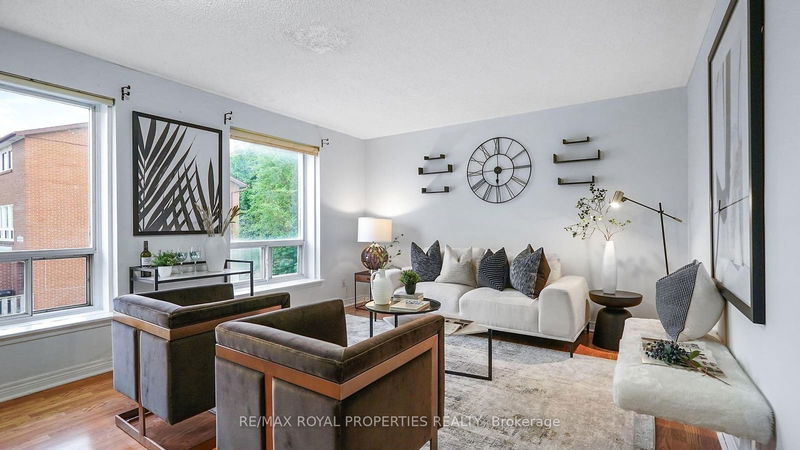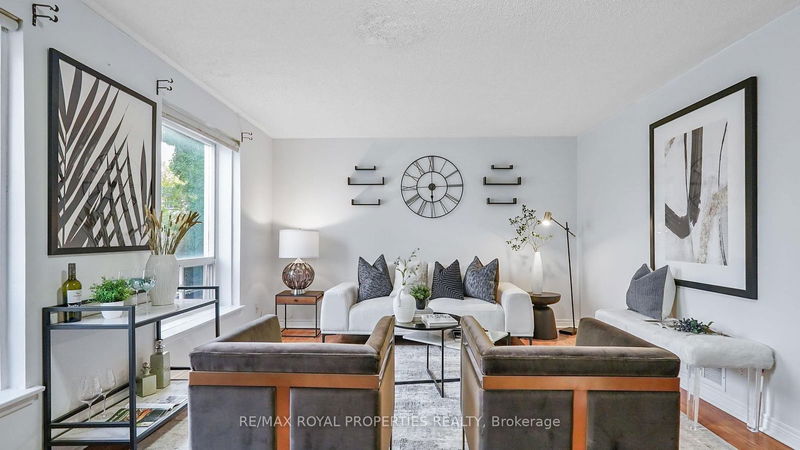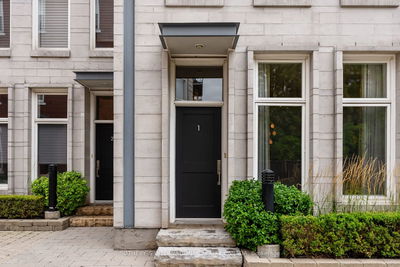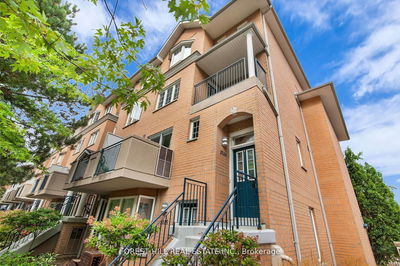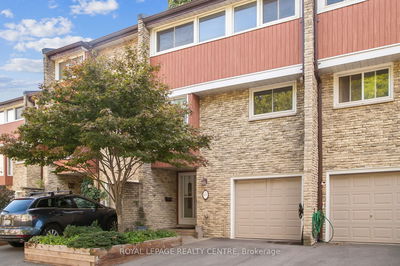207 - 6442 Finch
Mount Olive-Silverstone-Jamestown | Toronto
$600,000.00
Listed 28 days ago
- 4 bed
- 2 bath
- 1200-1399 sqft
- 2.0 parking
- Condo Townhouse
Instant Estimate
$633,553
+$33,553 compared to list price
Upper range
$703,320
Mid range
$633,553
Lower range
$563,785
Property history
- Now
- Listed on Sep 11, 2024
Listed for $600,000.00
28 days on market
- Aug 1, 2024
- 2 months ago
Terminated
Listed for $750,000.00 • about 1 month on market
- May 18, 2024
- 5 months ago
Terminated
Listed for $775,000.00 • 2 months on market
Location & area
Schools nearby
Home Details
- Description
- Nestled in a prime location, this rare find boasts 4 spacious bedrooms plus, making it an ideal opportunity for first-time buyers and investors alike. Step into a stunning, bright, and meticulously maintained home in a highly desired neighborhood along Albion Road. With 2 well appointed bathrooms, convenience is key. Freshly painted and bathed in natural light, this beautiful residence offers a spacious kitchen, adorned with pot lights and more. Included are all essential fixtures and appliances from elegant lighting fixtures, fridge, stove, and washer/dryer. It's a move-in-ready haven awaiting your personal touch. Enjoy seamless access to amenities with the TTC, library, and Albion Mall just steps away. Anticipate future convenience with the Finch West Light Rail Transit (LRT) on the horizon. Perfectly situated near Humber College and close to a range of community.
- Additional media
- -
- Property taxes
- $1,026.06 per year / $85.51 per month
- Condo fees
- $666.00
- Basement
- Finished
- Year build
- -
- Type
- Condo Townhouse
- Bedrooms
- 4 + 1
- Bathrooms
- 2
- Pet rules
- Restrict
- Parking spots
- 2.0 Total | 1.0 Garage
- Parking types
- Owned
- Floor
- -
- Balcony
- None
- Pool
- -
- External material
- Brick
- Roof type
- -
- Lot frontage
- -
- Lot depth
- -
- Heating
- Forced Air
- Fire place(s)
- N
- Locker
- None
- Building amenities
- Bbqs Allowed, Visitor Parking
- Main
- Kitchen
- 15’8” x 8’0”
- Dining
- 11’4” x 9’2”
- 2nd
- Living
- 19’1” x 12’10”
- Upper
- Prim Bdrm
- 13’5” x 10’2”
- 2nd Br
- 10’0” x 7’9”
- 3rd Br
- 9’1” x 8’0”
- 4th Br
- 8’8” x 8’2”
- Bsmt
- 5th Br
- 11’12” x 8’10”
Listing Brokerage
- MLS® Listing
- W9345587
- Brokerage
- RE/MAX ROYAL PROPERTIES REALTY
Similar homes for sale
These homes have similar price range, details and proximity to 6442 Finch

