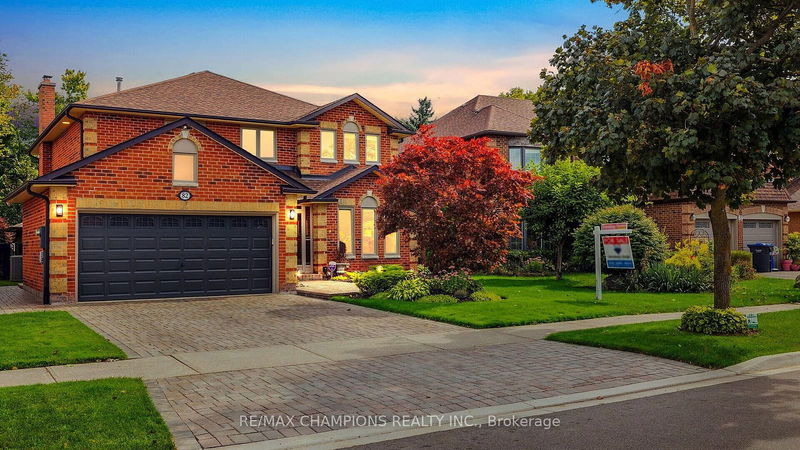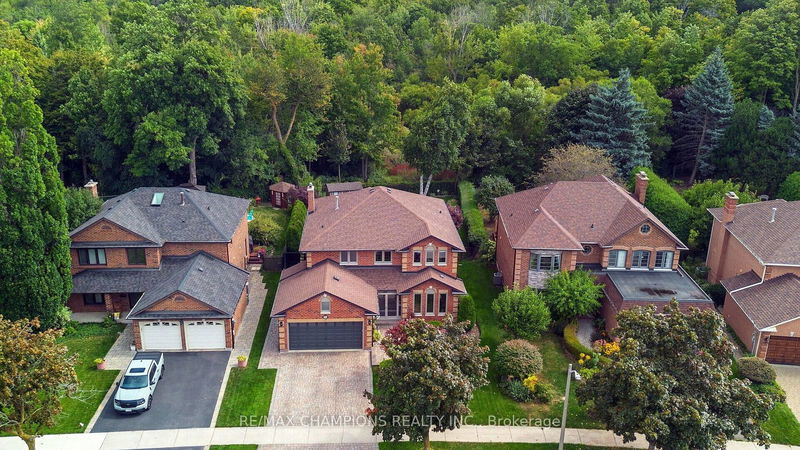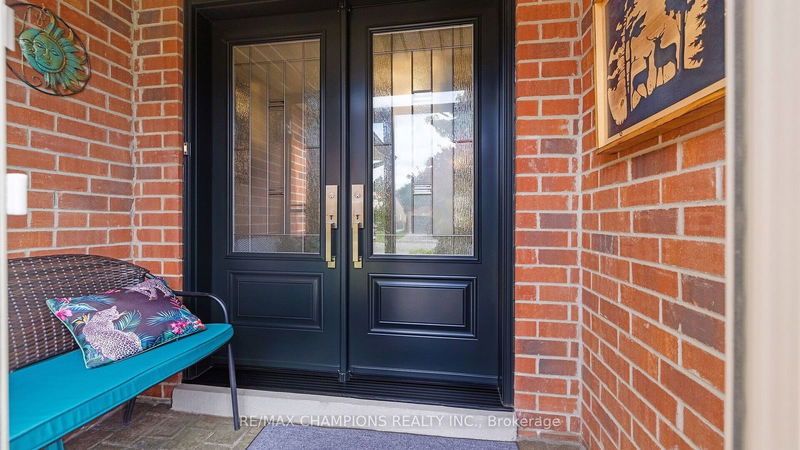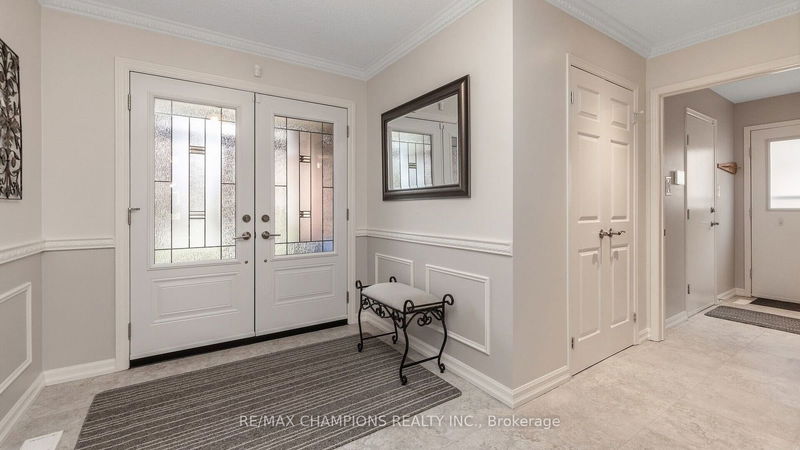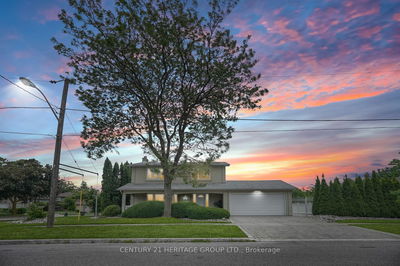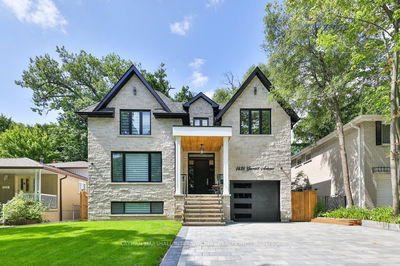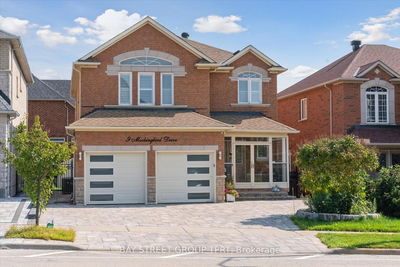82 Kenpark
Snelgrove | Brampton
$1,495,000.00
Listed 27 days ago
- 4 bed
- 4 bath
- 2500-3000 sqft
- 4.0 parking
- Detached
Instant Estimate
$1,471,698
-$23,302 compared to list price
Upper range
$1,646,407
Mid range
$1,471,698
Lower range
$1,296,988
Property history
- Sep 12, 2024
- 27 days ago
Sold conditionally
Listed for $1,495,000.00 • on market
Location & area
Schools nearby
Home Details
- Description
- Welcome to 82 Kenpark Ave, a beautifully maintained 4-bedroom detached home in the sought-after Stonegate neighborhood of Brampton. Backing onto Heartlake Conservation Area, property offers privacy and picturesque views. The modern kitchen features upgraded cabinets, granite countertops, stainless-steel appliances and potlights. The main floor includes a laundry room with access to the garage and a side door entrance. The spacious primary bedroom has an upgraded ensuite with a glass shower and bench seating, plus a cozy fireplace. The professionally landscaped garden boasts a large paved patio, a covered gazebo and mature trees. Recent updates in 2023 include all new windows (eight triple-pane windows), new sliding door, new front door with porch enclosure and stylish blinds. The finished basement with a 3-piece washroom adds extra living space. Block-paved driveway, sprinkler system, epoxy garage flooring, and a powered shed, this move-in-ready home is a must-see!!
- Additional media
- https://hdtour.virtualhomephotography.com/cp/82-kenpark-ave/
- Property taxes
- $8,124.28 per year / $677.02 per month
- Basement
- Finished
- Year build
- 31-50
- Type
- Detached
- Bedrooms
- 4 + 2
- Bathrooms
- 4
- Parking spots
- 4.0 Total | 2.0 Garage
- Floor
- -
- Balcony
- -
- Pool
- None
- External material
- Brick
- Roof type
- -
- Lot frontage
- -
- Lot depth
- -
- Heating
- Forced Air
- Fire place(s)
- Y
- Main
- Living
- 16’12” x 11’5”
- Dining
- 14’0” x 11’5”
- Family
- 18’0” x 12’0”
- Kitchen
- 8’12” x 12’0”
- Breakfast
- 14’12” x 14’5”
- Upper
- Prim Bdrm
- 29’0” x 27’0”
- 2nd Br
- 11’5” x 11’10”
- 3rd Br
- 11’5” x 12’0”
- 4th Br
- 9’10” x 12’0”
Listing Brokerage
- MLS® Listing
- W9345603
- Brokerage
- RE/MAX CHAMPIONS REALTY INC.
Similar homes for sale
These homes have similar price range, details and proximity to 82 Kenpark
