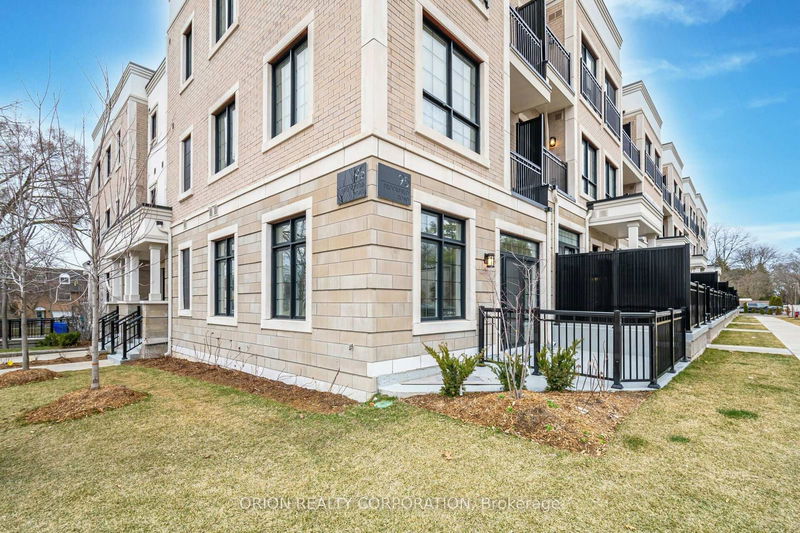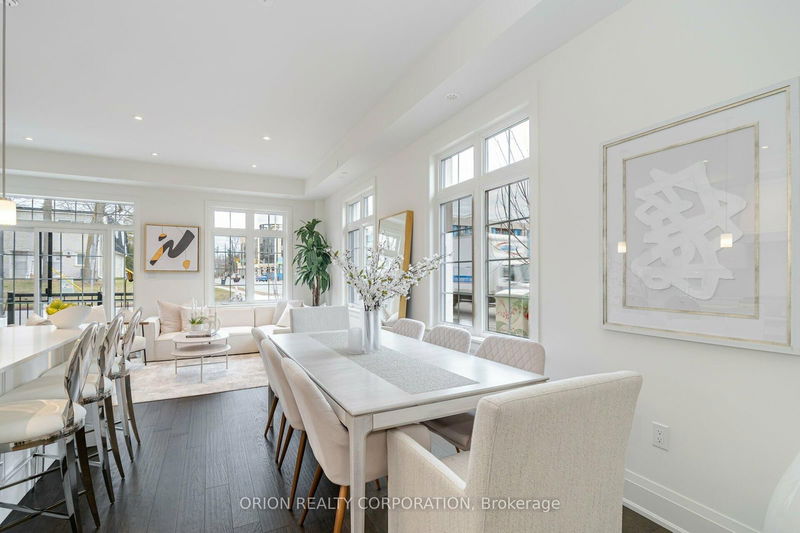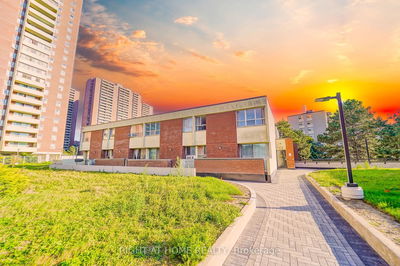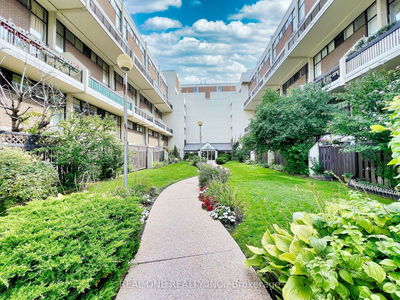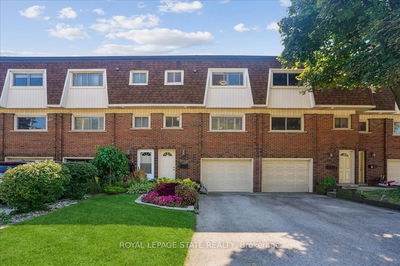11 - 95 Brookfield
Old Oakville | Oakville
$2,269,900.00
Listed 27 days ago
- 3 bed
- 3 bath
- 2500-2749 sqft
- 2.0 parking
- Condo Townhouse
Instant Estimate
$2,193,393
-$76,508 compared to list price
Upper range
$2,415,292
Mid range
$2,193,393
Lower range
$1,971,493
Property history
- Now
- Listed on Sep 12, 2024
Listed for $2,269,900.00
27 days on market
- Jun 12, 2024
- 4 months ago
Terminated
Listed for $2,269,900.00 • 3 months on market
- Apr 1, 2024
- 6 months ago
Terminated
Listed for $2,269,900.00 • 2 months on market
Location & area
Schools nearby
Home Details
- Description
- Welcome to the 3 bedroom Serene model at Harbour Place! Live in the sought after and beautiful South Oakville, walking distance to Lake and Downtown Oakville, with amenities at your doorstep. The open concept floorplan offers an inviting main floor with 10 foot ceilings, pot lights, walk out to patio, plenty of windows to enjoy in this bright corner unit! Kitchen has built in Miele appliances and a Miele gas stove. Oak staircase to a second floor primary bedroom retreat. This level hosts a laundry closet, plenty of storage and lots of windows. This home comes with its own private elevator, taking you from your 2 parking spots in the underground garage to your private rooftop terrace. Rooftop is ready for entertaining with plenty of space for seating and dining, and water and gas are already hooked up. Two parking (tandem) spots in spacious underground parking and storage locker are exclusive to your unit. Move in ready model!
- Additional media
- -
- Property taxes
- $0.00 per year / $0.00 per month
- Condo fees
- $634.25
- Basement
- None
- Year build
- New
- Type
- Condo Townhouse
- Bedrooms
- 3
- Bathrooms
- 3
- Pet rules
- Restrict
- Parking spots
- 2.0 Total | 2.0 Garage
- Parking types
- Exclusive
- Floor
- -
- Balcony
- Terr
- Pool
- -
- External material
- Stone
- Roof type
- -
- Lot frontage
- -
- Lot depth
- -
- Heating
- Forced Air
- Fire place(s)
- N
- Locker
- Exclusive
- Building amenities
- Bbqs Allowed, Bike Storage, Visitor Parking
- Main
- Living
- 18’3” x 14’2”
- Dining
- 8’12” x 10’0”
- Kitchen
- 8’12” x 10’0”
- 2nd
- Prim Bdrm
- 18’3” x 16’7”
- 2nd Br
- 10’1” x 13’5”
- 3rd
- 3rd Br
- 10’1” x 11’1”
Listing Brokerage
- MLS® Listing
- W9345666
- Brokerage
- ORION REALTY CORPORATION
Similar homes for sale
These homes have similar price range, details and proximity to 95 Brookfield

