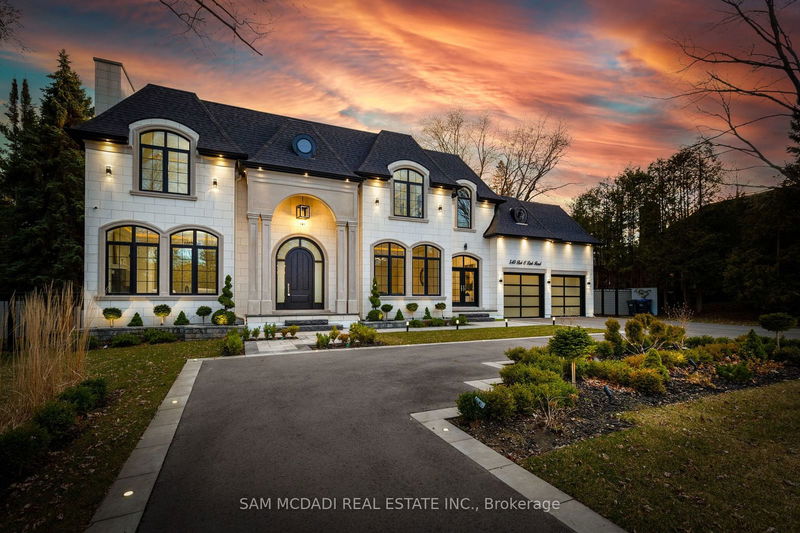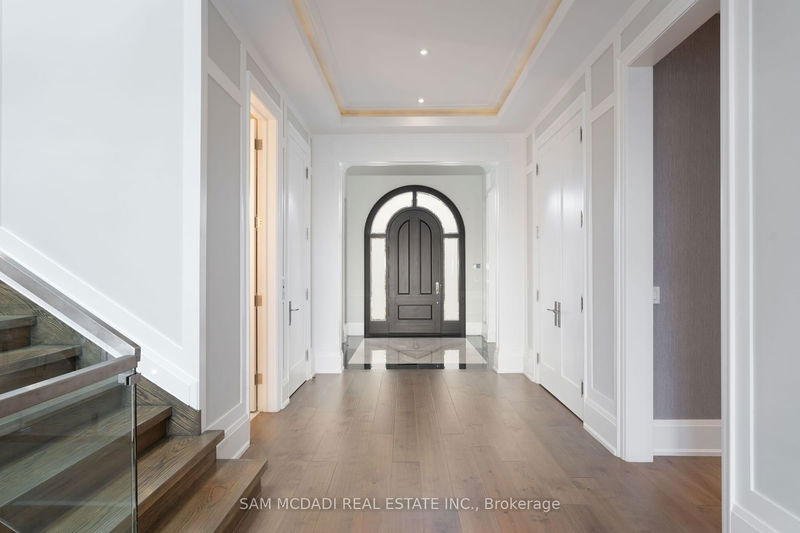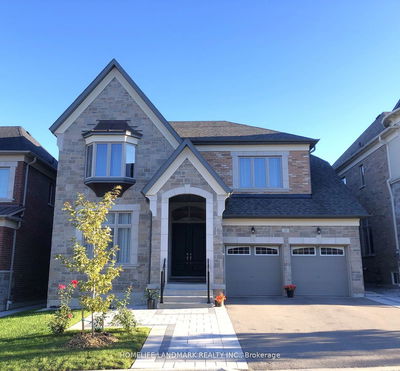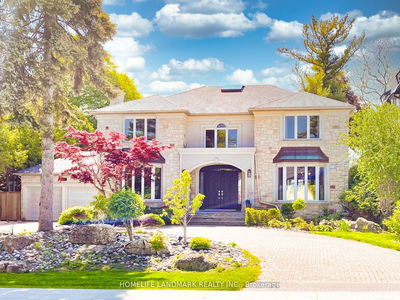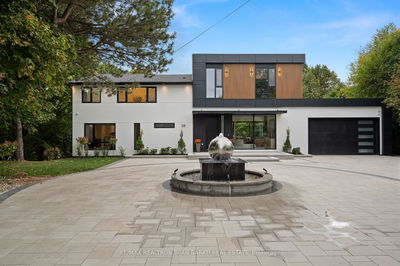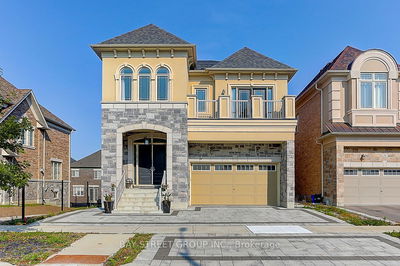540 Bob O Link
Clarkson | Mississauga
$7,999,000.00
Listed 27 days ago
- 5 bed
- 10 bath
- 5000+ sqft
- 14.0 parking
- Detached
Instant Estimate
$9,002,574
+$1,003,574 compared to list price
Upper range
$10,785,562
Mid range
$9,002,574
Lower range
$7,219,586
Property history
- Now
- Listed on Sep 12, 2024
Listed for $7,999,000.00
27 days on market
- Jul 16, 2024
- 3 months ago
Terminated
Listed for $8,499,000.00 • about 2 months on market
- Apr 24, 2024
- 6 months ago
Terminated
Listed for $8,888,000.00 • 3 months on market
- Mar 21, 2024
- 7 months ago
Terminated
Listed for $9,998,000.00 • about 1 month on market
Location & area
Schools nearby
Home Details
- Description
- Meticulously designed on a sprawling 100' x 180' lot in renowned Rattray Park Estates is this modern palatial beauty w/ the utmost attention to detail. Well manicured grounds encircle this home offering 9,300 sf total w/ natural light radiating thru expansive windows/skylights. The open concept flr plan fts prodigious living areas w/ soaring ceiling heights elevated w/ surround sound & illuminated LED lighting, hardwood & porcelain flrs & a Cambridge elevator that is accessible on all levels. Step into your gourmet kitchen designed w/ a lg centre island, honed porcelain counters, high-end appls & a butlers servery station w/ w/i pantry. Elegant family room draws your eyes up via the porcelain gas fireplace, adding an intriguing sophisticated touch. Main flr primary suite ft a 5pc ensuite w/ heated flrs, lg w/i closet & w/o to your private patio. 4 well-appointed bdrms upstairs w/ w/i closets & ensuites. This remarkable smart home also boasts: an office, a nanny & guest suite, a 3-tier
- Additional media
- https://vimeo.com/924442837/2964088a00?share=copy
- Property taxes
- $36,945.30 per year / $3,078.78 per month
- Basement
- Fin W/O
- Basement
- Full
- Year build
- New
- Type
- Detached
- Bedrooms
- 5 + 2
- Bathrooms
- 10
- Parking spots
- 14.0 Total | 2.0 Garage
- Floor
- -
- Balcony
- -
- Pool
- None
- External material
- Stone
- Roof type
- -
- Lot frontage
- -
- Lot depth
- -
- Heating
- Forced Air
- Fire place(s)
- Y
- Main
- Kitchen
- 19’2” x 17’5”
- Dining
- 16’9” x 13’7”
- Living
- 16’7” x 14’2”
- Family
- 17’12” x 21’3”
- Office
- 11’1” x 13’6”
- Prim Bdrm
- 17’6” x 16’2”
- 2nd
- 2nd Br
- 22’6” x 14’6”
- 3rd Br
- 20’10” x 16’6”
- 4th Br
- 19’1” x 16’9”
- 5th Br
- 13’6” x 13’7”
- Bsmt
- Rec
- 22’2” x 57’2”
- Exercise
- 20’10” x 27’7”
Listing Brokerage
- MLS® Listing
- W9345720
- Brokerage
- SAM MCDADI REAL ESTATE INC.
Similar homes for sale
These homes have similar price range, details and proximity to 540 Bob O Link
