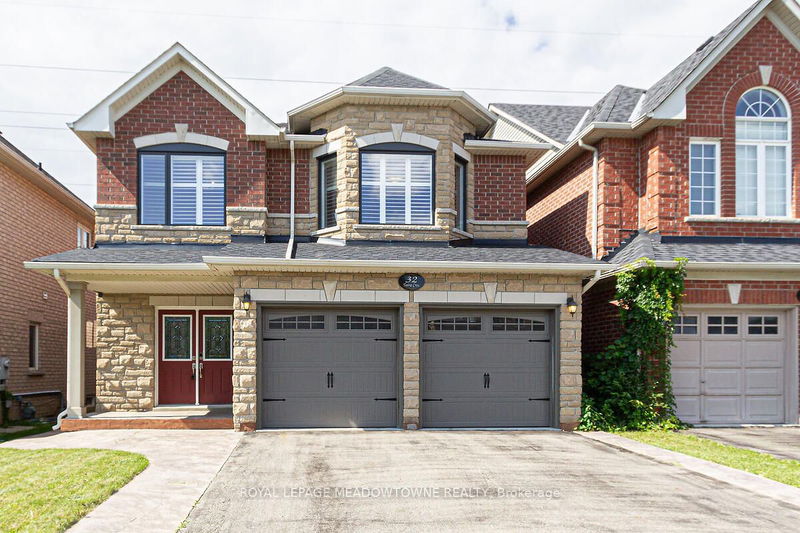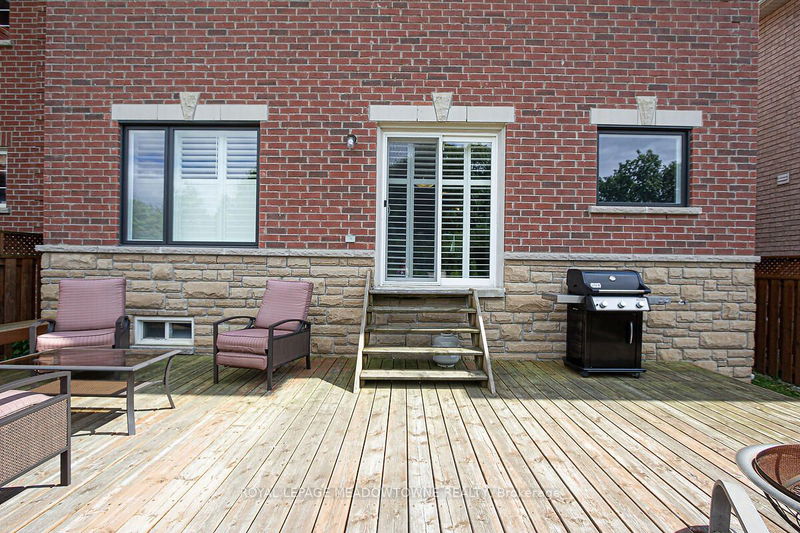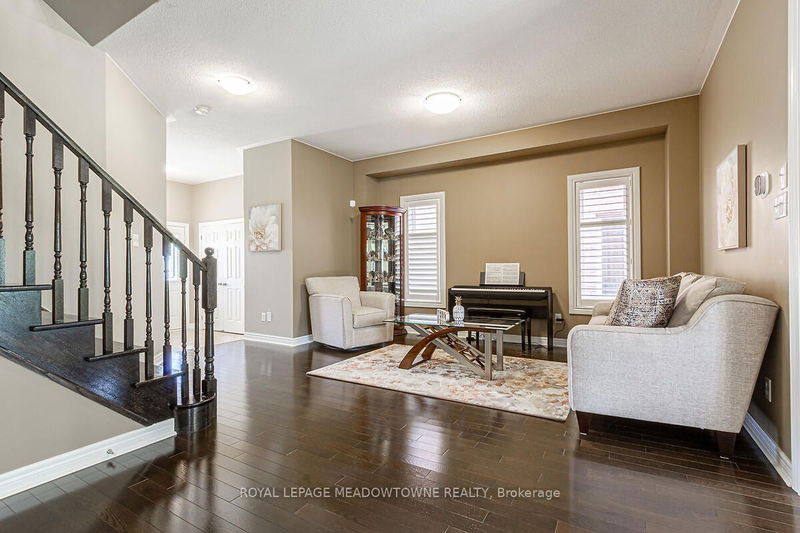32 Tatra
Bram West | Brampton
$1,175,000.00
Listed 27 days ago
- 4 bed
- 3 bath
- 2000-2500 sqft
- 4.0 parking
- Detached
Instant Estimate
$1,247,447
+$72,447 compared to list price
Upper range
$1,350,435
Mid range
$1,247,447
Lower range
$1,144,460
Property history
- Sep 12, 2024
- 27 days ago
Sold conditionally
Listed for $1,175,000.00 • on market
- Jul 19, 2024
- 3 months ago
Terminated
Listed for $1,289,000.00 • about 2 months on market
Location & area
Schools nearby
Home Details
- Description
- Absolutely Immaculate Family Home In West Brampton! The Main Floor Has a Fantastic Layout. Large LIV/DIN Area. Family Room with Gas Fireplace. Chefs Eat in Kitchen Features S/S Appliances and Newer Granite Counters. Walk out to Large Deck with Green Space and No Neighbours Behind the Home. Very Peaceful and Relaxing Space, but Close to all Amenities. Main Floor with Gorgeous Hardwood Flooring. Main Floor Laundry. Inside Door to Garage. California Shutters on all Windows. 2023 New Gas Furnace. 2020 New Roof. 2010 R50 Attic Insulation. 2021 New Garage Doors. 2022-2023 All New Windows. All 4 Bedrooms on the Second Floor are Spacious with Large Closets. New Granite Countertops in all Bathrooms. Basement is Ready to Finish. This Home is a True Gem, and is Spectacular To Show!
- Additional media
- https://www.myvisuallistings.com/vtnb/349245
- Property taxes
- $6,873.54 per year / $572.80 per month
- Basement
- Full
- Basement
- Unfinished
- Year build
- 16-30
- Type
- Detached
- Bedrooms
- 4
- Bathrooms
- 3
- Parking spots
- 4.0 Total | 2.0 Garage
- Floor
- -
- Balcony
- -
- Pool
- None
- External material
- Brick
- Roof type
- -
- Lot frontage
- -
- Lot depth
- -
- Heating
- Forced Air
- Fire place(s)
- Y
- Main
- Living
- 16’6” x 15’1”
- Dining
- 16’6” x 15’1”
- Family
- 11’1” x 17’6”
- Kitchen
- 16’1” x 12’7”
- Laundry
- 10’11” x 7’5”
- Bathroom
- 0’0” x 0’0”
- 2nd
- Prim Bdrm
- 14’10” x 16’12”
- Bathroom
- 0’0” x 0’0”
- 2nd Br
- 11’1” x 10’3”
- 3rd Br
- 15’8” x 13’12”
- 4th Br
- 13’1” x 9’12”
- Bathroom
- 0’0” x 0’0”
Listing Brokerage
- MLS® Listing
- W9345818
- Brokerage
- ROYAL LEPAGE MEADOWTOWNE REALTY
Similar homes for sale
These homes have similar price range, details and proximity to 32 Tatra









