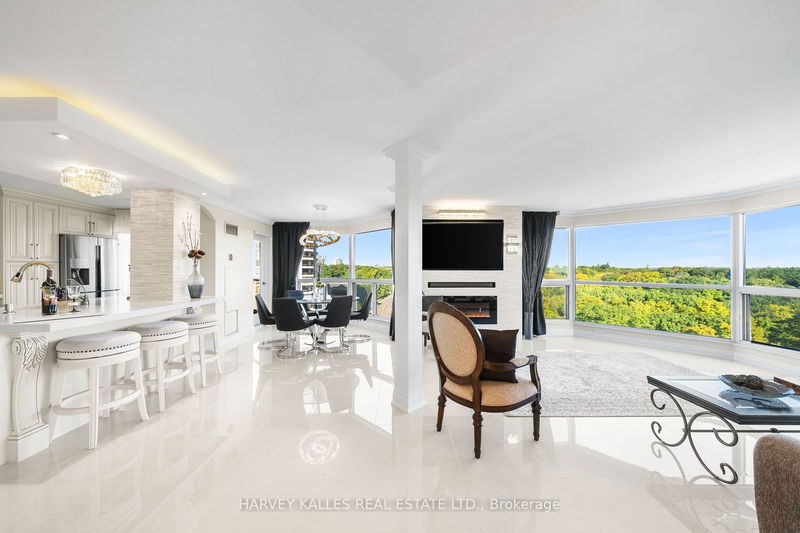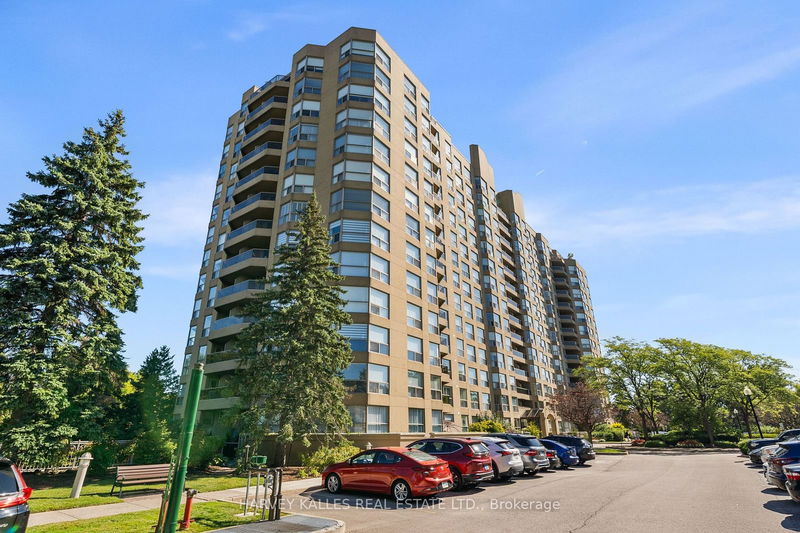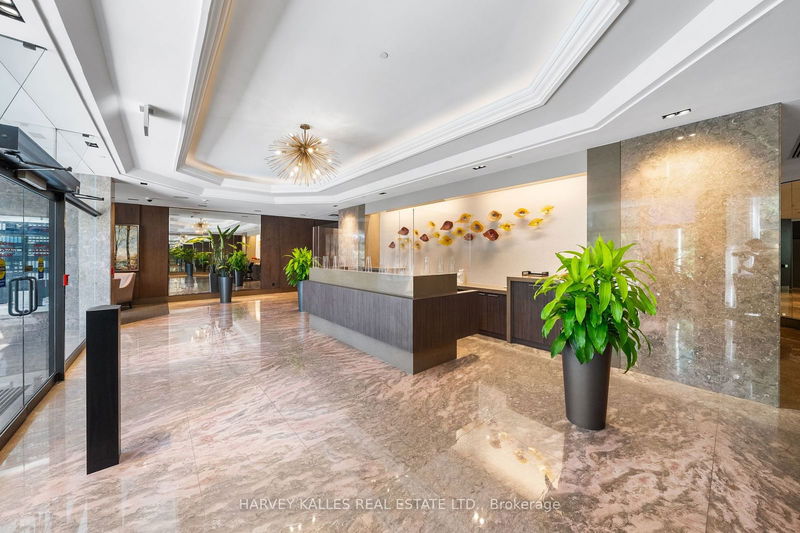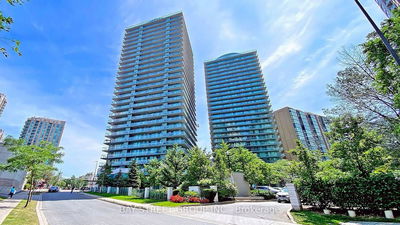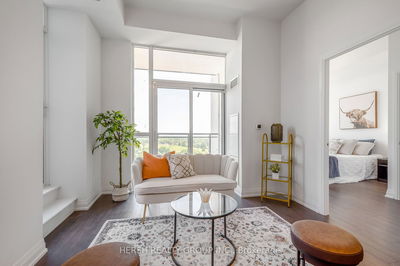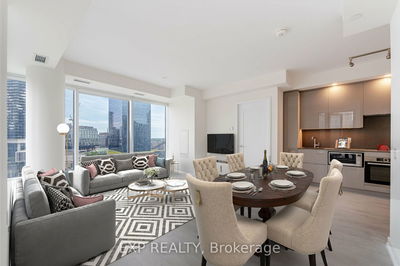1104 - 1800 The Collegeway
Erin Mills | Mississauga
$1,289,000.00
Listed 27 days ago
- 2 bed
- 2 bath
- 1600-1799 sqft
- 2.0 parking
- Condo Apt
Instant Estimate
$1,206,338
-$82,663 compared to list price
Upper range
$1,377,103
Mid range
$1,206,338
Lower range
$1,035,572
Property history
- Now
- Listed on Sep 12, 2024
Listed for $1,289,000.00
27 days on market
Location & area
Schools nearby
Home Details
- Description
- Step into this meticulously redesigned 1,700 sq ft (approx.) 2 bed/2 bath suite in the sought-after Erin Mills community, near U of T and endless green trails (+$100,000 renovation cost). This unit has been fully renovated, offering an open-concept design that is unmatched by any suite in the area! High-end finishes and exquisite attention to detail are evident throughout. Nearly 360 degrees of unobstructed, panoramic views of lush tree canopies. Watch the sunrise and sunset in full from home! Flr-to-ceiling windows flood the space with natural light. White porcelain tiles throughout home. The kitchen boasts top-of-the-line appliances, elegant cabinetry, custom lighting and a spacious island perfect for entertaining. Two e-fireplaces for cozy winter nights. The master suite has a 5-piece ensuite bathroom and a large W/I closet. The second bedroom is equipped with a custom closet cabinet as smart storage. Living made easy with all inclusive utilities + high-speed internet, central vacuum system, 2 parking spaces and 1 locker!
- Additional media
- https://my.matterport.com/show/?m=kpaT2M7EG3W
- Property taxes
- $5,367.50 per year / $447.29 per month
- Condo fees
- $1,616.31
- Basement
- None
- Year build
- -
- Type
- Condo Apt
- Bedrooms
- 2
- Bathrooms
- 2
- Pet rules
- Restrict
- Parking spots
- 2.0 Total | 2.0 Garage
- Parking types
- Owned
- Floor
- -
- Balcony
- Open
- Pool
- -
- External material
- Brick
- Roof type
- -
- Lot frontage
- -
- Lot depth
- -
- Heating
- Forced Air
- Fire place(s)
- Y
- Locker
- Owned
- Building amenities
- Gym, Party/Meeting Room, Sauna, Tennis Court, Visitor Parking
- Flat
- Kitchen
- 20’8” x 11’4”
- Breakfast
- 20’8” x 8’6”
- Dining
- 14’11” x 10’8”
- Living
- 16’10” x 14’8”
- Prim Bdrm
- 16’1” x 12’2”
- 2nd Br
- 12’5” x 10’0”
- Laundry
- 9’5” x 8’2”
Listing Brokerage
- MLS® Listing
- W9345840
- Brokerage
- HARVEY KALLES REAL ESTATE LTD.
Similar homes for sale
These homes have similar price range, details and proximity to 1800 The Collegeway
