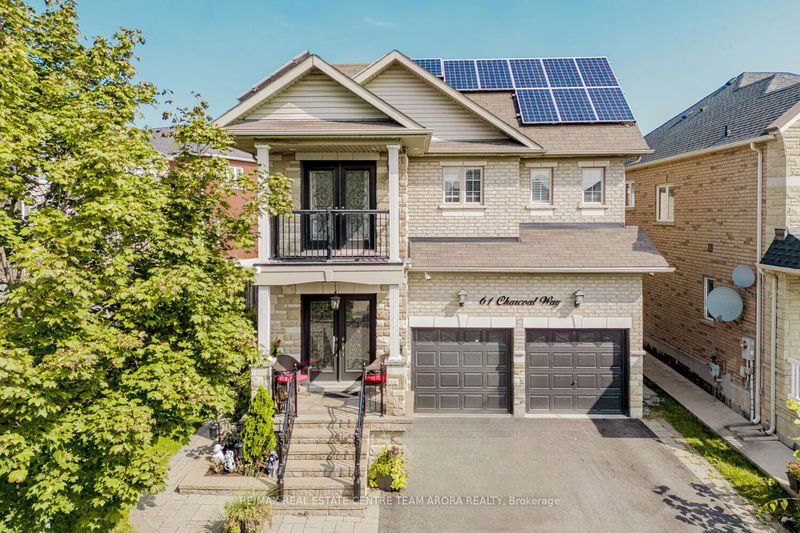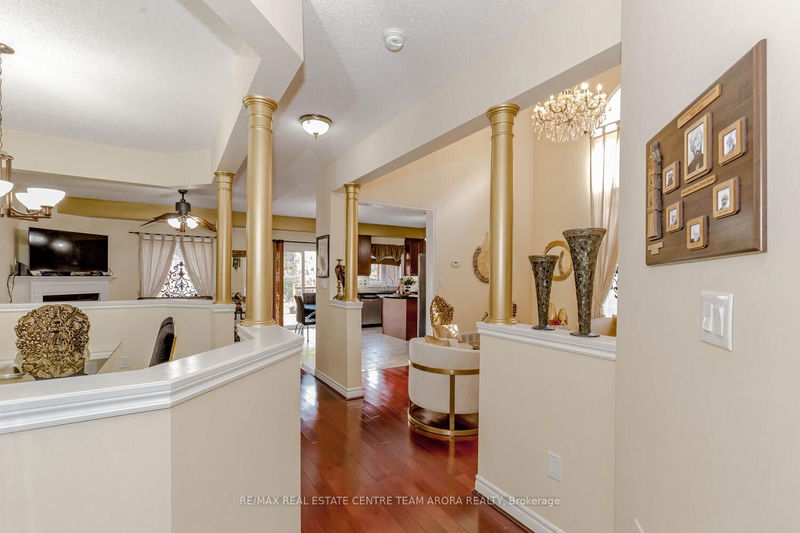61 Charcoal
Bram West | Brampton
$1,349,888.00
Listed 27 days ago
- 4 bed
- 4 bath
- 2500-3000 sqft
- 6.0 parking
- Detached
Instant Estimate
$1,348,996
-$892 compared to list price
Upper range
$1,507,769
Mid range
$1,348,996
Lower range
$1,190,223
Property history
- Now
- Listed on Sep 12, 2024
Listed for $1,349,888.00
27 days on market
Location & area
Schools nearby
Home Details
- Description
- **This is Your Dream Home!** A Must-See! Completely renovated with significant investments in premium upgrades, this home is absolutely stunning. Featuring 4 spacious bedrooms & 2 bedrooms in the basement and 4 bathrooms, every detail has been carefully designed to impress. The primary bedroom will steal your heart with its expansive walk-in closet and luxurious ensuite. The oversized second bedroom offers a custom closet and a beautiful ensuite with a modern standing shower. The upgraded kitchen boasts brand-new stainless steel appliances, and the massive deck, combined with recessed pot lights, creates the perfect setting for entertaining. Additional features include solar panels on the roof, and AAA tenants in the basement who are willing to stay. This home is located in a prime area, close to all essential amenities, including Roberta Bondar Public School, parks, grocery stores, and Sheridan College. Don't miss out on this exceptional opportunity!
- Additional media
- http://hdvirtualtours.ca/61-charcoal-way-brampton/mls
- Property taxes
- $7,703.90 per year / $641.99 per month
- Basement
- Finished
- Year build
- 6-15
- Type
- Detached
- Bedrooms
- 4 + 2
- Bathrooms
- 4
- Parking spots
- 6.0 Total | 2.0 Garage
- Floor
- -
- Balcony
- -
- Pool
- None
- External material
- Brick
- Roof type
- -
- Lot frontage
- -
- Lot depth
- -
- Heating
- Forced Air
- Fire place(s)
- Y
- Main
- Kitchen
- 15’3” x 14’9”
- Breakfast
- 14’9” x 15’3”
- Living
- 11’10” x 8’2”
- Dining
- 13’7” x 12’6”
- Family
- 12’10” x 13’9”
- 2nd
- Prim Bdrm
- 19’0” x 14’9”
- 2nd Br
- 13’5” x 9’2”
- 3rd Br
- 9’3” x 9’4”
- 4th Br
- 9’5” x 8’0”
Listing Brokerage
- MLS® Listing
- W9345883
- Brokerage
- RE/MAX REAL ESTATE CENTRE TEAM ARORA REALTY
Similar homes for sale
These homes have similar price range, details and proximity to 61 Charcoal









