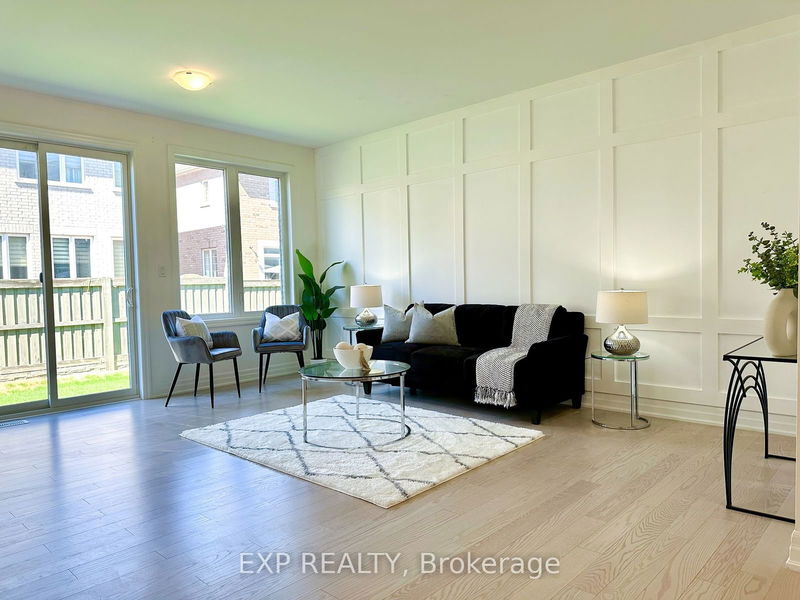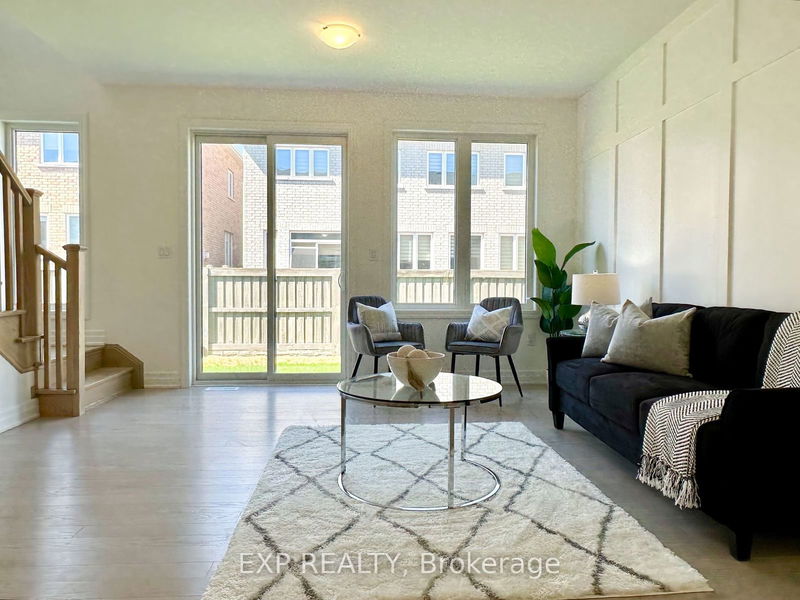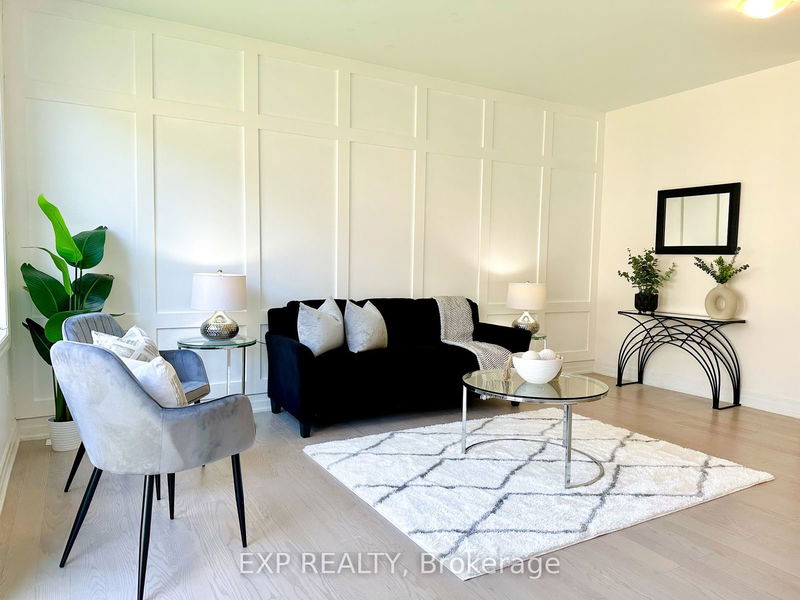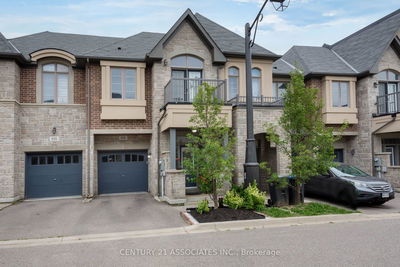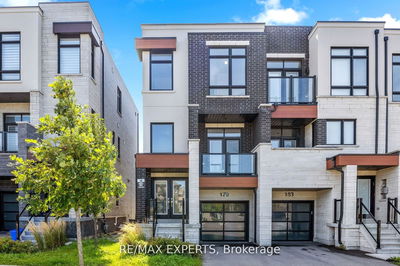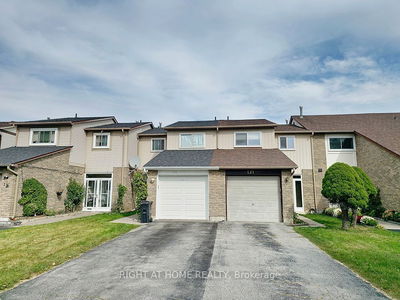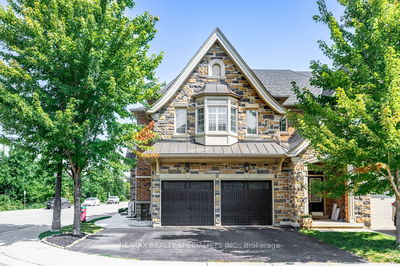56 Keppel
Northwest Brampton | Brampton
$949,000.00
Listed 27 days ago
- 4 bed
- 3 bath
- - sqft
- 2.0 parking
- Att/Row/Twnhouse
Instant Estimate
$875,356
-$73,644 compared to list price
Upper range
$979,406
Mid range
$875,356
Lower range
$771,306
Property history
- Sep 12, 2024
- 27 days ago
Price Change
Listed for $949,000.00 • 26 days on market
- Sep 13, 2023
- 1 year ago
Leased
Listed for $3,600.00 • 18 days on market
- Sep 4, 2023
- 1 year ago
Suspended
Listed for $1,049,900.00 • 15 days on market
Location & area
Schools nearby
Home Details
- Description
- This STUNNING Freehold Townhome is sure to impress! As you enter the home, you'll be greeted with over 10 Foot High Ceilings and Premium Finishes throughout. The Kitchen has Granite Countertops, Stainless Steel Appliances and plenty of Cabinet Space. Dining Room is spacious and has a beautiful Accent Wall. Living Room allows for plenty of Natural Light and has luxurious Wainscoting, making main floor VERY Elegant and one of a kind! Upstairs, you'll find 3 Large Bedrooms and 2 full Bathrooms. 2 of the 3 Bedrooms have Walk-in Closets. Upstairs Laundry, so no more trips to the Basement. Basement is finished, perfect for another Family Room, Office or Bedroom! 3-piece Bathroom rough in is also available in the Basement. Located close to schools, shopping and Mount Pleasant GO Station. This home will not last long, Book Your private Showing today!!!
- Additional media
- -
- Property taxes
- $2,645.00 per year / $220.42 per month
- Basement
- Finished
- Basement
- Full
- Year build
- -
- Type
- Att/Row/Twnhouse
- Bedrooms
- 4
- Bathrooms
- 3
- Parking spots
- 2.0 Total | 1.0 Garage
- Floor
- -
- Balcony
- -
- Pool
- None
- External material
- Brick
- Roof type
- -
- Lot frontage
- -
- Lot depth
- -
- Heating
- Forced Air
- Fire place(s)
- N
- Main
- Bathroom
- 4’3” x 5’11”
- Kitchen
- 11’6” x 10’6”
- Dining
- 11’6” x 8’10”
- Great Rm
- 17’5” x 13’5”
- 2nd
- Bathroom
- 8’2” x 5’11”
- Bathroom
- 8’10” x 4’7”
- Br
- 14’5” x 12’10”
- 2nd Br
- 13’1” x 10’2”
- 3rd Br
- 11’6” x 10’6”
- Bsmt
- 4th Br
- 18’4” x 14’1”
Listing Brokerage
- MLS® Listing
- W9345922
- Brokerage
- EXP REALTY
Similar homes for sale
These homes have similar price range, details and proximity to 56 Keppel


